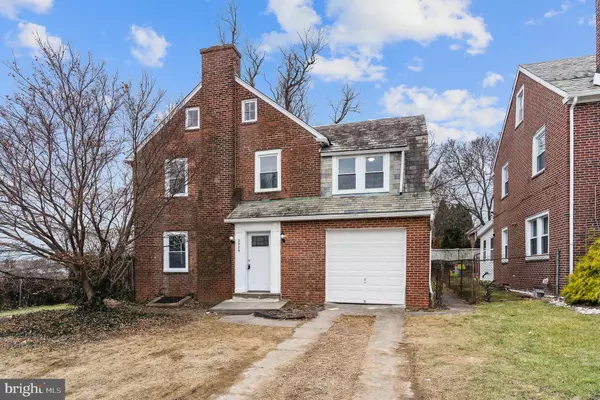$340,000
$349,900
2.8%For more information regarding the value of a property, please contact us for a free consultation.
3 Beds
3 Baths
1,936 SqFt
SOLD DATE : 04/26/2023
Key Details
Sold Price $340,000
Property Type Single Family Home
Sub Type Detached
Listing Status Sold
Purchase Type For Sale
Square Footage 1,936 sqft
Price per Sqft $175
Subdivision Cedarbrook
MLS Listing ID PAPH2196798
Sold Date 04/26/23
Style Colonial
Bedrooms 3
Full Baths 2
Half Baths 1
HOA Y/N N
Abv Grd Liv Area 1,936
Originating Board BRIGHT
Year Built 1935
Annual Tax Amount $2,647
Tax Year 2022
Lot Size 5,030 Sqft
Acres 0.12
Lot Dimensions 48.00 x 105.00
Property Description
This stunning detached home in the desirable Cedarbrook neighborhood is a rare find. The home has been beautifully updated with brand new laminate wood flooring throughout the main level, including the dining room, living room, and kitchen area. The kitchen has been completely renovated, featuring new white shaker cabinets, stainless steel appliances, granite countertops, and stylish gold accent hardware. Upstairs, you'll find three spacious bedrooms, each with ample closet space. The master bedroom boasts a newly updated master bathroom with a new vanity and ceramic tile, while the hallway full bath has also been updated with a new vanity and gorgeous new ceramic tile. Other notable features of the home include a brand new HVAC system with central AC, a driveway with a 1-car garage, and a large backyard space, perfect for entertaining. This home is move-in ready and waiting for you to make it your own.
Location
State PA
County Philadelphia
Area 19150 (19150)
Zoning RSA2
Rooms
Basement Full, Unfinished
Interior
Hot Water Electric
Heating Forced Air
Cooling Central A/C
Heat Source Electric
Exterior
Parking Features Garage - Front Entry
Garage Spaces 1.0
Water Access N
Accessibility None
Attached Garage 1
Total Parking Spaces 1
Garage Y
Building
Story 2
Foundation Concrete Perimeter
Sewer Public Sewer
Water Public
Architectural Style Colonial
Level or Stories 2
Additional Building Above Grade, Below Grade
New Construction N
Schools
School District The School District Of Philadelphia
Others
Senior Community No
Tax ID 501276100
Ownership Fee Simple
SqFt Source Assessor
Special Listing Condition Standard
Read Less Info
Want to know what your home might be worth? Contact us for a FREE valuation!

Our team is ready to help you sell your home for the highest possible price ASAP

Bought with Jerome Jeannot • Long & Foster Real Estate, Inc.
GET MORE INFORMATION
Licensed Real Estate Broker







