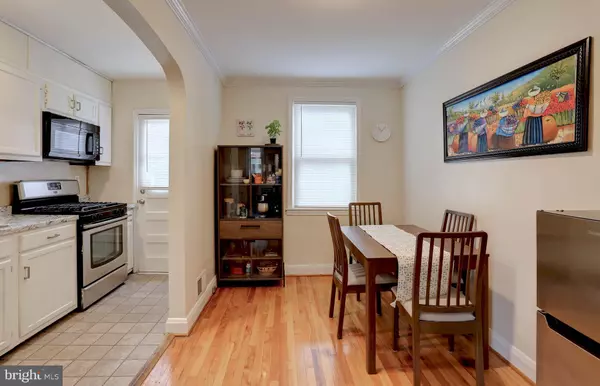$160,000
$155,000
3.2%For more information regarding the value of a property, please contact us for a free consultation.
2 Beds
1 Bath
896 SqFt
SOLD DATE : 04/17/2023
Key Details
Sold Price $160,000
Property Type Single Family Home
Sub Type Twin/Semi-Detached
Listing Status Sold
Purchase Type For Sale
Square Footage 896 sqft
Price per Sqft $178
Subdivision Hamilton Hills
MLS Listing ID MDBA2077386
Sold Date 04/17/23
Style Colonial
Bedrooms 2
Full Baths 1
HOA Y/N N
Abv Grd Liv Area 896
Originating Board BRIGHT
Year Built 1953
Annual Tax Amount $2,615
Tax Year 2022
Lot Size 2,730 Sqft
Acres 0.06
Property Description
Welcome home to this wonderfully maintained end unit/duplex. Open up and the gleaming hardwoods will guide you throughout. Head on through to your neutral colored living area and sit down and relax! Move on through to your perfect sized formal dining area just off of the kitchen. The kitchen has white cabinets as well as stainless steel appliances. A door takes you right outside to a great back yard! A wonderful space to grill and entertain. Head on upstairs and you will find more hardwood floors that lead you to two large bedrooms. Both with closets and both only steps away from a wonderful tiled bathroom. Head downstairs and you will find an awesome second living space for sitting back watching tv, an office space, a work out area and so much more. Open up the door and head on through to the utility room with outside access to the stairs heading up to the back yard. Recent updates include ROOF DECEMBER 2022 and WINDOWS DECEMBER 2022.
Location
State MD
County Baltimore City
Zoning R-5
Rooms
Other Rooms Living Room, Dining Room, Primary Bedroom, Bedroom 2, Kitchen, Family Room, Utility Room
Basement Other, Partially Finished, Walkout Stairs
Interior
Interior Features Crown Moldings, Dining Area, Kitchen - Galley, Wood Floors
Hot Water Natural Gas
Heating Forced Air
Cooling Heat Pump(s), Central A/C
Flooring Ceramic Tile, Hardwood
Equipment Built-In Microwave, Dryer, Microwave, Oven/Range - Gas, Refrigerator
Fireplace N
Window Features Double Hung,Screens,Vinyl Clad
Appliance Built-In Microwave, Dryer, Microwave, Oven/Range - Gas, Refrigerator
Heat Source Natural Gas
Exterior
Water Access N
Roof Type Built-Up,Metal
Accessibility None
Garage N
Building
Lot Description Landscaping, Level
Story 3
Foundation Block
Sewer Public Sewer
Water Public
Architectural Style Colonial
Level or Stories 3
Additional Building Above Grade, Below Grade
Structure Type Dry Wall,Plaster Walls
New Construction N
Schools
School District Baltimore City Public Schools
Others
Senior Community No
Tax ID 0327295405 047
Ownership Ground Rent
SqFt Source Estimated
Special Listing Condition Standard
Read Less Info
Want to know what your home might be worth? Contact us for a FREE valuation!

Our team is ready to help you sell your home for the highest possible price ASAP

Bought with Caroline M Meredith • Compass
GET MORE INFORMATION
Licensed Real Estate Broker







