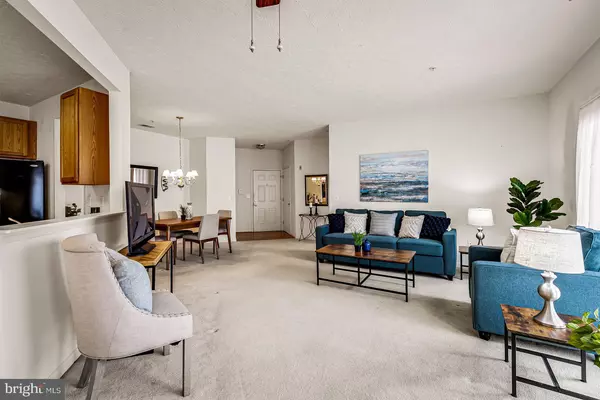$265,000
$250,000
6.0%For more information regarding the value of a property, please contact us for a free consultation.
2 Beds
2 Baths
1,325 SqFt
SOLD DATE : 04/21/2023
Key Details
Sold Price $265,000
Property Type Condo
Sub Type Condo/Co-op
Listing Status Sold
Purchase Type For Sale
Square Footage 1,325 sqft
Price per Sqft $200
Subdivision Perry Hall Farms Garden Condos
MLS Listing ID MDBC2062462
Sold Date 04/21/23
Style Ranch/Rambler
Bedrooms 2
Full Baths 2
Condo Fees $190/mo
HOA Y/N N
Abv Grd Liv Area 1,325
Originating Board BRIGHT
Year Built 2001
Annual Tax Amount $3,344
Tax Year 2022
Property Description
Looking for a cozy and elegant living space? Look no further than this stunning two bedroom, two-bathroom end unit condo in the desirable Gardens at Perry Hall Farms! This unit is on the 2nd floor and boasts a breakfast room/den with a beautiful decorative column leading into the main living area. The end unit offers the primary bedroom with an extra side window for natural light, a spacious walk-in closet, a wall closet, and a full bath with a built-in shower seat, dual sinks, and a linen closet. The guest bedroom located at the opposite end of the unit is attached to a full bath. The utility closet is located off of the balcony, providing easy access. Enjoy the outdoors from your private 2nd-floor balcony facing the entrance, where you can enjoy a good book or welcome guests. This secure entry building also features an intercom system for added peace of mind. With 1,325 square feet of living space, this condo is perfect for those who want both comfort and convenience. Don't miss out on this amazing opportunity to call this beautiful condo your new home! Just minutes from restaurants, shopping, and highways. Parking #235
OFFERS DUE BY NOON ON 3/20/23
Location
State MD
County Baltimore
Zoning *
Rooms
Other Rooms Living Room, Dining Room, Primary Bedroom, Bedroom 2, Kitchen, Den, Foyer, Primary Bathroom, Full Bath
Main Level Bedrooms 2
Interior
Interior Features Ceiling Fan(s), Combination Dining/Living, Dining Area, Elevator, Entry Level Bedroom, Floor Plan - Traditional, Pantry, Primary Bath(s), Tub Shower, Walk-in Closet(s)
Hot Water Natural Gas
Heating Forced Air
Cooling Ceiling Fan(s), Central A/C
Flooring Carpet
Equipment Built-In Microwave, Disposal, Dishwasher, Dryer, Refrigerator, Stove, Washer, Water Heater
Furnishings No
Appliance Built-In Microwave, Disposal, Dishwasher, Dryer, Refrigerator, Stove, Washer, Water Heater
Heat Source Natural Gas
Laundry Dryer In Unit, Washer In Unit, Main Floor
Exterior
Parking On Site 1
Amenities Available Common Grounds, Elevator
Water Access N
Accessibility 32\"+ wide Doors, 36\"+ wide Halls, Elevator
Garage N
Building
Story 1
Unit Features Garden 1 - 4 Floors
Sewer Public Sewer
Water Public
Architectural Style Ranch/Rambler
Level or Stories 1
Additional Building Above Grade, Below Grade
New Construction N
Schools
School District Baltimore County Public Schools
Others
Pets Allowed Y
HOA Fee Include Common Area Maintenance,Lawn Maintenance,Management,Reserve Funds,Road Maintenance,Snow Removal
Senior Community No
Tax ID 04112300011267
Ownership Condominium
Security Features Sprinkler System - Indoor,Intercom
Special Listing Condition Standard
Pets Allowed Size/Weight Restriction, Number Limit
Read Less Info
Want to know what your home might be worth? Contact us for a FREE valuation!

Our team is ready to help you sell your home for the highest possible price ASAP

Bought with Jennifer R Kramer-Dela Cruz • Keller Williams Legacy
GET MORE INFORMATION
Licensed Real Estate Broker







