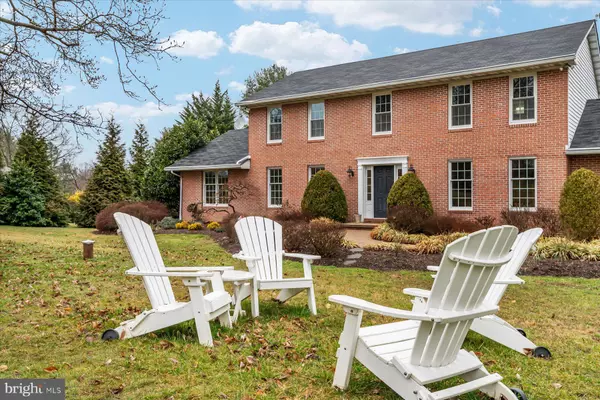$744,500
$699,990
6.4%For more information regarding the value of a property, please contact us for a free consultation.
5 Beds
4 Baths
4,384 SqFt
SOLD DATE : 04/11/2023
Key Details
Sold Price $744,500
Property Type Single Family Home
Sub Type Detached
Listing Status Sold
Purchase Type For Sale
Square Footage 4,384 sqft
Price per Sqft $169
Subdivision Bonnie Brook
MLS Listing ID MDBC2061324
Sold Date 04/11/23
Style Colonial
Bedrooms 5
Full Baths 3
Half Baths 1
HOA Y/N N
Abv Grd Liv Area 3,102
Originating Board BRIGHT
Year Built 1977
Annual Tax Amount $4,901
Tax Year 2022
Lot Size 1.680 Acres
Acres 1.68
Lot Dimensions 2.00 x
Property Description
Absolutely Stunning Home in Phoenix! The main level showcases an open and traditional concept perfect for entertaining! Light filled rooms and Hardwood Floors through the Main Level set the tone for the tastefully designed space. Let's get cooking! Stainless Steel Appliances, Quartz Countertop Island with Seating, Access to the Rear Deck/ Patio and Beautiful Yard for Indoor & Outdoor Entertaining, Pantry that could also be used as a Mudroom, and a Cooktop make cooking and cleanup a breeze! With so many amazing places to enjoy your meal, Morning Breakfast/ Brunch in the Kitchen, Master the BBQ game or relax with Morning Coffee on the Deck overlooking the beautifully landscaped grounds. Time to unwind with an Elegant Dinner in the Formal Dining Room next to a crackling Fire. Enjoy Relaxing in the Family Room that also Opens to the Rear Deck & Yard. Time to unwind to your Primary Suite boasting a En suite with 2 Vanity's, Bathtub, Shower and Walk in Closet. Taking it to the Next Level you will find another well appointed Primary Suite featuring Walk in Closet, and En Suite. The Upper Level also Showcases 3 Other Bedrooms and a Full Hall Bath. One Bedroom is currently being used as an Upper Level Laundry but can easily be converted back. Need additional Space to Host for Football Games or Recreation Space? We have got you covered with this Fully Finished Basement! Recreation Room, Media/Theater Room, and Extra Storage make this another great space lounge. Host Family Gatherings with Enough Parking for 10+ Cars in the Driveway and a HUGE Detached Garage. Not that you should ever need to leave this amazing Space but if more outdoors is what you are looking for... Take Advantage of the Nearby NCR Trail, Gunpowder Falls State Park, Ladew Topiary Gardens, and Multiple nearby Golf Courses. Convenience is still at your fingertips with Four Corners Nearby. Easy Commute with Close Proximity to I-695, I -83.
**First American 1 Year Eagle Premier Warranty**
Location
State MD
County Baltimore
Zoning RES
Rooms
Other Rooms Living Room, Dining Room, Primary Bedroom, Bedroom 2, Bedroom 3, Bedroom 4, Bedroom 5, Kitchen, Family Room, Foyer, Recreation Room, Media Room, Primary Bathroom, Half Bath
Basement Other
Main Level Bedrooms 1
Interior
Interior Features Family Room Off Kitchen, Dining Area, Floor Plan - Traditional, Attic, Breakfast Area, Entry Level Bedroom, Kitchen - Island, Pantry, Formal/Separate Dining Room
Hot Water Electric
Heating Forced Air
Cooling Central A/C
Fireplaces Number 2
Fireplaces Type Gas/Propane, Wood
Equipment Cooktop, Dishwasher, Dryer, Oven - Wall, Refrigerator, Washer, Microwave
Fireplace Y
Appliance Cooktop, Dishwasher, Dryer, Oven - Wall, Refrigerator, Washer, Microwave
Heat Source Oil
Laundry Upper Floor
Exterior
Exterior Feature Deck(s), Patio(s)
Parking Features Garage - Front Entry
Garage Spaces 14.0
Water Access N
View Trees/Woods
Roof Type Asphalt
Accessibility Other
Porch Deck(s), Patio(s)
Road Frontage City/County
Total Parking Spaces 14
Garage Y
Building
Lot Description Backs to Trees, Corner
Story 3
Foundation Permanent
Sewer Private Septic Tank
Water Well
Architectural Style Colonial
Level or Stories 3
Additional Building Above Grade, Below Grade
New Construction N
Schools
Elementary Schools Jacksonville
Middle Schools Hereford
High Schools Hereford
School District Baltimore County Public Schools
Others
Pets Allowed Y
Senior Community No
Tax ID 04101002057470
Ownership Fee Simple
SqFt Source Assessor
Special Listing Condition Standard
Pets Allowed Case by Case Basis
Read Less Info
Want to know what your home might be worth? Contact us for a FREE valuation!

Our team is ready to help you sell your home for the highest possible price ASAP

Bought with Magali A Christopher • Coldwell Banker Realty
GET MORE INFORMATION
Licensed Real Estate Broker







