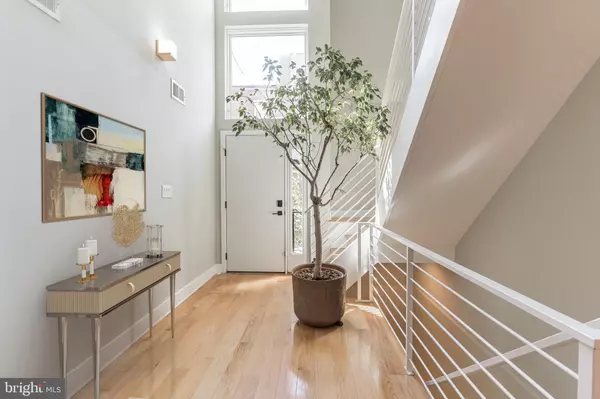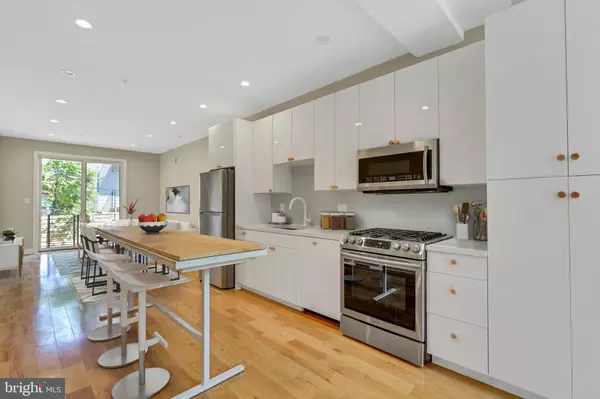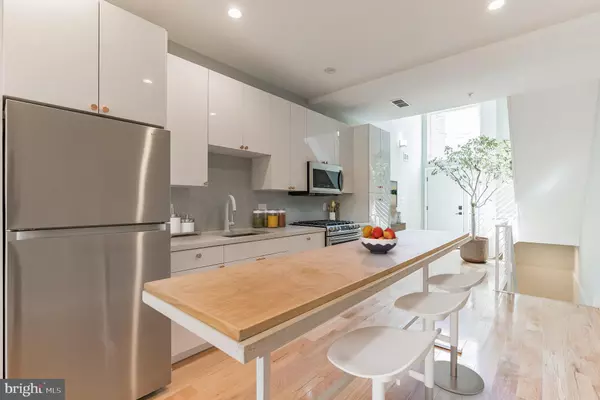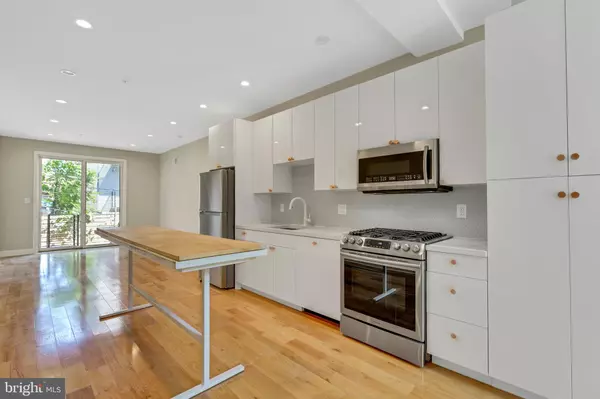$495,000
$485,000
2.1%For more information regarding the value of a property, please contact us for a free consultation.
3 Beds
3 Baths
2,129 SqFt
SOLD DATE : 04/06/2023
Key Details
Sold Price $495,000
Property Type Townhouse
Sub Type Interior Row/Townhouse
Listing Status Sold
Purchase Type For Sale
Square Footage 2,129 sqft
Price per Sqft $232
Subdivision Fishtown
MLS Listing ID PAPH2155472
Sold Date 04/06/23
Style Contemporary
Bedrooms 3
Full Baths 3
HOA Y/N N
Abv Grd Liv Area 2,129
Originating Board BRIGHT
Year Built 2017
Annual Tax Amount $1,229
Tax Year 2023
Lot Size 720 Sqft
Acres 0.02
Lot Dimensions 12.00 x 60.00
Property Description
This Philly's Red Oak Development home is now available! As you approach the home you are greeted by the corten-steel clad facade. Step inside where the open space and incredible natural lighting from the windows and sky light are welcoming. The first-floor flows from the entryway, past the dramatic front staircase, and into the chic kitchen which opens to the living and dining areas. Sliders off the living room provide access to the rear patio. Downstairs in the lower level is a den, bedroom, private full bath and bonus storage space. Up the stairs to the second floor, you will find an open space, perfect for an office or sitting area. A 2nd full bedroom and bathroom are along the rear of this level as well as the washer and dryer. The owner's suite is on the third floor and is finished with a sitting area and beautiful concrete double vanities in the bathroom made from Craftwork design. Take the last staircase upstairs to a roof deck, perfect for entertaining while having a full view of the city skyline and bridge. And don't miss the beautiful birch wood throughout the home. Only one block from the El and surrounded by the ever-growing list of restaurants and breweries. Don't wait, make this Fishtown home your own!
5 years left on the tax abatement.
Location
State PA
County Philadelphia
Area 19125 (19125)
Zoning RSA5
Rooms
Basement Fully Finished
Interior
Interior Features Floor Plan - Open, Recessed Lighting, Skylight(s), Upgraded Countertops
Hot Water Natural Gas
Heating Forced Air
Cooling Central A/C
Flooring Wood, Concrete
Furnishings No
Fireplace N
Heat Source Natural Gas
Laundry Upper Floor
Exterior
Water Access N
View City
Roof Type Flat
Accessibility 32\"+ wide Doors, Accessible Switches/Outlets
Garage N
Building
Story 4
Foundation Concrete Perimeter
Sewer Public Septic
Water Public
Architectural Style Contemporary
Level or Stories 4
Additional Building Above Grade, Below Grade
Structure Type 9'+ Ceilings
New Construction N
Schools
School District The School District Of Philadelphia
Others
Pets Allowed Y
Senior Community No
Tax ID 313105900
Ownership Fee Simple
SqFt Source Assessor
Special Listing Condition Standard
Pets Allowed No Pet Restrictions
Read Less Info
Want to know what your home might be worth? Contact us for a FREE valuation!

Our team is ready to help you sell your home for the highest possible price ASAP

Bought with Sean Dundon • Keller Williams Philadelphia
GET MORE INFORMATION
Licensed Real Estate Broker







