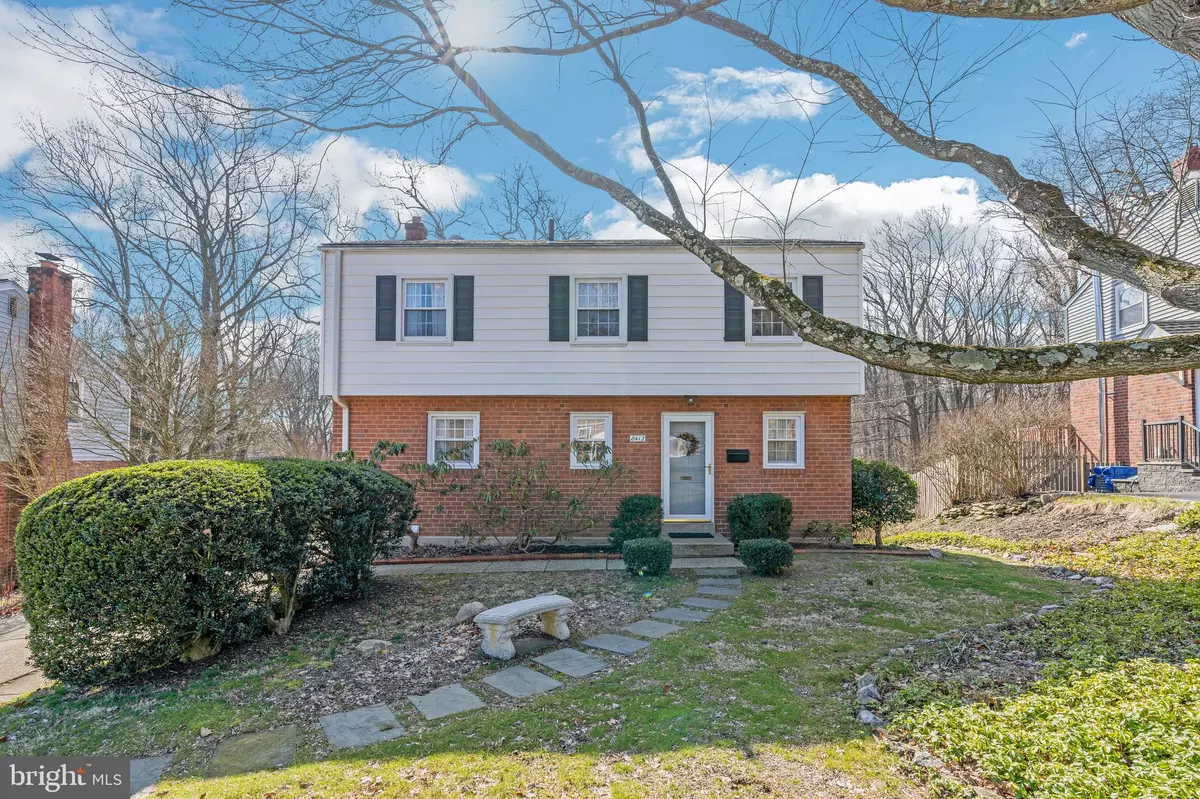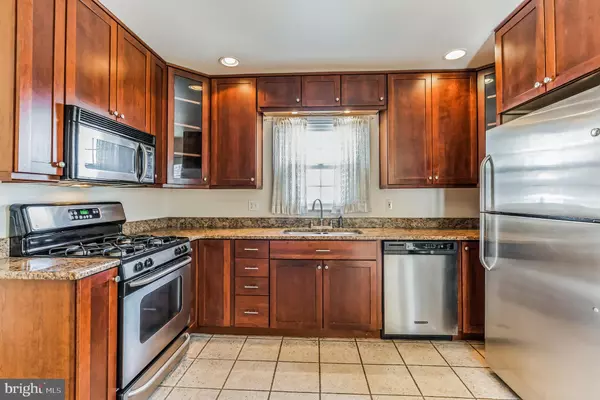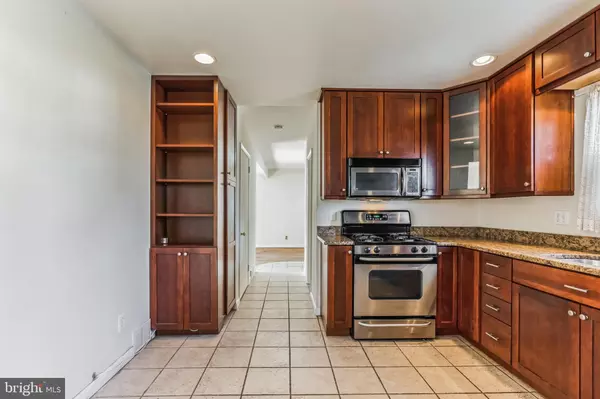$445,000
$425,000
4.7%For more information regarding the value of a property, please contact us for a free consultation.
4 Beds
3 Baths
1,582 SqFt
SOLD DATE : 04/07/2023
Key Details
Sold Price $445,000
Property Type Single Family Home
Sub Type Detached
Listing Status Sold
Purchase Type For Sale
Square Footage 1,582 sqft
Price per Sqft $281
Subdivision Andorra
MLS Listing ID PAPH2205886
Sold Date 04/07/23
Style Colonial
Bedrooms 4
Full Baths 2
Half Baths 1
HOA Y/N N
Abv Grd Liv Area 1,582
Originating Board BRIGHT
Year Built 1957
Annual Tax Amount $4,773
Tax Year 2023
Lot Size 0.326 Acres
Acres 0.33
Lot Dimensions 53.00 x 200.00
Property Description
Perched above the hills and valleys of Fairmount Park in ANDORRA sits this spacious colonial offering tranquil, wooded views of Fairmount Park from your expansive living room, dining room and back yard!!! Walk the stepping stones to the front door entry with tiled floor and large coat closet. The kitchen has been updated with cherry cabinets, gorgeous granite counters and stainless steel appliances with gas cooking and pantry closet. From the kitchen you can exit to the side patio and driveway or the convenient, updated powder room. Across from the powder room is the stairway to the lower level which can be used as an in-law or au pair suite complete with second bath with stall shower, small kitchen/laundry area, family room with Franklin stove with brick wall backdrop, a large picture window and level exit to the rear patio and grounds. There is an additional room that could also be used as a bedroom. This home has been freshly painted, has updated windows, newer heat/central air (2020), wood floors and off street parking. So conveniently located close to hiking/biking trails of Fairmount Park, Valley Green, the Wissahickon Stables, Houston Playground, shopping, schools, transportation and easily accessible to Chestnut Hill, Roxborough/Manayunk, Conshohocken and major roadways. Available for quick settlement!
Location
State PA
County Philadelphia
Area 19128 (19128)
Zoning RSD3
Rooms
Other Rooms Living Room, Dining Room, Kitchen, Family Room, In-Law/auPair/Suite, Half Bath
Basement Full, Outside Entrance, Walkout Level, Windows
Interior
Hot Water Natural Gas
Heating Forced Air
Cooling Central A/C
Fireplace N
Heat Source Natural Gas
Laundry Basement
Exterior
Utilities Available Natural Gas Available
Water Access N
View Trees/Woods
Accessibility None
Garage N
Building
Story 2
Foundation Brick/Mortar
Sewer Public Sewer
Water Public
Architectural Style Colonial
Level or Stories 2
Additional Building Above Grade, Below Grade
New Construction N
Schools
School District The School District Of Philadelphia
Others
Senior Community No
Tax ID 214269400
Ownership Fee Simple
SqFt Source Assessor
Acceptable Financing Cash, Conventional
Listing Terms Cash, Conventional
Financing Cash,Conventional
Special Listing Condition Standard
Read Less Info
Want to know what your home might be worth? Contact us for a FREE valuation!

Our team is ready to help you sell your home for the highest possible price ASAP

Bought with Jennifer C Lebow • Compass RE
GET MORE INFORMATION
Licensed Real Estate Broker







