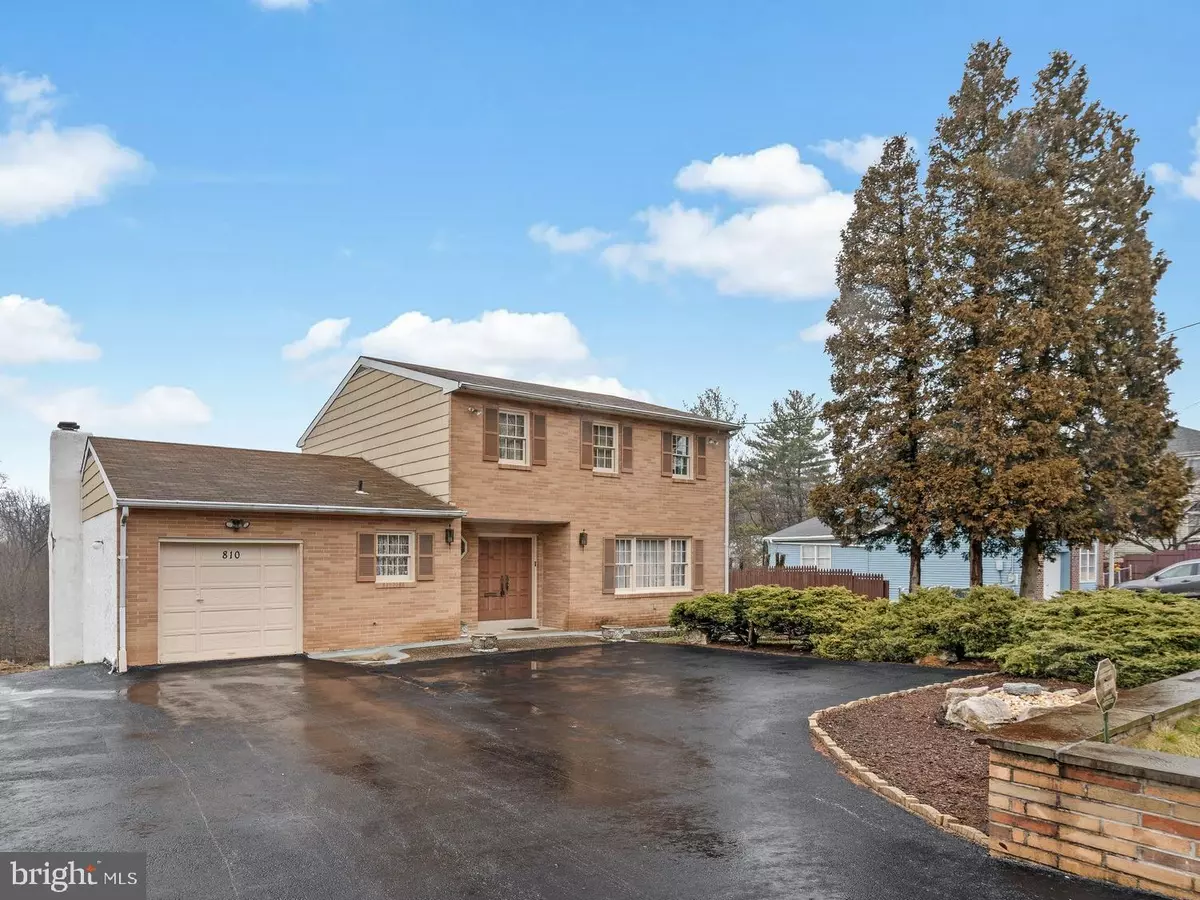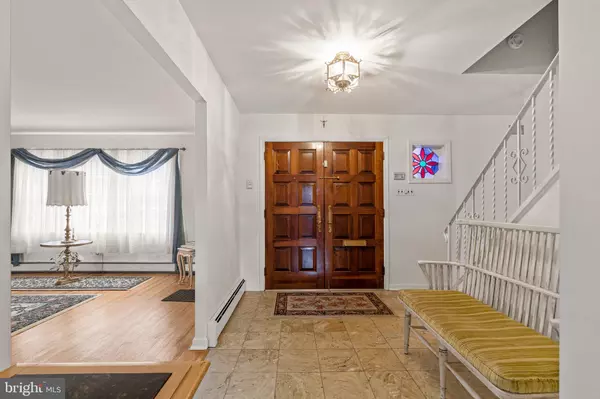$525,000
$525,000
For more information regarding the value of a property, please contact us for a free consultation.
3 Beds
3 Baths
2,032 SqFt
SOLD DATE : 04/05/2023
Key Details
Sold Price $525,000
Property Type Single Family Home
Sub Type Detached
Listing Status Sold
Purchase Type For Sale
Square Footage 2,032 sqft
Price per Sqft $258
Subdivision Andorra
MLS Listing ID PAPH2208826
Sold Date 04/05/23
Style Colonial
Bedrooms 3
Full Baths 2
Half Baths 1
HOA Y/N N
Abv Grd Liv Area 2,032
Originating Board BRIGHT
Year Built 1983
Annual Tax Amount $5,590
Tax Year 2022
Lot Size 0.268 Acres
Acres 0.27
Lot Dimensions 75.00 x 155.00
Property Description
Snuggled just inside of Philadelphia, 810 Caledonia is a spectacular mix of city and country living. This charming 3 bedroom, 2 1/2 bath residence is located on a quintessential Andorra street. Lovingly maintained by the original owner, you can move right in or customize to suit your style. The home includes hardwood floors, central air conditioning, a fantastic deck, a large rear yard, an attached garage, and a walk out basement . From the front entrance, enter into a welcoming vestibule. Follow the home's natural flow from a spacious living room, into the formal dining room, through the well laid out eat in kitchen, and then around to the den with additional flex space. The space is perfect for entertaining your friends and family!!! On the second floor you'll find three bedrooms and 2 full bathrooms. The oversized primary bedroom includes an ensuite bathroom and walk in closet. Head down to the basement to find an unfinished space with incredible potential. Create your in-home movie theater, gym, play room, or any number of wishlist amenities. There is an enclosed portion of the basement that has been used as a home office. Other basement features include a cedar closet and an exit which leads to the spacious yard. As an extra bonus, there is a sub level to the basement. Use this additional area for more storage, a workshop, or wine cellar. Head a couple blocks over to enjoy all that Fairmount Park has to offer.. Trails for hiking, biking and horseback riding are just a stone's throw away. Other park amenities include playgrounds, tennis courts, basketball courts, a hockey rink, baseball fields and more. Easy access to public transportation and highways make for a short trip to Chestnut Hill, Lafayette Hill, Manayunk, Center City, and beyond.
Location
State PA
County Philadelphia
Area 19128 (19128)
Zoning RSD3
Rooms
Basement Full, Interior Access, Outside Entrance, Rear Entrance, Unfinished, Walkout Level, Combination
Interior
Interior Features Attic, Breakfast Area, Ceiling Fan(s), Combination Kitchen/Dining, Dining Area, Family Room Off Kitchen, Floor Plan - Traditional, Formal/Separate Dining Room, Kitchen - Eat-In, Primary Bath(s), Stall Shower, Walk-in Closet(s)
Hot Water Natural Gas
Heating Baseboard - Hot Water, Radiant
Cooling Central A/C
Flooring Hardwood, Other
Fireplaces Number 1
Equipment Dryer, Cooktop, Dishwasher, Oven - Wall, Range Hood, Washer, Water Heater
Fireplace Y
Appliance Dryer, Cooktop, Dishwasher, Oven - Wall, Range Hood, Washer, Water Heater
Heat Source Natural Gas
Laundry Basement, Dryer In Unit, Has Laundry, Hookup, Washer In Unit
Exterior
Exterior Feature Deck(s)
Parking Features Garage - Front Entry
Garage Spaces 5.0
Utilities Available Electric Available, Cable TV Available, Natural Gas Available, Phone Available, Sewer Available, Water Available
Water Access N
View Trees/Woods, Street
Accessibility Other
Porch Deck(s)
Attached Garage 1
Total Parking Spaces 5
Garage Y
Building
Lot Description Front Yard, Landscaping, Rear Yard, Road Frontage
Story 2
Foundation Block
Sewer Public Sewer
Water Public
Architectural Style Colonial
Level or Stories 2
Additional Building Above Grade, Below Grade
New Construction N
Schools
School District The School District Of Philadelphia
Others
Senior Community No
Tax ID 214115400
Ownership Fee Simple
SqFt Source Assessor
Security Features Security System,Smoke Detector
Acceptable Financing Cash, Conventional, FHA, Negotiable, VA
Horse Property N
Listing Terms Cash, Conventional, FHA, Negotiable, VA
Financing Cash,Conventional,FHA,Negotiable,VA
Special Listing Condition Standard
Read Less Info
Want to know what your home might be worth? Contact us for a FREE valuation!

Our team is ready to help you sell your home for the highest possible price ASAP

Bought with Robert W Lamb • Compass RE
GET MORE INFORMATION
Licensed Real Estate Broker







