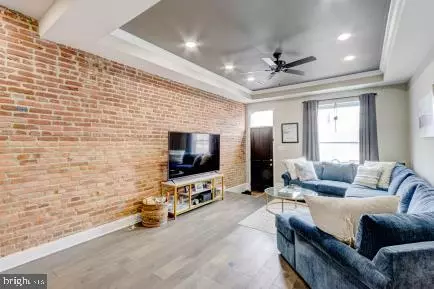$430,000
$449,900
4.4%For more information regarding the value of a property, please contact us for a free consultation.
3 Beds
4 Baths
1,848 SqFt
SOLD DATE : 04/04/2023
Key Details
Sold Price $430,000
Property Type Townhouse
Sub Type Interior Row/Townhouse
Listing Status Sold
Purchase Type For Sale
Square Footage 1,848 sqft
Price per Sqft $232
Subdivision Highlandtown
MLS Listing ID MDBA2074802
Sold Date 04/04/23
Style Traditional
Bedrooms 3
Full Baths 3
Half Baths 1
HOA Y/N N
Abv Grd Liv Area 1,344
Originating Board BRIGHT
Year Built 1900
Annual Tax Amount $3,540
Tax Year 2023
Lot Size 1,000 Sqft
Acres 0.02
Property Description
WOW, this is a must-see! Meticulously maintained, 3 bed, 3.5 bath, townhome for sale now! Beautiful hardwood flooring throughout the main level. The oversized living room has a tray ceiling, exposed brick wall, and tons of natural light. Separate dining area with plenty of table space. Open-concept kitchen with SS appliances, marble counters, and a perfect-sized kitchen island. Upstairs you'll find a primary bedroom with an attached walk-in closet and private bathroom. A jack-and-jill style second bath has access from the bedroom and hallway. Completely finished basement with large family room, bedroom, and full bath. Gas furnace, electric water heater, and a 200 amp electrical service. Double-car parking pad in the rear, a rare offering in the city! Vast city skyline and Patterson Park views from the rooftop deck! Complete renovation in 2021 and a new roof added in 2022. Schedule your appointment now!
Location
State MD
County Baltimore City
Zoning R-8
Rooms
Other Rooms Living Room, Dining Room, Primary Bedroom, Bedroom 2, Bedroom 3, Kitchen, Family Room, Laundry, Mud Room, Bathroom 2, Bathroom 3, Primary Bathroom, Half Bath
Basement Connecting Stairway, Daylight, Partial, Fully Finished
Interior
Interior Features Breakfast Area, Ceiling Fan(s), Dining Area, Floor Plan - Open, Kitchen - Island, Pantry, Primary Bath(s), Recessed Lighting, Upgraded Countertops, Wood Floors
Hot Water Electric
Heating Forced Air
Cooling Central A/C, Ceiling Fan(s)
Equipment Built-In Microwave, Dishwasher, Dryer, Exhaust Fan, Oven/Range - Gas, Range Hood, Refrigerator, Stainless Steel Appliances, Washer, Water Heater
Fireplace N
Window Features Replacement,Wood Frame
Appliance Built-In Microwave, Dishwasher, Dryer, Exhaust Fan, Oven/Range - Gas, Range Hood, Refrigerator, Stainless Steel Appliances, Washer, Water Heater
Heat Source Natural Gas
Laundry Basement, Dryer In Unit, Washer In Unit
Exterior
Exterior Feature Deck(s), Roof
Garage Spaces 2.0
Water Access N
View City
Roof Type Rubber
Accessibility None
Porch Deck(s), Roof
Total Parking Spaces 2
Garage N
Building
Story 3
Foundation Block, Stone
Sewer Public Sewer
Water Public
Architectural Style Traditional
Level or Stories 3
Additional Building Above Grade, Below Grade
Structure Type Brick,Dry Wall
New Construction N
Schools
School District Baltimore City Public Schools
Others
Senior Community No
Tax ID 0326136299B019
Ownership Fee Simple
SqFt Source Estimated
Security Features Carbon Monoxide Detector(s),Smoke Detector
Acceptable Financing Cash, Conventional, FHA, VA
Horse Property N
Listing Terms Cash, Conventional, FHA, VA
Financing Cash,Conventional,FHA,VA
Special Listing Condition Standard
Read Less Info
Want to know what your home might be worth? Contact us for a FREE valuation!

Our team is ready to help you sell your home for the highest possible price ASAP

Bought with Sean Andrew Monahan • Keller Williams Gateway LLC
GET MORE INFORMATION
Licensed Real Estate Broker







