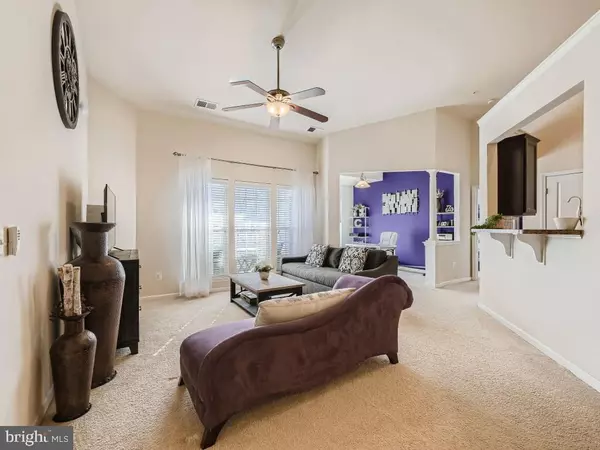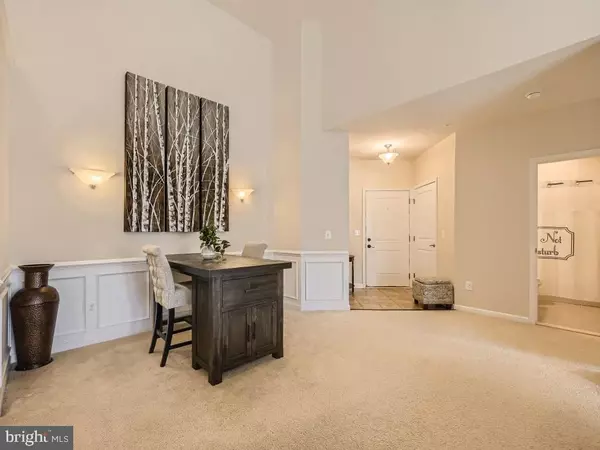$226,000
$215,000
5.1%For more information regarding the value of a property, please contact us for a free consultation.
2 Beds
2 Baths
1,330 SqFt
SOLD DATE : 03/31/2023
Key Details
Sold Price $226,000
Property Type Condo
Sub Type Condo/Co-op
Listing Status Sold
Purchase Type For Sale
Square Footage 1,330 sqft
Price per Sqft $169
Subdivision Wyndholme Woods
MLS Listing ID MDBA2075334
Sold Date 03/31/23
Style Unit/Flat
Bedrooms 2
Full Baths 2
Condo Fees $350/mo
HOA Y/N N
Abv Grd Liv Area 1,330
Originating Board BRIGHT
Year Built 2012
Annual Tax Amount $3,691
Tax Year 2022
Property Description
Rarely available 2BR 2BA Penthouse condo located in the sought-after community of Wyndholme Woods. Centrally located minutes from downtown Baltimore, I95, 695, UMBC, St. Agnes Hospital, BWI, and more. Close to shopping, dining, and plenty of entertainment. This lovely gem is move-in ready and just beautiful inside. The home boasts a spacious 1,330 sqft bright & open floor plan with a bonus room that can be used as an office, as well as cathedral ceilings, 2 spacious bedrooms, 2 full baths, a balcony that overlooks a park-like setting, and a huge kitchen with cabinet space galore. Updated include all high-end new appliances that convey with the home. Parking is plentiful and the building does have an elevator.
Location
State MD
County Baltimore City
Zoning R-4
Rooms
Other Rooms Living Room, Dining Room, Primary Bedroom, Bedroom 2, Kitchen, Bonus Room, Primary Bathroom, Full Bath
Main Level Bedrooms 2
Interior
Interior Features Carpet, Dining Area, Combination Dining/Living, Floor Plan - Open, Formal/Separate Dining Room, Kitchen - Country, Pantry, Primary Bath(s), Stall Shower, Tub Shower, Walk-in Closet(s), Other, Ceiling Fan(s), Chair Railings, Recessed Lighting, Sprinkler System
Hot Water Electric
Heating Forced Air
Cooling Central A/C
Flooring Carpet, Ceramic Tile, Vinyl
Equipment Dishwasher, Dryer, Oven/Range - Gas, Refrigerator, Stainless Steel Appliances, Washer, Water Heater, Disposal, Energy Efficient Appliances, Built-In Microwave
Fireplace N
Appliance Dishwasher, Dryer, Oven/Range - Gas, Refrigerator, Stainless Steel Appliances, Washer, Water Heater, Disposal, Energy Efficient Appliances, Built-In Microwave
Heat Source Natural Gas
Laundry Main Floor, Has Laundry
Exterior
Exterior Feature Balcony
Amenities Available Elevator, Common Grounds
Water Access N
Roof Type Asphalt
Accessibility Elevator, Chairlift
Porch Balcony
Garage N
Building
Story 1
Unit Features Garden 1 - 4 Floors
Sewer Public Sewer
Water Public
Architectural Style Unit/Flat
Level or Stories 1
Additional Building Above Grade, Below Grade
Structure Type Dry Wall,Vaulted Ceilings
New Construction N
Schools
Elementary Schools North Bend Elementary-Middle School
School District Baltimore City Public Schools
Others
Pets Allowed Y
HOA Fee Include Common Area Maintenance,Insurance,Sewer,Snow Removal,Trash,Water,Other,Ext Bldg Maint
Senior Community No
Tax ID 0325018139F022Q
Ownership Condominium
Security Features Intercom,Main Entrance Lock
Acceptable Financing Cash, Conventional, VA
Listing Terms Cash, Conventional, VA
Financing Cash,Conventional,VA
Special Listing Condition Standard
Pets Allowed No Pet Restrictions
Read Less Info
Want to know what your home might be worth? Contact us for a FREE valuation!

Our team is ready to help you sell your home for the highest possible price ASAP

Bought with Jung J Kim • Northrop Realty
GET MORE INFORMATION
Licensed Real Estate Broker







