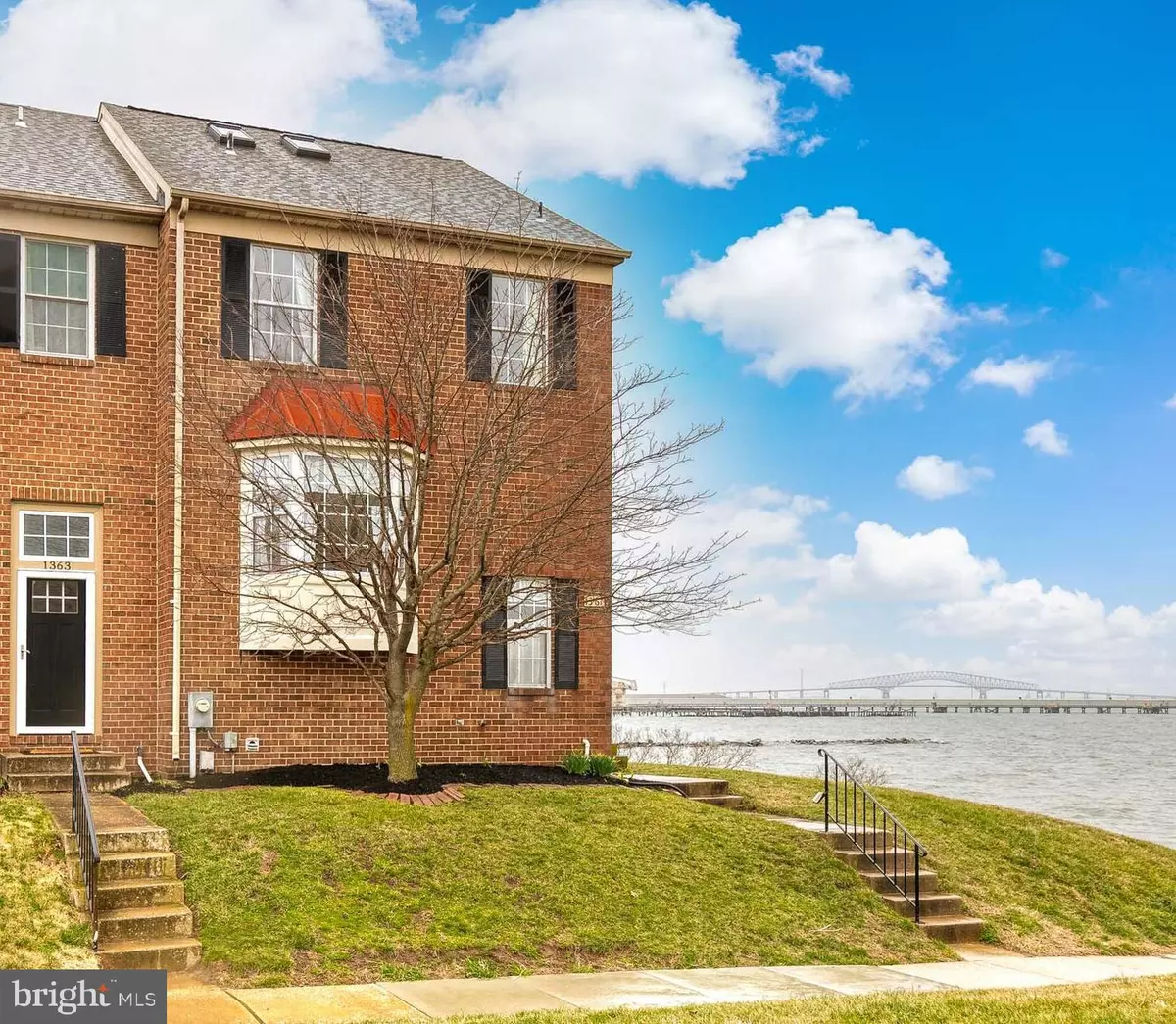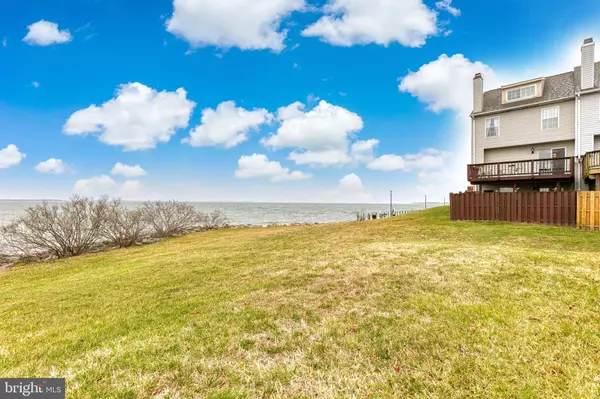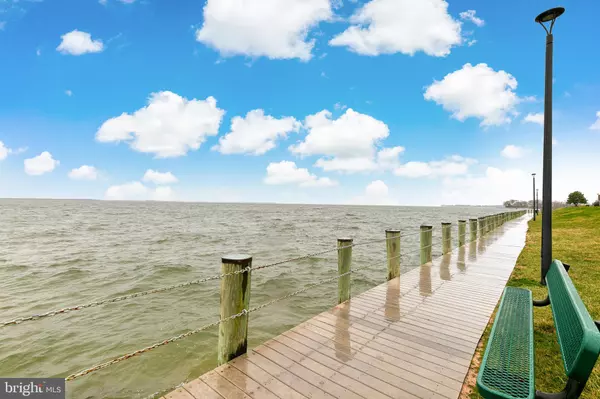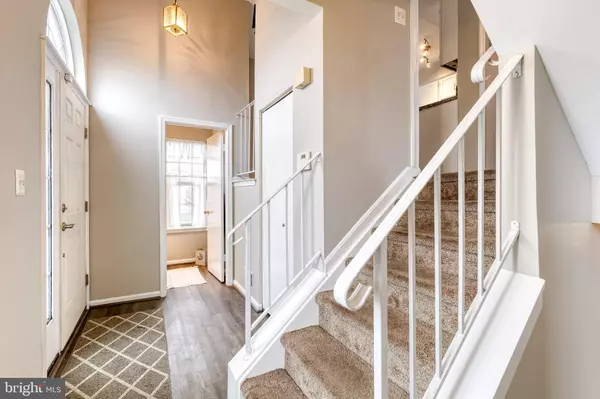$380,000
$379,900
For more information regarding the value of a property, please contact us for a free consultation.
3 Beds
3 Baths
1,554 SqFt
SOLD DATE : 03/31/2023
Key Details
Sold Price $380,000
Property Type Condo
Sub Type Condo/Co-op
Listing Status Sold
Purchase Type For Sale
Square Footage 1,554 sqft
Price per Sqft $244
Subdivision Stoney Beach
MLS Listing ID MDAA2054598
Sold Date 03/31/23
Style Contemporary,Other
Bedrooms 3
Full Baths 2
Half Baths 1
Condo Fees $185/mo
HOA Y/N N
Abv Grd Liv Area 1,254
Originating Board BRIGHT
Year Built 1991
Annual Tax Amount $3,569
Tax Year 2022
Property Description
Home Under Contract as of 3/17 and Open House for 3/18 is Cancelled.
Stunning waterfront end unit with water views from every window in the home! Front door faces the water and community walking path and is just steps away from all of the neighborhood amenities. Enter the foyer and find a powder room for guests and newer LVP flooring. Head up the stairs into the beautifully updated kitchen, full of natural light, or the dining area leading out to the deck with bay and pool views for another place to eat or relax (newly replaced slider door glass)! Upstairs find the Primary suite, plus 2 nicely sized bedrooms and hall bath. Enter the Primary suite which offers a 2-story cathedral ceiling, full bath, walk-in closet, and its own staircase up to a private loft area, perfect for a sitting room or office. Lower level is partially finished with wood burning fireplace and opens to a privately fenced yard. New paint, oven and microwave in 2022. Enjoy all that Stoney Beach has to offer such as outdoor pool, playgrounds, boat ramp and storage, community beach, waterfront paths, dog park and more! Home has 2 parking spaces (unassigned) plus visitor parking spots. This home is a must see!!
Location
State MD
County Anne Arundel
Zoning R5
Rooms
Other Rooms Kitchen, Basement, Foyer, Bedroom 1
Basement Sump Pump, Walkout Level, Windows, Daylight, Full, Partially Finished, Rear Entrance
Interior
Interior Features Carpet, Ceiling Fan(s), Floor Plan - Open, Primary Bath(s), Primary Bedroom - Bay Front, Skylight(s), Upgraded Countertops, Dining Area, Kitchen - Table Space, Recessed Lighting, Combination Dining/Living, Family Room Off Kitchen, Walk-in Closet(s), Window Treatments, Other
Hot Water Electric
Heating Heat Pump(s)
Cooling Central A/C, Ceiling Fan(s)
Flooring Carpet, Ceramic Tile, Laminate Plank
Fireplaces Number 1
Fireplaces Type Fireplace - Glass Doors, Wood
Equipment Built-In Microwave, Dishwasher, Disposal, Dryer, Exhaust Fan, Oven/Range - Electric, Refrigerator, Stainless Steel Appliances, Washer
Fireplace Y
Window Features Skylights,Bay/Bow,Palladian
Appliance Built-In Microwave, Dishwasher, Disposal, Dryer, Exhaust Fan, Oven/Range - Electric, Refrigerator, Stainless Steel Appliances, Washer
Heat Source Electric
Laundry Basement
Exterior
Exterior Feature Deck(s)
Garage Spaces 2.0
Fence Privacy, Wood
Utilities Available Cable TV, Cable TV Available
Amenities Available Beach, Basketball Courts, Boat Ramp, Dog Park, Jog/Walk Path, Recreational Center, Tot Lots/Playground, Tennis Courts
Water Access Y
Water Access Desc Canoe/Kayak
View Water, Bay
Roof Type Architectural Shingle
Accessibility None
Porch Deck(s)
Total Parking Spaces 2
Garage N
Building
Lot Description Backs - Open Common Area, Corner, Landscaping, Level, Rear Yard, SideYard(s)
Story 4
Foundation Other
Sewer Public Sewer
Water Public
Architectural Style Contemporary, Other
Level or Stories 4
Additional Building Above Grade, Below Grade
Structure Type Dry Wall,2 Story Ceilings
New Construction N
Schools
School District Anne Arundel County Public Schools
Others
Pets Allowed Y
HOA Fee Include Management,Pier/Dock Maintenance,Road Maintenance,Snow Removal,Pool(s),Lawn Maintenance,Common Area Maintenance
Senior Community No
Tax ID 020377190061242
Ownership Condominium
Security Features Electric Alarm
Acceptable Financing Cash, Conventional, FHA, VA, Other
Listing Terms Cash, Conventional, FHA, VA, Other
Financing Cash,Conventional,FHA,VA,Other
Special Listing Condition Standard
Pets Allowed No Pet Restrictions
Read Less Info
Want to know what your home might be worth? Contact us for a FREE valuation!

Our team is ready to help you sell your home for the highest possible price ASAP

Bought with Noushin Hesselbein • Redfin Corp
GET MORE INFORMATION
Licensed Real Estate Broker







