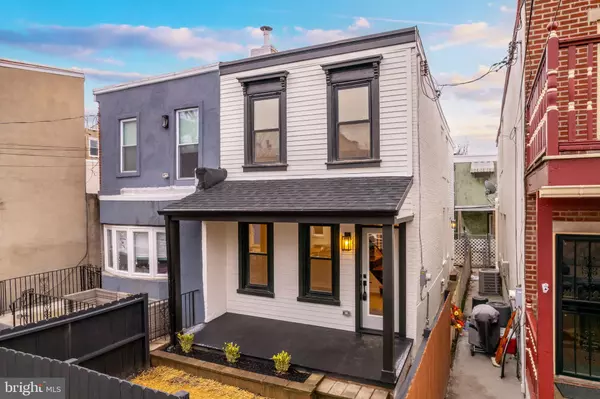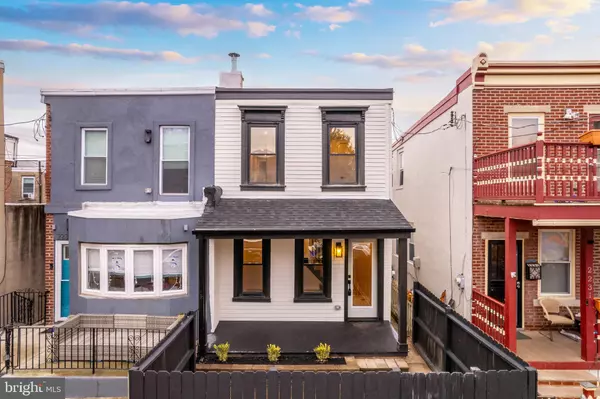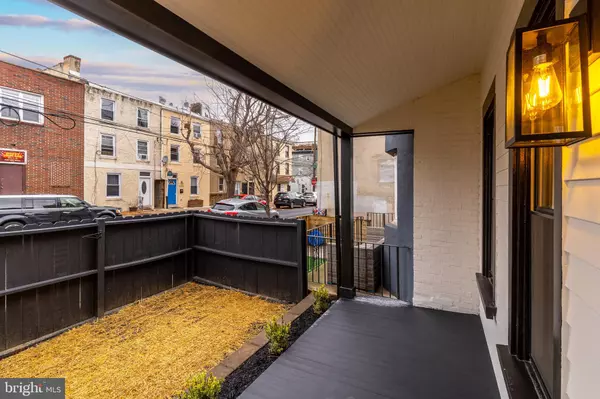$410,000
$399,900
2.5%For more information regarding the value of a property, please contact us for a free consultation.
3 Beds
3 Baths
1,200 SqFt
SOLD DATE : 03/24/2023
Key Details
Sold Price $410,000
Property Type Single Family Home
Sub Type Twin/Semi-Detached
Listing Status Sold
Purchase Type For Sale
Square Footage 1,200 sqft
Price per Sqft $341
Subdivision Fishtown
MLS Listing ID PAPH2191738
Sold Date 03/24/23
Style Traditional
Bedrooms 3
Full Baths 2
Half Baths 1
HOA Y/N N
Abv Grd Liv Area 1,200
Originating Board BRIGHT
Year Built 1875
Annual Tax Amount $2,355
Tax Year 2023
Lot Size 880 Sqft
Acres 0.02
Lot Dimensions 16.00 x 55.00
Property Description
Allow us to reintroduce 2233 Cedar Street, a brand new home renovation with 10 YEAR TAX ABATEMENT, windows lining 3 sides of the home, all new mechanical, electrical, plumbing, energy efficient appliances, and modern finishes in the HEART of FISHTOWN!!! Enjoy ReAnimator Coffee, Loco Pez, and Cedar Point at your door step! What more could you want?! From top to bottom, this transitional/contemporary design welcomes all interior design tastes and is truly "turn key".
The facade is classic, with a comfortable covered front porch and fenced-in yard, perfect for kids or pets to play in. As you enter the home, you'll notice multiple windows that allow tons of natural light to flow through the main floor with real stained hardwood flooring. The living room is functionally spacious and the perfect canvas to express your personal style. Just beyond, you have the dining room and kitchen which is perfect for entertaining. The modern kitchen features brand new energy-efficient stainless steel appliances and a sizable island with additional space for seating. A half bath completes the main floor with laundry hook ups across from it for stackable washer/dryer.
Upstairs find three sun-soaked bedrooms with warm hardwood floors and gracious closet space. The primary bedroom features a massive closet and windows for fresh air. The ensuite bath features a standing shower/tub with sleek white vertical subway tile. The second bedroom can be optimized as a home office or gym, reading room, or playroom. Pamper your guests in the breathtaking hallway bathroom with a standing shower/tub with gorgeous extra large tiles, a massive mirror above the vanity, and lots of storage with extra counterspace for products or fresh flowers. The third bedroom in the rear is complete with natural light and a closet. The basement is unfinished but has enough square footage to accommodate for storage, or opt to finish it and create endless potential!
This FISHTOWN location is fantastic. You have groceries, fitness, parks, hot spot cafes, and top-tier restaurants, all within walking distance. Walk to Green Eggs Cafe, Suraya, Loco Pez, ReAnimator Coffee, Riverwards Produce Market, Planet Fitness, Whipped Bakeshop, and more within a mile of your home. Find easy access to major highways and public transportation to Center City and beyond.
Schedule your showing for this beautifully renovated home today!
Location
State PA
County Philadelphia
Area 19125 (19125)
Zoning RSA5
Rooms
Other Rooms Living Room, Dining Room, Bedroom 2, Bedroom 3, Kitchen, Basement, Bedroom 1, Laundry, Bathroom 1, Bathroom 2, Half Bath
Basement Unfinished
Interior
Interior Features Combination Dining/Living, Combination Kitchen/Dining, Combination Kitchen/Living, Dining Area, Floor Plan - Open, Kitchen - Eat-In, Recessed Lighting, Upgraded Countertops, Wood Floors, Stall Shower, Tub Shower
Hot Water Electric
Heating Forced Air
Cooling Central A/C
Equipment Disposal, Dishwasher, Dryer, Oven/Range - Gas, Refrigerator, Stainless Steel Appliances, Washer
Appliance Disposal, Dishwasher, Dryer, Oven/Range - Gas, Refrigerator, Stainless Steel Appliances, Washer
Heat Source Natural Gas
Exterior
Exterior Feature Porch(es)
Water Access N
Accessibility None
Porch Porch(es)
Garage N
Building
Story 2
Foundation Stone
Sewer Public Sewer
Water Public
Architectural Style Traditional
Level or Stories 2
Additional Building Above Grade
New Construction N
Schools
School District The School District Of Philadelphia
Others
Senior Community No
Tax ID 312041900
Ownership Fee Simple
SqFt Source Assessor
Special Listing Condition Standard
Read Less Info
Want to know what your home might be worth? Contact us for a FREE valuation!

Our team is ready to help you sell your home for the highest possible price ASAP

Bought with Erin Meade • Keller Williams Philadelphia
GET MORE INFORMATION
Licensed Real Estate Broker







