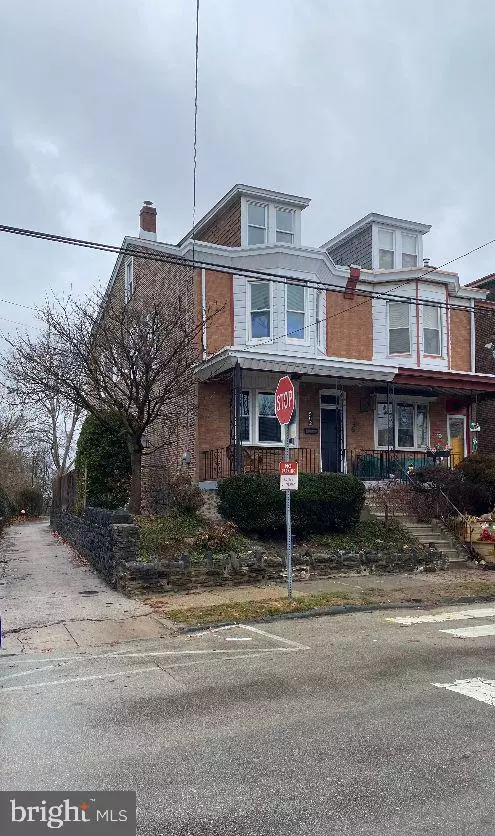$399,998
$399,999
For more information regarding the value of a property, please contact us for a free consultation.
4 Beds
2 Baths
2,000 SqFt
SOLD DATE : 03/21/2023
Key Details
Sold Price $399,998
Property Type Single Family Home
Sub Type Twin/Semi-Detached
Listing Status Sold
Purchase Type For Sale
Square Footage 2,000 sqft
Price per Sqft $199
Subdivision Wissahickon
MLS Listing ID PAPH2170066
Sold Date 03/21/23
Style Traditional
Bedrooms 4
Full Baths 2
HOA Y/N N
Abv Grd Liv Area 2,000
Originating Board BRIGHT
Year Built 1900
Annual Tax Amount $4,861
Tax Year 2023
Lot Size 2,027 Sqft
Acres 0.05
Lot Dimensions 27.00 x 100.00
Property Description
This is a beautiful, newly renovated, three story, END of the row, twin in the Wissahickon pocket of Roxborough. This home is very unique in the fact that it is the end of the row and it includes a third floor with gorgeous views of the city. This home has old world features such as two separate stair cases (one in the front of the house and one in the back), 9' high ceilings and large 9” wood work throughout. This home looks like new construction inside. It has newer windows throughout. Walk up and notice the new concrete steps, the nice manicured front corner property landscaping including a Japanese Maple and the a nice sized covered patio for sitting. Walk into the living room and notice the home has been freshly painted throughout with light gray paint. The living room has a gas fireplace with a large TV mounted above it and with built in shelves around it . There is new distressed with hints of gray laminate flooring in the living room, dining room and kitchen. There is a dining room off the living room with chair rail moldings. There is a another room off the dining room that was used as a kitchen eating area (breakfast room). There is a brand new galley kitchen off the breakfast room with white shaker cabinets, all new stainless steel appliances (refrigerator, stove (black), microwave and dishwasher) newer back door with built in screens and a newer storm door. The kitchen includes a light up stainless steel faucet, a garbage disposal, recessed lights and beautiful gray and white granite counter tops. The door in the kitchen leads to the back yard and back patio. There is a back stair case off the kitchen and a front staircase off the living room. There are three nice size bedrooms on the second level and a full bathroom. The front bedroom on this floor has awesome bowed out windows and a quant window seat with built in storage. The third floor of the home was used as the Master Suite and it offers amazing views of the city and a full bathroom. The suite has recessed lighting. There are six panel interior doors throughout. The third floor bedroom was the owners favorite spot to watch sunsets and fireworks. This home has an updated central air conditioning and heating system (2012). There is a full large size (41X13) unfinished basement for storage and laundry hook ups. There is a large, private, fenced back yard with a patio. This home has so much to offer. This home is less then a half of a mile from the Wissahickon Train Station and sits adjacent to the Northern Children's Services who have beautifully kept grounds that stretch from the house to Lauriston Street to right on Ridge Ave and which allows for lots of additional street parking down this end of Righter which is a rarity to see and find in Roxborough. This house is a great house waiting for someone to make it their home. Make an appointment today before it may gone!
Location
State PA
County Philadelphia
Area 19128 (19128)
Zoning RSA5
Rooms
Other Rooms Bedroom 2, Bedroom 3, Bedroom 4, Bedroom 1, Bathroom 1, Bathroom 2
Basement Unfinished
Interior
Interior Features Chair Railings, Recessed Lighting, Kitchen - Galley, Formal/Separate Dining Room, Dining Area, Additional Stairway
Hot Water Natural Gas
Heating Radiator
Cooling Central A/C
Fireplaces Number 1
Fireplaces Type Gas/Propane
Equipment Disposal, Dishwasher, Microwave, Refrigerator, Oven - Single, Water Heater
Fireplace Y
Window Features Bay/Bow
Appliance Disposal, Dishwasher, Microwave, Refrigerator, Oven - Single, Water Heater
Heat Source Natural Gas
Laundry Hookup, Basement
Exterior
Exterior Feature Porch(es), Patio(s)
Fence Rear
Water Access N
View City
Accessibility None
Porch Porch(es), Patio(s)
Garage N
Building
Lot Description Rear Yard, Corner
Story 3
Foundation Slab
Sewer Public Sewer
Water Public
Architectural Style Traditional
Level or Stories 3
Additional Building Above Grade, Below Grade
New Construction N
Schools
School District The School District Of Philadelphia
Others
Senior Community No
Tax ID 213209400
Ownership Fee Simple
SqFt Source Assessor
Acceptable Financing Conventional, Cash, FHA, VA
Listing Terms Conventional, Cash, FHA, VA
Financing Conventional,Cash,FHA,VA
Special Listing Condition Standard
Read Less Info
Want to know what your home might be worth? Contact us for a FREE valuation!

Our team is ready to help you sell your home for the highest possible price ASAP

Bought with Rod'Esther Castor • Opus Elite Real Estate of NJ, LLC
GET MORE INFORMATION
Licensed Real Estate Broker


