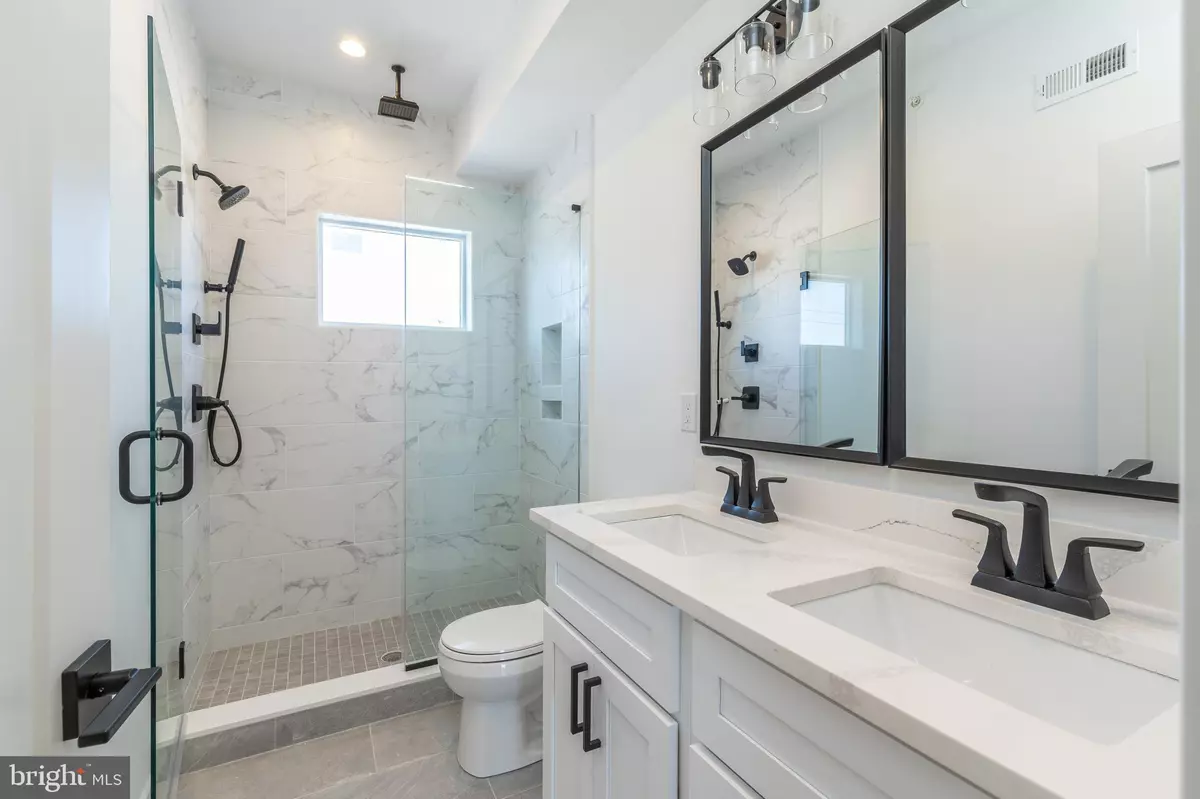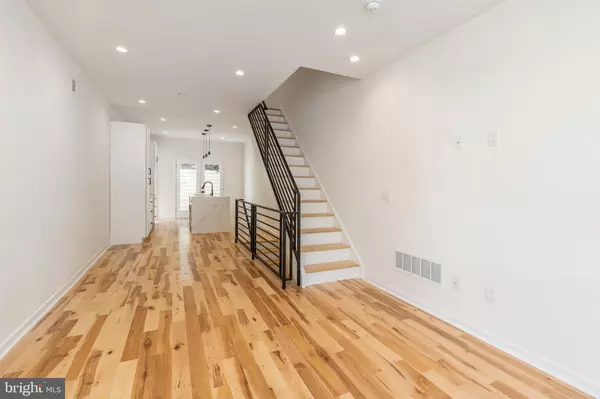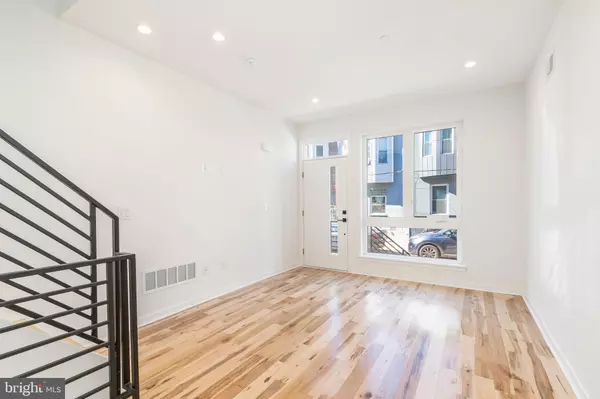$375,000
$379,900
1.3%For more information regarding the value of a property, please contact us for a free consultation.
3 Beds
3 Baths
1,700 SqFt
SOLD DATE : 03/06/2023
Key Details
Sold Price $375,000
Property Type Townhouse
Sub Type Interior Row/Townhouse
Listing Status Sold
Purchase Type For Sale
Square Footage 1,700 sqft
Price per Sqft $220
Subdivision Point Breeze
MLS Listing ID PAPH2113846
Sold Date 03/06/23
Style Contemporary
Bedrooms 3
Full Baths 3
HOA Y/N N
Abv Grd Liv Area 1,300
Originating Board BRIGHT
Year Built 2022
Annual Tax Amount $1,093
Tax Year 2023
Lot Size 672 Sqft
Acres 0.02
Lot Dimensions 14.00 x 48.00
Property Description
Welcome to 1731 S Taylor St.! This 1,700 Sq. Ft, High-Quality NEW CONSTRUCTION home is on a quiet block in Point Breeze with unobstructed Skyline views. This property is surrounded by new construction homes and provides easy access to Center City, University city and CHOP/PENN. This Stunning home offers 3-bedrooms, 3 full baths. Enter into the open concept living area with beautiful engineered hardwood floors throughout. The kitchen is equipped with custom cabinetry and stainless-steel GE appliances. From the Kitchen you will find access to a fenced in private backyard, perfect for hosting friends and family. Head up to the second floor to be greeted by two bedrooms, both with closets, a laundry room and a full bathroom with high-end finishes. The third-floor master suite consists of a two closets, oversized glass-enclosed shower and double vanity all with high-end finishes. Head to the lower level a finished great addition of living space for an office or an additional 4th bedroom.
*Full ten year tax abatement & 1 year builders warranty included*
Location
State PA
County Philadelphia
Area 19145 (19145)
Zoning RSA5
Rooms
Basement Fully Finished
Interior
Interior Features Recessed Lighting, Sprinkler System, Combination Kitchen/Living, Dining Area, Floor Plan - Open, Kitchen - Island, Pantry, Tub Shower
Hot Water Electric
Heating Central
Cooling Central A/C
Flooring Engineered Wood
Equipment Stainless Steel Appliances
Appliance Stainless Steel Appliances
Heat Source Natural Gas
Exterior
Water Access N
View City, Other
Accessibility 2+ Access Exits
Garage N
Building
Story 3
Foundation Slab
Sewer Public Sewer
Water Public
Architectural Style Contemporary
Level or Stories 3
Additional Building Above Grade, Below Grade
New Construction Y
Schools
School District The School District Of Philadelphia
Others
Senior Community No
Tax ID 364183600
Ownership Fee Simple
SqFt Source Assessor
Acceptable Financing Conventional, Cash, FHA
Listing Terms Conventional, Cash, FHA
Financing Conventional,Cash,FHA
Special Listing Condition Standard
Read Less Info
Want to know what your home might be worth? Contact us for a FREE valuation!

Our team is ready to help you sell your home for the highest possible price ASAP

Bought with Lori A Menasion • BHHS Fox & Roach-Center City Walnut
GET MORE INFORMATION
Licensed Real Estate Broker







