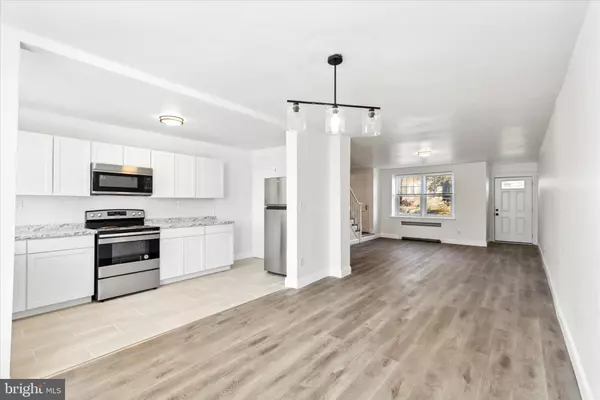$190,000
$190,000
For more information regarding the value of a property, please contact us for a free consultation.
3 Beds
2 Baths
1,167 SqFt
SOLD DATE : 03/16/2023
Key Details
Sold Price $190,000
Property Type Townhouse
Sub Type Interior Row/Townhouse
Listing Status Sold
Purchase Type For Sale
Square Footage 1,167 sqft
Price per Sqft $162
Subdivision Highland Park
MLS Listing ID PADE2038990
Sold Date 03/16/23
Style Normandy
Bedrooms 3
Full Baths 2
HOA Y/N N
Abv Grd Liv Area 1,167
Originating Board BRIGHT
Year Built 1940
Annual Tax Amount $3,424
Tax Year 2022
Lot Size 1,742 Sqft
Acres 0.04
Lot Dimensions 18.00 x 100.00
Property Description
Welcome to your Spacious 18" Normandy row home in Highland Park with an open concept. Home is located right up the street from a park, close to a bus route and also a train station. Such convenience!! An attractive front lawn leads to the front patio. Enter into the Formal Open Living Room with brand new flooring and enter directly into the Formal Dining Room also with the new flooring and an attractive light fixture. The open cut a way kitchen features new cabinets, flooring, countertop, new stainless steel appliances (stove, dishwasher & Microwave) and a tile backsplash. Even the new stainless steel refrigerator is included. The complete 1st floor has been freshly painted.... Up to the 2nd floor you will find 3 nice size freshly painted bedrooms, all with new ceiling fans and new flooring. All of the wood doors have been freshly painted and new glass doorknobs installed to bring back the old world charm of these homes. The Hall Bathroom has also been remodeled with new walk in shower, vanity, toilet, floor etc.. Go down to the unfinished basement and you will find another remodeled full bathroom with a walk in shower. Laundry facilities are on this level. Also the garage had been knocked out to enjoy a full nice size basement ready to be finished to your specs.
Location
State PA
County Delaware
Area Upper Darby Twp (10416)
Zoning RESIDENTIAL
Rooms
Other Rooms Living Room, Dining Room, Bedroom 2, Bedroom 3, Kitchen, Basement, Bedroom 1, Bathroom 1, Bathroom 2
Basement Full, Outside Entrance, Unfinished
Interior
Interior Features Ceiling Fan(s), Floor Plan - Open, Stall Shower
Hot Water Electric
Heating Hot Water
Cooling None
Equipment Built-In Microwave, Dishwasher, Refrigerator, Oven/Range - Electric, Stainless Steel Appliances, Water Heater
Furnishings No
Fireplace N
Appliance Built-In Microwave, Dishwasher, Refrigerator, Oven/Range - Electric, Stainless Steel Appliances, Water Heater
Heat Source Oil
Laundry Hookup, Basement
Exterior
Garage Spaces 1.0
Water Access N
Roof Type Flat
Accessibility None
Total Parking Spaces 1
Garage N
Building
Lot Description Front Yard
Story 2
Foundation Stone
Sewer Public Sewer
Water Public
Architectural Style Normandy
Level or Stories 2
Additional Building Above Grade, Below Grade
New Construction N
Schools
Elementary Schools Highland Park
Middle Schools Drexel Hill
High Schools U Darby
School District Upper Darby
Others
Senior Community No
Tax ID 16-06-00248-00
Ownership Fee Simple
SqFt Source Assessor
Acceptable Financing Cash, Conventional
Horse Property N
Listing Terms Cash, Conventional
Financing Cash,Conventional
Special Listing Condition Standard
Read Less Info
Want to know what your home might be worth? Contact us for a FREE valuation!

Our team is ready to help you sell your home for the highest possible price ASAP

Bought with SHARMEEN MUSSANI • Keller Williams Realty Devon-Wayne
GET MORE INFORMATION
Licensed Real Estate Broker







