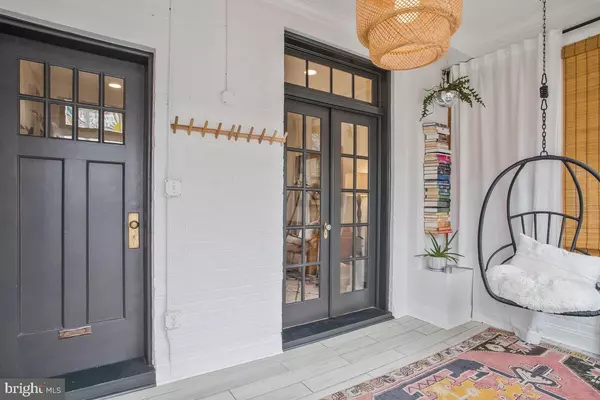$435,000
$405,000
7.4%For more information regarding the value of a property, please contact us for a free consultation.
3 Beds
3 Baths
2,181 SqFt
SOLD DATE : 03/14/2023
Key Details
Sold Price $435,000
Property Type Townhouse
Sub Type Interior Row/Townhouse
Listing Status Sold
Purchase Type For Sale
Square Footage 2,181 sqft
Price per Sqft $199
Subdivision Hampden Historic District
MLS Listing ID MDBA2074634
Sold Date 03/14/23
Style Traditional
Bedrooms 3
Full Baths 3
HOA Y/N N
Abv Grd Liv Area 1,576
Originating Board BRIGHT
Year Built 1925
Annual Tax Amount $7,750
Tax Year 2022
Property Description
This is your chance to own a beautifully updated home in the heart of Hampden . Its original features were preserved that make it a one-of-a-kind find, with today's modern amenities.Upon entering you will see the lovely floor plan that flows beautifully! Greeted with a sunroom, the main level of the home features a spacious living room , dining room , gourmet kitchen and inlaid hardwood floors throughout. The deck off the kitchen leads to the backyard, with detached garage, where you can enjoy late summer evenings with enough space for a bountiful garden, grilling area, and fire pit. The options are endless to create the backyard of your dreams. The upper level features an owner suite with a walk in closet, spa like shower, and another full bath with a Velux skylight that opens and closes with a switch. Lower level is completely finished and has a huge bedroom, family room, laundry area and a full bath. 3435 Keswick is perfectly located in Hampden, One block from The Avenue and all of its shops and restaurants. Short walk to Wyman Park and Stony Run trail. Modern style and original character meet in this home that has 3 years left on CHAP Tax Credit and a detached garage. What more could you want ? Subject to Seller finding a home . Seller will need a rent back
Location
State MD
County Baltimore City
Zoning R-6
Rooms
Other Rooms Living Room, Dining Room, Primary Bedroom, Bedroom 2, Kitchen, Family Room, Bedroom 1, Sun/Florida Room
Basement Connecting Stairway, Fully Finished, Windows, Daylight, Partial, Outside Entrance, Rear Entrance, Walkout Level
Interior
Interior Features Kitchen - Gourmet, Other, Carpet, Ceiling Fan(s), Crown Moldings, Dining Area, Floor Plan - Traditional, Primary Bath(s), Recessed Lighting, Skylight(s), Chair Railings, Upgraded Countertops, Wood Floors
Hot Water Electric
Heating Forced Air
Cooling Central A/C, Ceiling Fan(s)
Equipment Built-In Microwave, Dishwasher, Dryer, Oven/Range - Gas, Refrigerator, Washer, Water Heater
Appliance Built-In Microwave, Dishwasher, Dryer, Oven/Range - Gas, Refrigerator, Washer, Water Heater
Heat Source Natural Gas
Exterior
Exterior Feature Deck(s)
Parking Features Other
Garage Spaces 1.0
Fence Partially
Utilities Available Cable TV Available
Water Access N
Roof Type Rubber
Accessibility None
Porch Deck(s)
Total Parking Spaces 1
Garage Y
Building
Story 3
Foundation Other
Sewer Public Sewer
Water Public
Architectural Style Traditional
Level or Stories 3
Additional Building Above Grade, Below Grade
New Construction N
Schools
School District Baltimore City Public Schools
Others
Senior Community No
Tax ID 0313143671 015
Ownership Fee Simple
SqFt Source Estimated
Special Listing Condition Standard
Read Less Info
Want to know what your home might be worth? Contact us for a FREE valuation!

Our team is ready to help you sell your home for the highest possible price ASAP

Bought with Mark S Lee • Cummings & Co. Realtors
GET MORE INFORMATION
Licensed Real Estate Broker







