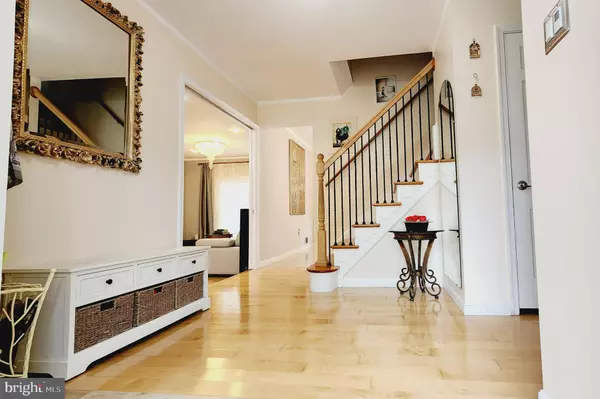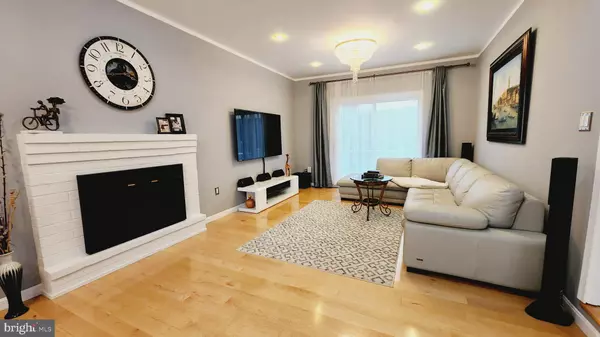$985,000
$975,000
1.0%For more information regarding the value of a property, please contact us for a free consultation.
5 Beds
4 Baths
3,210 SqFt
SOLD DATE : 03/08/2023
Key Details
Sold Price $985,000
Property Type Single Family Home
Sub Type Detached
Listing Status Sold
Purchase Type For Sale
Square Footage 3,210 sqft
Price per Sqft $306
Subdivision Glenora Hills
MLS Listing ID MDMC2075768
Sold Date 03/08/23
Style Colonial
Bedrooms 5
Full Baths 3
Half Baths 1
HOA Y/N N
Abv Grd Liv Area 2,222
Originating Board BRIGHT
Year Built 1963
Annual Tax Amount $8,473
Tax Year 2022
Lot Size 0.257 Acres
Acres 0.26
Property Sub-Type Detached
Property Description
Welcome to this gorgeous 5BR, 3.5 BA colonial home in ideal location, and great schools! The house has been meticulously maintained for the years of ownership: New Roof (2021), tankless water heater, Generac Home Standby Generator with Whole House Automatic Transfer Switch, new traditional sauna with wood lined cedar walls, dual-zones HVAC system, Radon mitigation system, new electric panel with main breaker, maintenance free Trex composite deck with new railings, maple select hardwood floors throughout the house, railings with new iron balusters, and more. The spacious, bright and open main level is freshly painted, with hardwood floors throughout, and recess lighting and chandeliers in each room. A well-designed gourmet kitchen is complete with a large center island with breakfast bar, plenty of counter and cabinet space, a big bay window, custom cherry wood cabinets made by Norcraft Cabinetry, granite countertops, calacatta backsplash, stainless steel appliances, breakfast table area, and tile floors. The inviting living room has a brick fireplace and access to the rear deck and yard. The upper level offers 5 sizable bedrooms and 2 fully renovated bathrooms. Main bedroom suite with a seating area and generous closet space. The main full bathroom is beautifully remodeled with sophistication and functionality including access to a new cedar sauna for your health benefits. Fully finished basement with new windows, wood floors, in home theatre, full bathroom, laundry room, wall of closets, and large recreation area for your enjoyment. Beautifully landscaped private backyard is fenced and complete with a fishpond. No HOA (voluntary). The house is ideally located within walking distance of all three schools and minutes from route 28, I-270, and all the conveniences of Rockville, Bethesda, and Washington, DC. Short distance to Metro, hospital, shopping centers. Highly acclaimed Montgomery County schools.
Location
State MD
County Montgomery
Zoning R90
Rooms
Other Rooms Living Room, Dining Room, Primary Bedroom, Bedroom 2, Bedroom 3, Bedroom 4, Kitchen, Game Room, Family Room, Foyer, Bedroom 1, Office, Bathroom 1, Bathroom 2
Basement Daylight, Full, Fully Finished, Heated, Improved, Interior Access, Water Proofing System, Windows
Interior
Interior Features Breakfast Area, Ceiling Fan(s), Combination Kitchen/Dining, Dining Area, Family Room Off Kitchen, Floor Plan - Traditional, Kitchen - Eat-In, Kitchen - Efficiency, Kitchen - Gourmet, Kitchen - Island
Hot Water Natural Gas, Tankless
Heating Central, Forced Air, Programmable Thermostat, Zoned
Cooling Central A/C, Energy Star Cooling System, Programmable Thermostat
Flooring Hardwood, Ceramic Tile
Fireplaces Number 1
Fireplaces Type Brick, Screen
Equipment Dishwasher, Disposal, Dryer, Dual Flush Toilets, Energy Efficient Appliances, ENERGY STAR Dishwasher, ENERGY STAR Refrigerator, Microwave, Oven/Range - Electric, Range Hood, Refrigerator, Stainless Steel Appliances, Washer, Water Heater - Tankless
Fireplace Y
Appliance Dishwasher, Disposal, Dryer, Dual Flush Toilets, Energy Efficient Appliances, ENERGY STAR Dishwasher, ENERGY STAR Refrigerator, Microwave, Oven/Range - Electric, Range Hood, Refrigerator, Stainless Steel Appliances, Washer, Water Heater - Tankless
Heat Source Natural Gas
Laundry Basement
Exterior
Exterior Feature Deck(s), Roof
Parking Features Garage - Front Entry
Garage Spaces 5.0
Water Access N
Roof Type Architectural Shingle
Accessibility Other
Porch Deck(s), Roof
Attached Garage 1
Total Parking Spaces 5
Garage Y
Building
Lot Description Backs to Trees, Landscaping, Open, Pond
Story 3
Foundation Concrete Perimeter, Permanent
Sewer Public Sewer, Public Septic
Water Public
Architectural Style Colonial
Level or Stories 3
Additional Building Above Grade, Below Grade
New Construction N
Schools
Elementary Schools Lakewood
Middle Schools Robert Frost
High Schools Thomas S. Wootton
School District Montgomery County Public Schools
Others
Pets Allowed Y
Senior Community No
Tax ID 160400168633
Ownership Fee Simple
SqFt Source Assessor
Acceptable Financing Cash, Conventional, Other
Horse Property N
Listing Terms Cash, Conventional, Other
Financing Cash,Conventional,Other
Special Listing Condition Standard
Pets Allowed No Pet Restrictions
Read Less Info
Want to know what your home might be worth? Contact us for a FREE valuation!

Our team is ready to help you sell your home for the highest possible price ASAP

Bought with Leslie C Friedson • Compass
GET MORE INFORMATION
Licensed Real Estate Broker







