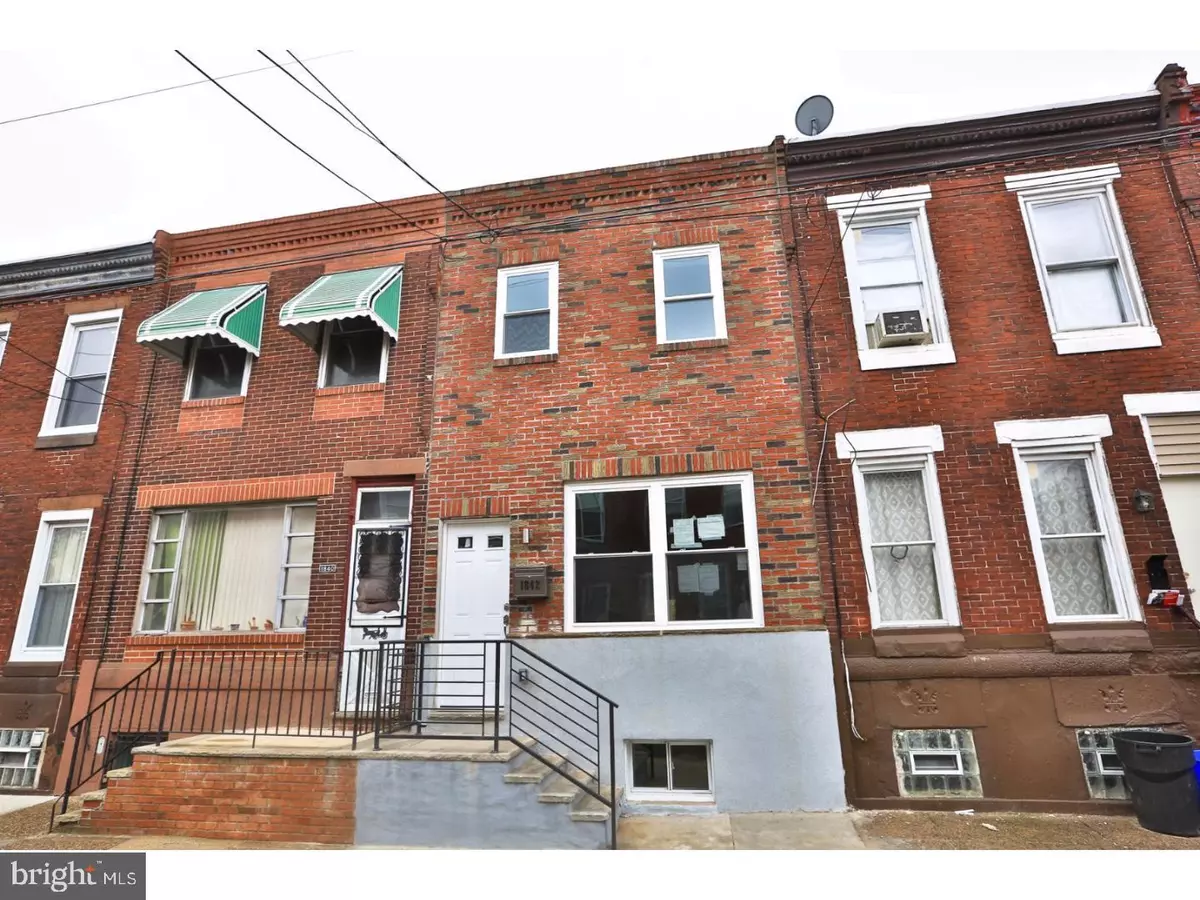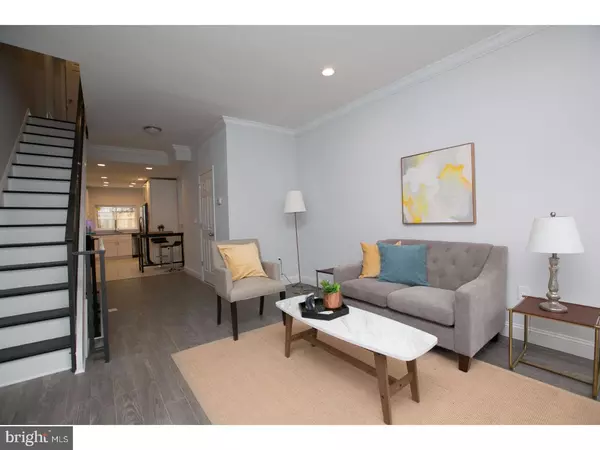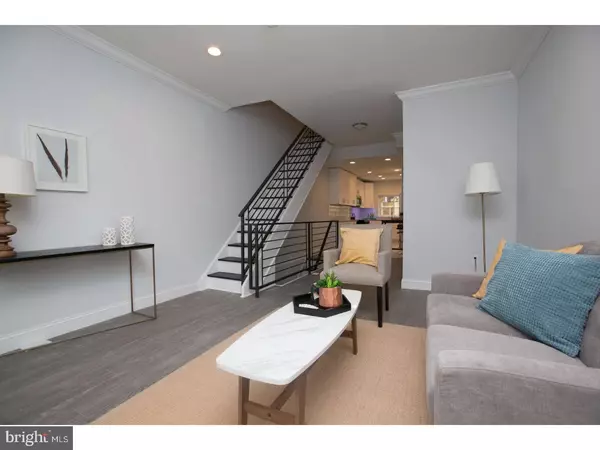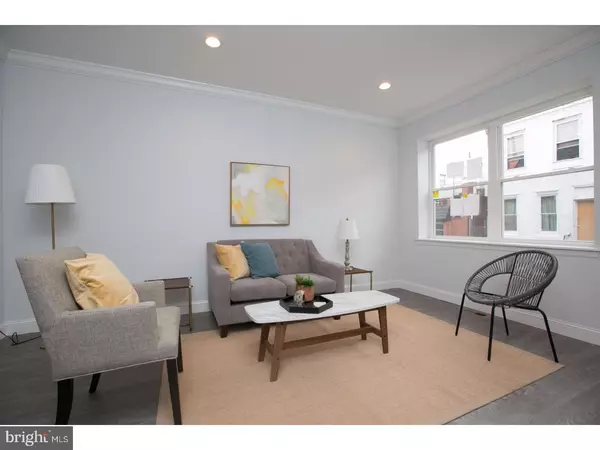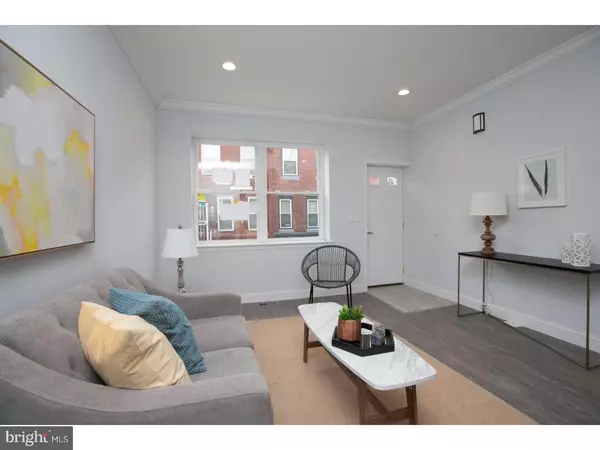$275,000
$285,000
3.5%For more information regarding the value of a property, please contact us for a free consultation.
3 Beds
2 Baths
1,074 SqFt
SOLD DATE : 03/10/2023
Key Details
Sold Price $275,000
Property Type Townhouse
Sub Type Interior Row/Townhouse
Listing Status Sold
Purchase Type For Sale
Square Footage 1,074 sqft
Price per Sqft $256
Subdivision Point Breeze
MLS Listing ID PAPH2189538
Sold Date 03/10/23
Style Traditional
Bedrooms 3
Full Baths 1
Half Baths 1
HOA Y/N N
Abv Grd Liv Area 1,074
Originating Board BRIGHT
Year Built 1930
Annual Tax Amount $1,993
Tax Year 2023
Lot Size 742 Sqft
Acres 0.02
Lot Dimensions 14.00 x 53.00
Property Description
Welcome home to 1842 McClellan with about 5 years remaining on the tax abatement!! Your new home has been completely renovated and is located right in the desirable Point Breeze neighborhood. This house features new windows and floors, recessed lighting, a spacious living area, a lovely powder room and a fully equipped kitchen with stainless steel appliances, granite counter tops and plenty of beautiful white cabinetry. Off the kitchen there is a lovely back patio perfect for a BBQ and table set up. Upstairs you'll find three great bedrooms and a full bathroom. Travel back downstairs to the large basement which can be used as storage, bedroom or bonus room. Laundry is located within basement (not featured in the photos). Great opportunity to purchase in a highly developing area to live in yourself or use as an investment property! Easy street parking, just a short walk over to East Passyunk with some of the hottest bars and restaurants, and the tasker and snyder BLS train line!
Location
State PA
County Philadelphia
Area 19145 (19145)
Zoning RM1
Rooms
Basement Fully Finished
Main Level Bedrooms 3
Interior
Interior Features Kitchen - Eat-In
Hot Water Electric
Heating Central
Cooling Central A/C
Equipment Washer, Dryer, Dishwasher
Fireplace N
Appliance Washer, Dryer, Dishwasher
Heat Source Natural Gas
Exterior
Water Access N
Accessibility None
Garage N
Building
Story 2
Foundation Other
Sewer Public Sewer
Water Public
Architectural Style Traditional
Level or Stories 2
Additional Building Above Grade, Below Grade
New Construction N
Schools
School District The School District Of Philadelphia
Others
Pets Allowed Y
Senior Community No
Tax ID 481025800
Ownership Fee Simple
SqFt Source Assessor
Special Listing Condition Standard
Pets Allowed No Pet Restrictions
Read Less Info
Want to know what your home might be worth? Contact us for a FREE valuation!

Our team is ready to help you sell your home for the highest possible price ASAP

Bought with Tina Lam • Compass RE
GET MORE INFORMATION
Licensed Real Estate Broker


