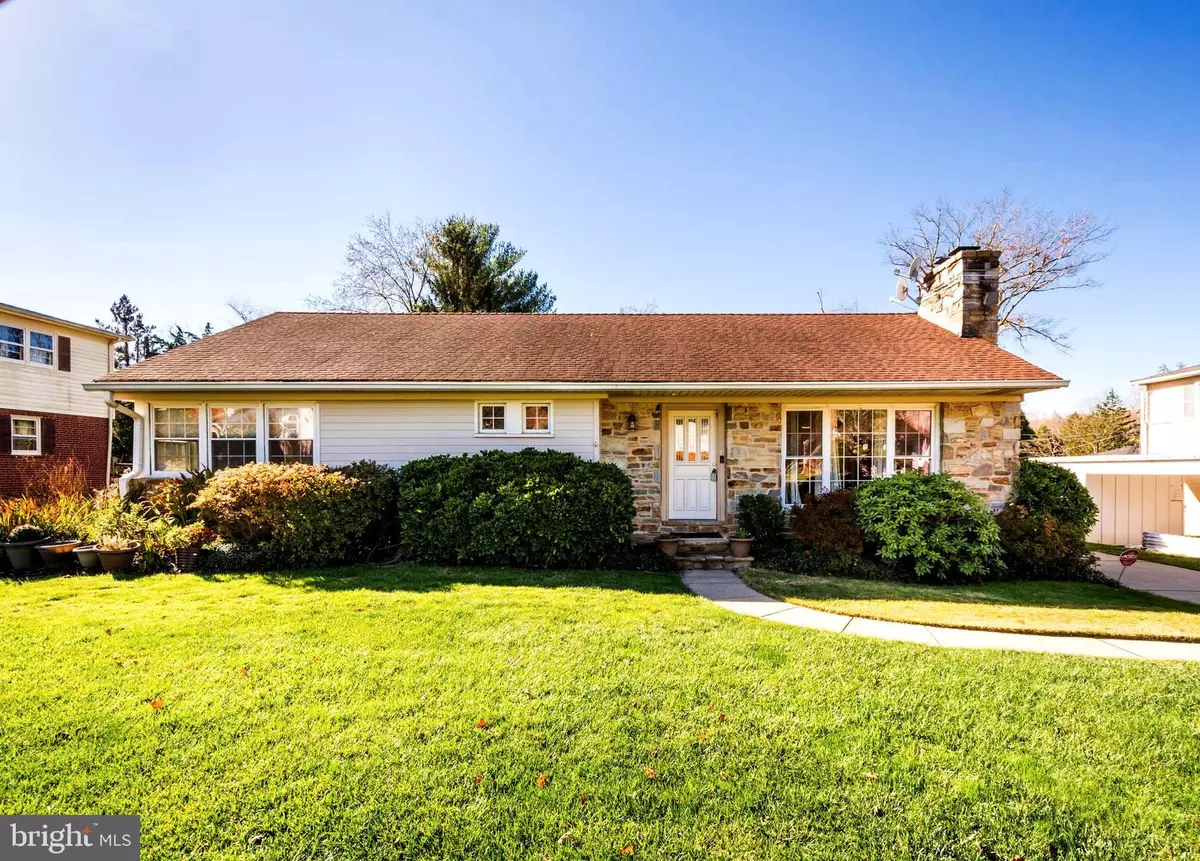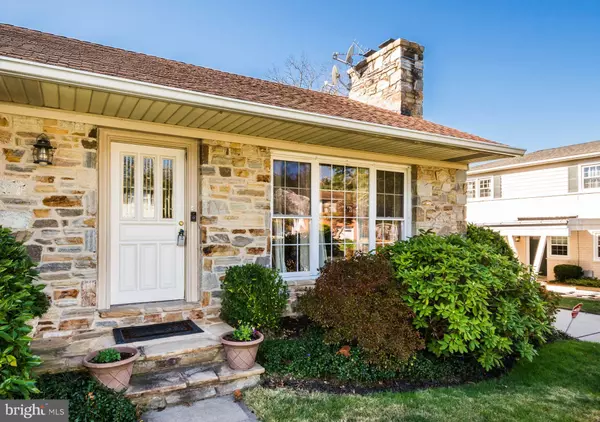$529,900
$529,999
For more information regarding the value of a property, please contact us for a free consultation.
3 Beds
3 Baths
2,652 SqFt
SOLD DATE : 03/09/2023
Key Details
Sold Price $529,900
Property Type Single Family Home
Sub Type Detached
Listing Status Sold
Purchase Type For Sale
Square Footage 2,652 sqft
Price per Sqft $199
Subdivision Ruxton Hill Manor
MLS Listing ID MDBC2053866
Sold Date 03/09/23
Style Ranch/Rambler
Bedrooms 3
Full Baths 2
Half Baths 1
HOA Y/N N
Abv Grd Liv Area 1,352
Originating Board BRIGHT
Year Built 1954
Annual Tax Amount $5,893
Tax Year 2022
Lot Size 9,280 Sqft
Acres 0.21
Lot Dimensions 1.00 x
Property Description
Beautiful landscaped Butler Stone Rancher in Ruxton Hill Manor. "Home Warranty Included" Riderwood Elementary and Towson High School District. Great Home for Entertaining! Home features large outdoor covered deck area with fenced in level backyard. Storage shed in rear fenced in yard and Storage shed off carport with workbench. Gourmet kitchen with stainless steel appliances and granite countertops, Gas Stove, 3 Bedrooms and 2 Updated Full Baths on main level, 1/2 Bath in lower level. Stone Mantel Wood Burning Fireplace in living room, 55" TV in Living Room included, Newly Refinished Hardwood floors throughout main level. Hallway pull down stairs to access attic. Great house to work from home, lower level has two built in desk areas with shelving and drawers. Huge Lower level great room with Knotty Pine walls. Extra Refrigerator in lower level. Washer/Dryer and utility sink. Quiet Neighborhood close to JFX 83 Minutes to downtown.
Location
State MD
County Baltimore
Zoning X
Rooms
Other Rooms Living Room, Dining Room, Primary Bedroom, Bedroom 2, Bedroom 3, Kitchen, Great Room, Laundry, Office, Storage Room, Bathroom 2, Primary Bathroom, Half Bath
Basement Connecting Stairway, Interior Access, Outside Entrance, Fully Finished, Rear Entrance, Shelving, Sump Pump, Walkout Stairs, Windows
Main Level Bedrooms 3
Interior
Interior Features Attic/House Fan, Built-Ins, Ceiling Fan(s), Combination Kitchen/Dining, Crown Moldings, Entry Level Bedroom, Kitchen - Eat-In, Primary Bath(s), Soaking Tub, Stall Shower, Store/Office, Tub Shower, Upgraded Countertops, Wood Floors, Window Treatments, Attic, Carpet, Family Room Off Kitchen, Recessed Lighting
Hot Water Natural Gas, 60+ Gallon Tank
Heating Central, Forced Air, Programmable Thermostat
Cooling Central A/C, Attic Fan
Flooring Hardwood, Partially Carpeted
Fireplaces Number 1
Fireplaces Type Stone, Mantel(s), Screen, Wood
Equipment Built-In Microwave, Dishwasher, Refrigerator, Oven/Range - Gas, Washer, Dryer - Front Loading, Dryer - Gas, Disposal
Fireplace Y
Window Features Double Pane,Energy Efficient,Screens
Appliance Built-In Microwave, Dishwasher, Refrigerator, Oven/Range - Gas, Washer, Dryer - Front Loading, Dryer - Gas, Disposal
Heat Source Natural Gas
Laundry Basement
Exterior
Exterior Feature Deck(s), Patio(s), Roof
Garage Spaces 2.0
Fence Rear, Partially
Utilities Available Cable TV
Water Access N
View Trees/Woods, Street
Roof Type Shingle,Asphalt
Street Surface Black Top
Accessibility None
Porch Deck(s), Patio(s), Roof
Total Parking Spaces 2
Garage N
Building
Lot Description Front Yard, Landscaping, Level, Private, Rear Yard, Trees/Wooded
Story 2
Foundation Block, Active Radon Mitigation
Sewer Public Sewer
Water Public
Architectural Style Ranch/Rambler
Level or Stories 2
Additional Building Above Grade, Below Grade
Structure Type Wood Walls
New Construction N
Schools
Elementary Schools Riderwood
Middle Schools Dumbarton
High Schools Towson High Law & Public Policy
School District Baltimore County Public Schools
Others
Pets Allowed Y
Senior Community No
Tax ID 04090908652930
Ownership Fee Simple
SqFt Source Assessor
Security Features Smoke Detector
Horse Property N
Special Listing Condition Standard
Pets Allowed Cats OK, Dogs OK
Read Less Info
Want to know what your home might be worth? Contact us for a FREE valuation!

Our team is ready to help you sell your home for the highest possible price ASAP

Bought with Francis P DiBari • Cummings & Co. Realtors
GET MORE INFORMATION
Licensed Real Estate Broker







