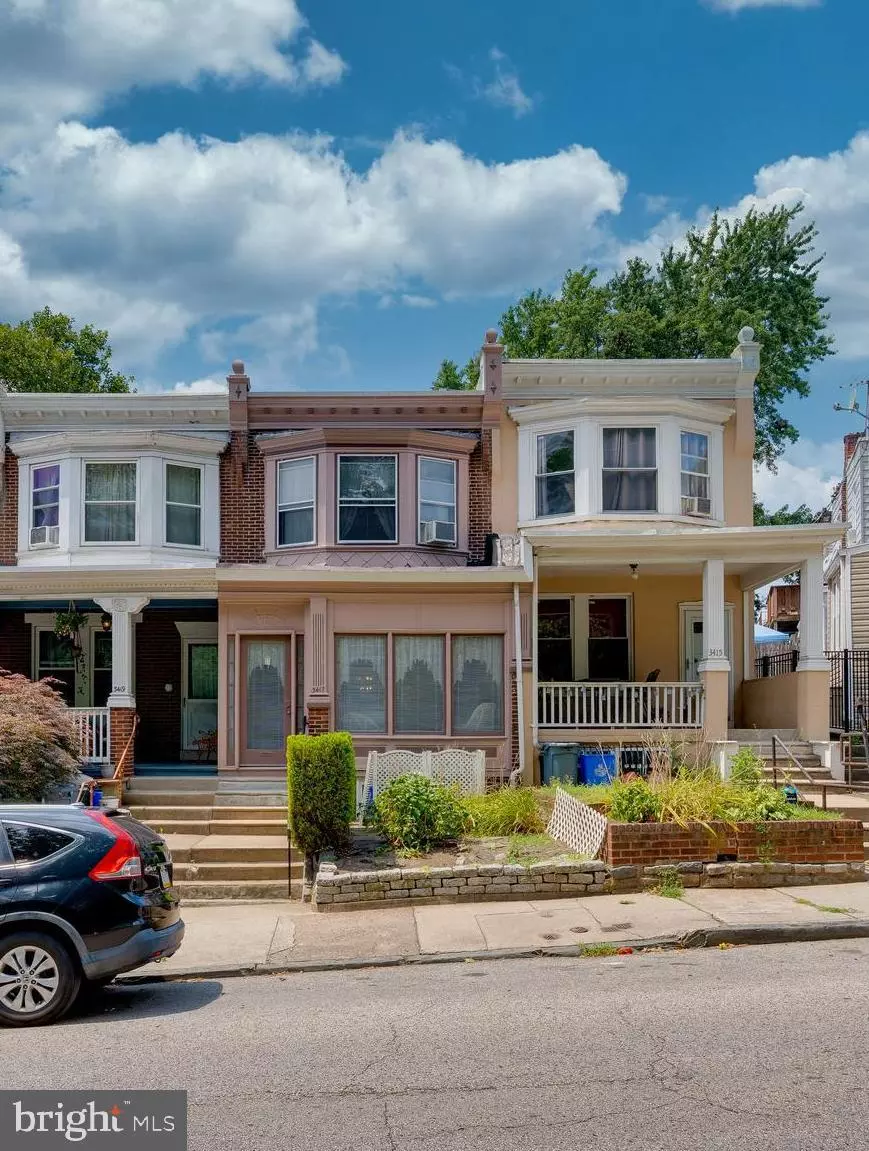$299,000
$299,000
For more information regarding the value of a property, please contact us for a free consultation.
3 Beds
1 Bath
1,418 SqFt
SOLD DATE : 04/11/2023
Key Details
Sold Price $299,000
Property Type Townhouse
Sub Type Interior Row/Townhouse
Listing Status Sold
Purchase Type For Sale
Square Footage 1,418 sqft
Price per Sqft $210
Subdivision East Falls
MLS Listing ID PAPH2143762
Sold Date 04/11/23
Style Traditional
Bedrooms 3
Full Baths 1
HOA Y/N N
Abv Grd Liv Area 1,418
Originating Board BRIGHT
Year Built 1939
Annual Tax Amount $3,958
Tax Year 2023
Lot Size 1,478 Sqft
Acres 0.03
Lot Dimensions 16.00 x 95.00
Property Description
Welcome to 3417 Indian Queen Lane in the East Falls section of Philadelphia. This lovingly maintained home is just waiting to tell its next story. Original, 5-panel doors with glass door knobs, light fixtures, molding, trim work, and hardwood floors which can be found underneath the carpet provide an abundance of charm and character throughout. A sunfilled enclosed porch, offering exposed brick and walls of windows welcomes you. It is the perfect spot to enjoy your morning coffee or relax with your favorite book. A beautiful stained glass door leads inside into the living room where a tiled fireplace is a focal point. The living room opens to the formal dining room which is spacious enough to host holiday dinners. The windowed, eat-in kitchen offers stainless steel appliances, gas cooking and oak raised panel cabinets. A mudroom with access to the backyard and patio completes the main level. Upstairs are three good-sized bedrooms, the primary boasts hardwood floors, a bay window, two closets, and a door to the bathroom. The second bedroom includes hardwood floors with an inlay. The third bedroom can be accessed from the hallway or the second bedroom and also has two closets and hardwood floors. The rooms share a full hall bathroom with classic subway tile surround, tub/shower combo, and linen closet. The fenced backyard is great for grilling and dining al fresco and there's a flat grass area for play or to let your four-legged friends run. A full basement is home to the laundry and provides an abundance of storage space. Bilco doors make getting items in and out a breeze. Great location with close to dining, shopping, Main Street Manayunk, public transportation, and Kelly drive where you can enjoy running, biking, or walking along the river. Near local universities-Thomas Jefferson and Drexel's College of Medicine and a short drive to St Joe's. Easy access to Center City Philadelphia, 76 and Rt 1.
Location
State PA
County Philadelphia
Area 19129 (19129)
Zoning RSA5
Rooms
Other Rooms Living Room, Dining Room, Primary Bedroom, Bedroom 2, Bedroom 3, Kitchen, Sun/Florida Room, Mud Room, Full Bath
Interior
Interior Features Carpet, Chair Railings, Crown Moldings, Dining Area, Floor Plan - Traditional, Formal/Separate Dining Room, Kitchen - Eat-In, Stain/Lead Glass, Tub Shower, Wood Floors
Hot Water Natural Gas
Heating Hot Water
Cooling Wall Unit
Flooring Carpet, Hardwood, Laminated, Vinyl
Fireplaces Number 1
Fireplaces Type Non-Functioning, Gas/Propane
Equipment Oven/Range - Gas
Furnishings No
Fireplace Y
Appliance Oven/Range - Gas
Heat Source Natural Gas
Laundry Basement
Exterior
Exterior Feature Patio(s)
Water Access N
Accessibility None
Porch Patio(s)
Garage N
Building
Story 2
Foundation Other
Sewer Public Sewer
Water Public
Architectural Style Traditional
Level or Stories 2
Additional Building Above Grade, Below Grade
New Construction N
Schools
School District The School District Of Philadelphia
Others
Senior Community No
Tax ID 382079200
Ownership Fee Simple
SqFt Source Assessor
Acceptable Financing Cash, Conventional, FHA, VA
Listing Terms Cash, Conventional, FHA, VA
Financing Cash,Conventional,FHA,VA
Special Listing Condition Standard
Read Less Info
Want to know what your home might be worth? Contact us for a FREE valuation!

Our team is ready to help you sell your home for the highest possible price ASAP

Bought with Colleen Sabina • Keller Williams Real Estate Tri-County
GET MORE INFORMATION
Licensed Real Estate Broker







