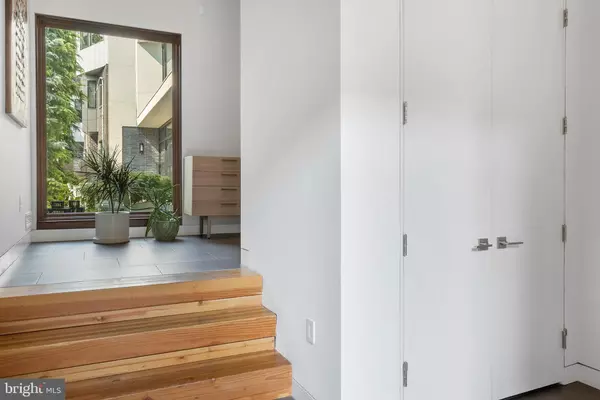$2,375,000
$2,399,000
1.0%For more information regarding the value of a property, please contact us for a free consultation.
6 Beds
5 Baths
6,262 SqFt
SOLD DATE : 03/07/2023
Key Details
Sold Price $2,375,000
Property Type Townhouse
Sub Type Interior Row/Townhouse
Listing Status Sold
Purchase Type For Sale
Square Footage 6,262 sqft
Price per Sqft $379
Subdivision Northern Liberties
MLS Listing ID PAPH2191256
Sold Date 03/07/23
Style Straight Thru
Bedrooms 6
Full Baths 4
Half Baths 1
HOA Y/N N
Abv Grd Liv Area 5,262
Originating Board BRIGHT
Year Built 2013
Annual Tax Amount $4,830
Tax Year 2023
Lot Size 3,747 Sqft
Acres 0.09
Lot Dimensions 41.57 x 87.54
Property Description
A rare opportunity to own one of Northern Liberties most spectacular residences! Located on a 41'x87' homesite, this immaculate home features 6 bedrooms, 4 full bathrooms, 1 powder room, and 2 car garage. Enter the home and be greeted by views of the stunning backyard gardens. A wall of windows frames the open concept living spaces of the first floor. Chef's kitchen with magnificent custom cabinetry, quartz countertops, island, breakfast bar, and dining area. All just next to a voluminous sun-splashed living area with double height ceiling and gas fireplace. Upstairs you will find a second great room with 2 story ceilings and windows overlooking the backyard. Off the second floor great room you will find 2 guest bedrooms, guest bathroom, and laundry room. Through a custom wood pivot door, the primary suite features a large walk-in closet, generously sized bedroom, and spa bathroom. The top floor contains 2 guest bedrooms, guest bathroom, and office space overlooking the second floor great room. In the basement there is a recreation room, guest room, full bath, and storage room. The rear of the home features a private landscaped garden complete with organic beds to grow your own vegetables. 433 Brown Street is located just minutes from Jefferson and Pennsylvania Hospitals, SEPTA, and all that the vibrant community Northern Liberties has to offer.
Location
State PA
County Philadelphia
Area 19123 (19123)
Zoning RSA5
Rooms
Basement Full
Interior
Hot Water Natural Gas
Heating Forced Air
Cooling Central A/C
Fireplaces Number 1
Fireplace Y
Heat Source Natural Gas
Exterior
Parking Features Garage - Front Entry
Garage Spaces 2.0
Water Access N
Accessibility None
Attached Garage 2
Total Parking Spaces 2
Garage Y
Building
Story 3
Foundation Concrete Perimeter
Sewer Public Sewer
Water Public
Architectural Style Straight Thru
Level or Stories 3
Additional Building Above Grade, Below Grade
New Construction N
Schools
School District The School District Of Philadelphia
Others
Pets Allowed N
Senior Community No
Tax ID 056153731
Ownership Fee Simple
SqFt Source Assessor
Special Listing Condition Standard
Read Less Info
Want to know what your home might be worth? Contact us for a FREE valuation!

Our team is ready to help you sell your home for the highest possible price ASAP

Bought with Danielle M Howard • OCF Realty LLC - Philadelphia
GET MORE INFORMATION
Licensed Real Estate Broker







