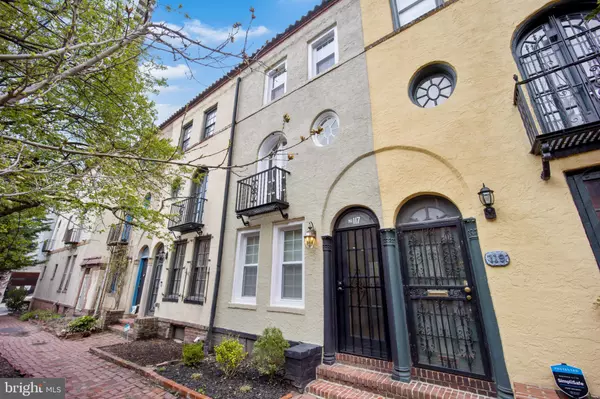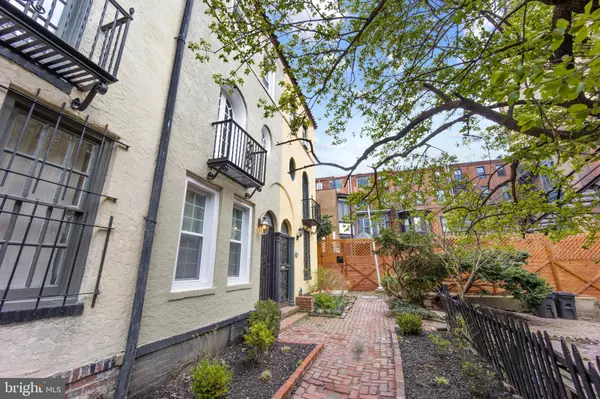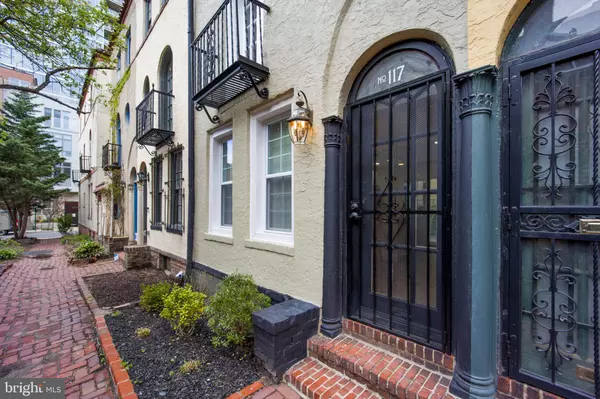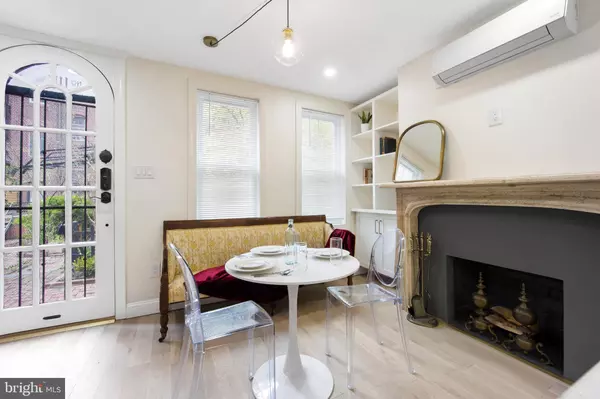$375,000
$475,000
21.1%For more information regarding the value of a property, please contact us for a free consultation.
2 Beds
2 Baths
1,085 SqFt
SOLD DATE : 04/03/2024
Key Details
Sold Price $375,000
Property Type Townhouse
Sub Type Interior Row/Townhouse
Listing Status Sold
Purchase Type For Sale
Square Footage 1,085 sqft
Price per Sqft $345
Subdivision Rittenhouse Square
MLS Listing ID PAPH2106476
Sold Date 04/03/24
Style Traditional,Trinity
Bedrooms 2
Full Baths 2
HOA Y/N N
Abv Grd Liv Area 885
Originating Board BRIGHT
Year Built 1920
Annual Tax Amount $6,901
Tax Year 2023
Lot Size 380 Sqft
Acres 0.01
Lot Dimensions 14.00 x 27.00
Property Description
**PLEASE HAVE YOUR AGENT READ THE AGENT NOTES BEFORE SCHEDULING A SHOWING** Welcome to 117 S. Beechwood--a gorgeous, Trinity style revival in the heart of Rittenhouse Square. Located in one of the most "walkable" neighborhoods in downtown Philadelphia, this home captures the true essence of old world elegance with a mid-century modern flair. Pass through the arch top entryway door and you will find yourself on the main level, littered with luxurious appointments and hand crafted woodwork where no attention to detail has been spared. Take note of the fine, custom fireplace mantle, custom built-in bookshelves, and real, hardwood floors. The kitchen is light and airy, tastefully adorned with stainless steel appliances, a built -in wine chiller, fine quartz countertops, and a marvelous herringbone backsplash with gold inlays. The gold hardware combined with black faucet and pot filler compliment one another and "pop" against the pristine white surroundings. Walk through to the far side of the kitchen and exit to a quaint, idyllic courtyard, perfect for relaxing and unwinding after a night out on the town, or entertaining during the warmer months. Proceed up the open tread staircase to the second level where you will find the first bedroom, and a beautiful bathroom with Calacatta floors and walls in the oversized shower. The gold accents with custom glass shower doors add an element of depth to the space. The bedroom on this level boasts a second fireplace with custom woodwork, plenty of closet space with built-in organization, and arched double French doors leading to a mezzanine balcony. Continue up to the third level where you find yourself in the generously sized master suite, accentuated by exposed brick walls, vaulted ceilings, and lastly, an enviable master bath with black marble floors and walls, a soaking tub, and separate shower area with, "rain" shower head. Finally, make your way back down and descend to the lower level, a bonus finished basement that is home to another tastefully done sitting area that is limited only by your imagination; home office, wine cellar, exercise room, play room, or even home theater, you're sure to find a use for this unexpected useable space! This is one of the BEST available locations in the city, walk to everything, with close proximity to world class dining and entertainment, shopping, CHOP and some of the best medical facilities in the nation, UPenn and Drexel universities, Comcast Center and a multitude of other major corporate enterprises, and conveniently within minutes of arterial highways and the Philadelphia International Airport. To top it off, the sellers have already taken the time to have the home inspected, HVAC system serviced (and given a bill of clean health), and have cured the majority of the minor defects that were found. As an added bonus, and to further allay the most discriminating buyer's concerns, they are including a 1-Year American Home Shield Warranty for total buyer peace of mind. Make your best offer with confidence, this rare find won't last.
Location
State PA
County Philadelphia
Area 19103 (19103)
Zoning CMX4
Rooms
Other Rooms Living Room, Bedroom 2, Kitchen, Basement, Bedroom 1, Bathroom 1, Bathroom 2
Basement Fully Finished
Interior
Hot Water Natural Gas
Heating Other, Zoned
Cooling Ductless/Mini-Split
Flooring Hardwood
Fireplaces Number 2
Fireplaces Type Non-Functioning, Gas/Propane
Fireplace Y
Heat Source Electric
Laundry Basement
Exterior
Exterior Feature Patio(s)
Water Access N
Accessibility None
Porch Patio(s)
Garage N
Building
Story 3
Foundation Stone
Sewer Public Sewer
Water Public
Architectural Style Traditional, Trinity
Level or Stories 3
Additional Building Above Grade, Below Grade
New Construction N
Schools
School District The School District Of Philadelphia
Others
Pets Allowed Y
Senior Community No
Tax ID 082198500
Ownership Fee Simple
SqFt Source Assessor
Acceptable Financing Cash, Conventional
Listing Terms Cash, Conventional
Financing Cash,Conventional
Special Listing Condition Standard
Pets Allowed No Pet Restrictions
Read Less Info
Want to know what your home might be worth? Contact us for a FREE valuation!

Our team is ready to help you sell your home for the highest possible price ASAP

Bought with Damon C. Michels • KW Main Line - Narberth
GET MORE INFORMATION
Licensed Real Estate Broker







