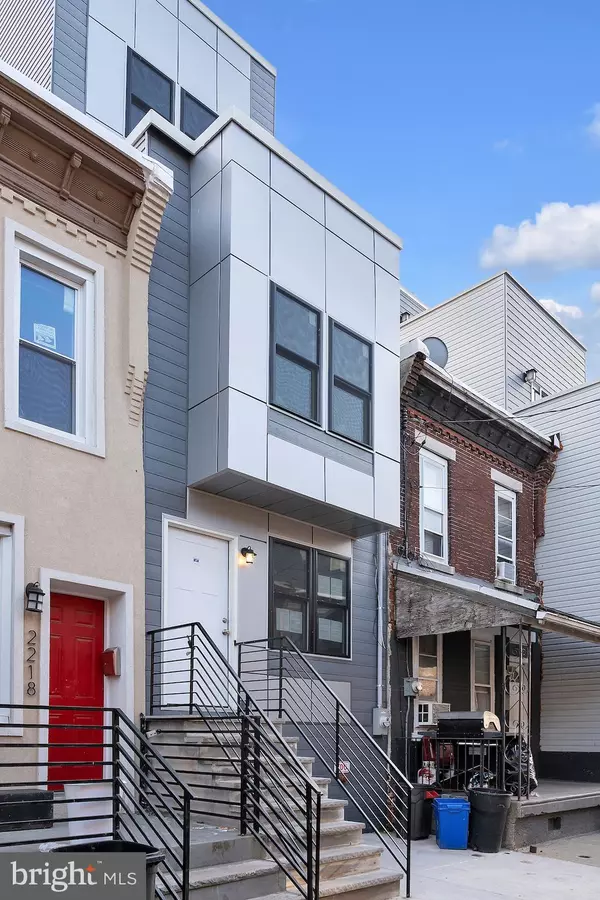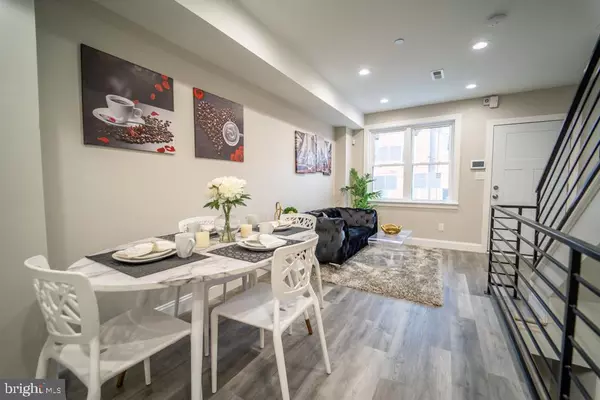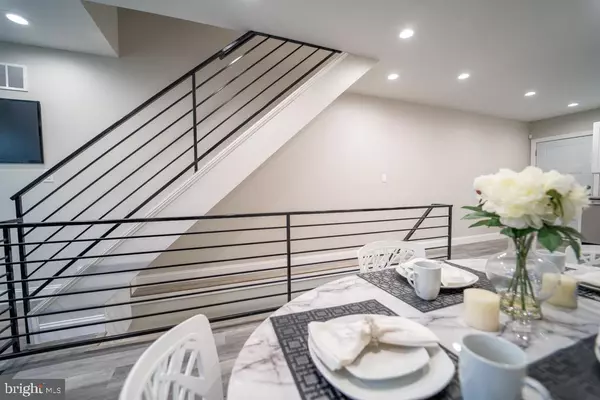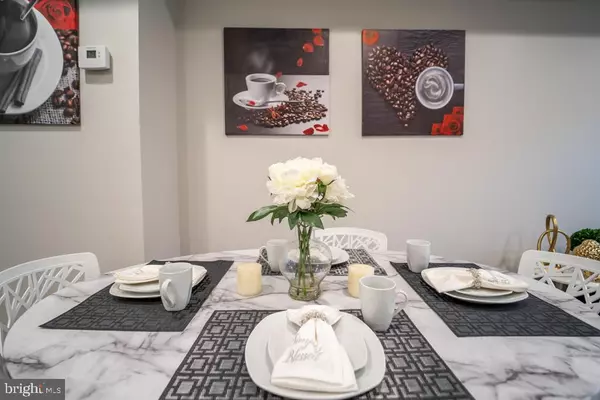$385,000
$384,999
For more information regarding the value of a property, please contact us for a free consultation.
4 Beds
4 Baths
2,100 SqFt
SOLD DATE : 02/17/2023
Key Details
Sold Price $385,000
Property Type Townhouse
Sub Type Interior Row/Townhouse
Listing Status Sold
Purchase Type For Sale
Square Footage 2,100 sqft
Price per Sqft $183
Subdivision Point Breeze
MLS Listing ID PAPH2141476
Sold Date 02/17/23
Style Contemporary,Straight Thru
Bedrooms 4
Full Baths 4
HOA Y/N N
Abv Grd Liv Area 2,100
Originating Board BRIGHT
Year Built 2020
Annual Tax Amount $606
Tax Year 2022
Lot Size 585 Sqft
Acres 0.01
Lot Dimensions 13.00 x 45.00
Property Description
Gorgeous New Construction! This home is carefully built and designed and will not disappoint. 4 bedrooms & 4 full bathrooms of luxury. Located in the heart of Point Breeze, this unique property features a spacious and well laid out kitchen w beautiful white custom wooden cabinetry & stainless steel appliances. A huge finished basement holds a full bathroom and is complete w space for a 4th bedroom if needed. 2nd floor offers 2 private bedrooms & a full bath. Bathrooms are designed w frameless glass shower stalls an European style vanities. 3rd floor bedroom suite features a large balcony deck to enjoy your morning cup of coffee with a view of the city. Amazing - the massive roof deck w phenomenal center city views will be the heart of many fond memories. Walking distance to Warton Square Playground, popular restaurants, & Center City within minutes. Schedule your appointment today! This incredible property is waiting for you & will not last in this hot market.
Location
State PA
County Philadelphia
Area 19146 (19146)
Zoning RSA5
Direction North
Rooms
Other Rooms Living Room, Dining Room, Primary Bedroom, Bedroom 2, Kitchen, Basement, Laundry, Other, Bathroom 2, Bathroom 3, Primary Bathroom
Basement Fully Finished
Interior
Interior Features Breakfast Area, Ceiling Fan(s), Combination Dining/Living, Combination Kitchen/Dining, Combination Kitchen/Living, Dining Area, Floor Plan - Open, Kitchen - Eat-In, Kitchen - Gourmet, Kitchen - Table Space, Recessed Lighting, Stall Shower, Tub Shower, Wood Floors
Hot Water Natural Gas
Heating Forced Air, Central
Cooling Central A/C
Flooring Laminated, Tile/Brick
Equipment Dishwasher, Disposal, Oven/Range - Electric, Refrigerator
Fireplace N
Appliance Dishwasher, Disposal, Oven/Range - Electric, Refrigerator
Heat Source Natural Gas
Laundry Basement
Exterior
Exterior Feature Balcony, Deck(s), Patio(s)
Fence Wood
Water Access N
View City
Roof Type Flat,Fiberglass
Accessibility None
Porch Balcony, Deck(s), Patio(s)
Garage N
Building
Story 5
Foundation Concrete Perimeter
Sewer Public Sewer
Water Public
Architectural Style Contemporary, Straight Thru
Level or Stories 5
Additional Building Above Grade, Below Grade
Structure Type Dry Wall
New Construction Y
Schools
School District The School District Of Philadelphia
Others
Senior Community No
Tax ID 361293600
Ownership Fee Simple
SqFt Source Estimated
Acceptable Financing Cash, Conventional, FHA
Listing Terms Cash, Conventional, FHA
Financing Cash,Conventional,FHA
Special Listing Condition Standard
Read Less Info
Want to know what your home might be worth? Contact us for a FREE valuation!

Our team is ready to help you sell your home for the highest possible price ASAP

Bought with Isabella Silva Gomez Alves • Keller Williams Main Line
GET MORE INFORMATION
Licensed Real Estate Broker







