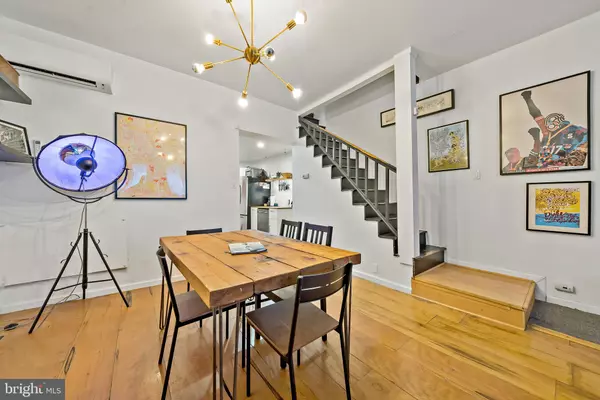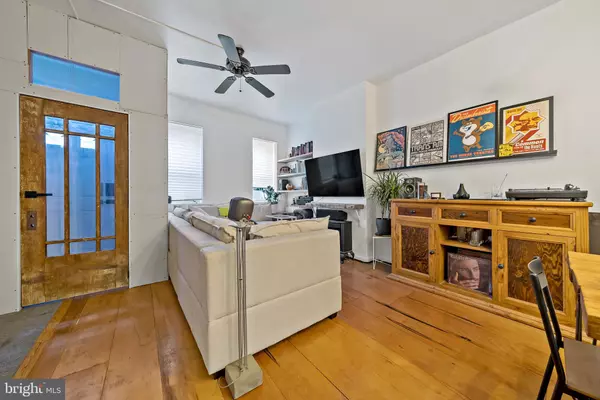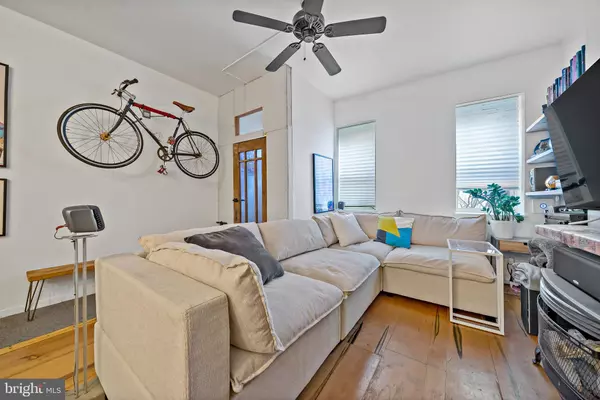$330,000
$349,000
5.4%For more information regarding the value of a property, please contact us for a free consultation.
5 Beds
2 Baths
1,980 SqFt
SOLD DATE : 02/15/2023
Key Details
Sold Price $330,000
Property Type Townhouse
Sub Type Interior Row/Townhouse
Listing Status Sold
Purchase Type For Sale
Square Footage 1,980 sqft
Price per Sqft $166
Subdivision Fishtown
MLS Listing ID PAPH2185416
Sold Date 02/15/23
Style Traditional
Bedrooms 5
Full Baths 1
Half Baths 1
HOA Y/N N
Abv Grd Liv Area 1,980
Originating Board BRIGHT
Year Built 1920
Annual Tax Amount $4,326
Tax Year 2023
Lot Size 568 Sqft
Acres 0.01
Lot Dimensions 20.00 x 29.00
Property Description
Located steps from a dozen amazing restaurants from James Beard award winning chefs, nothing beats this location. Walking to any of them and/or the EL train is a breeze from here. This ultra cool home has been wired for tech while also retaining much of the house's original cool character. The first floor has a great flowing open floor plan with a convenient laundry/powder room for easy entertaining. The second floor primary suite has a huge connected closet room which is a dream for most of us. The separate techno shower with LED lights is super cool while there is also a traditional tub in the main bathroom. Upstairs are two more very spacious bedrooms and a smaller office/den for great work from home situations. There is plenty of room for guests to crash or people to separate for work calls during the day. Do not miss this awesome home.
Location
State PA
County Philadelphia
Area 19122 (19122)
Zoning RM1
Direction South
Rooms
Basement Full, Unfinished
Interior
Hot Water Electric
Heating Wall Unit, Forced Air, Energy Star Heating System
Cooling Central A/C, Ceiling Fan(s)
Flooring Wood
Equipment Stainless Steel Appliances
Appliance Stainless Steel Appliances
Heat Source Electric
Exterior
Water Access N
Accessibility None
Garage N
Building
Story 4
Foundation Stone
Sewer Public Sewer
Water Public
Architectural Style Traditional
Level or Stories 4
Additional Building Above Grade, Below Grade
New Construction N
Schools
School District The School District Of Philadelphia
Others
Senior Community No
Tax ID 183001410
Ownership Fee Simple
SqFt Source Assessor
Acceptable Financing Cash, Conventional, FHA
Listing Terms Cash, Conventional, FHA
Financing Cash,Conventional,FHA
Special Listing Condition Standard
Read Less Info
Want to know what your home might be worth? Contact us for a FREE valuation!

Our team is ready to help you sell your home for the highest possible price ASAP

Bought with Jeremy Burns • Space & Company
GET MORE INFORMATION
Licensed Real Estate Broker







