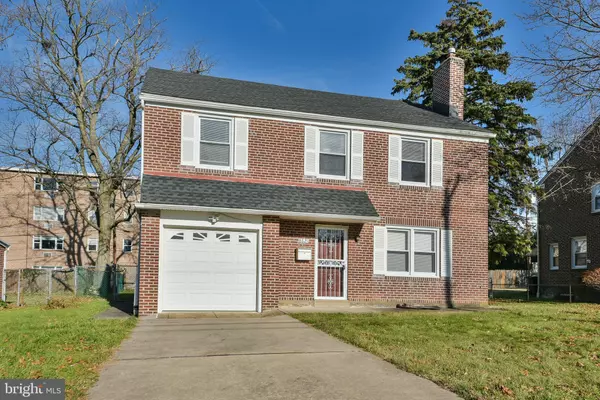$359,900
$359,900
For more information regarding the value of a property, please contact us for a free consultation.
3 Beds
3 Baths
1,942 SqFt
SOLD DATE : 02/09/2023
Key Details
Sold Price $359,900
Property Type Single Family Home
Sub Type Detached
Listing Status Sold
Purchase Type For Sale
Square Footage 1,942 sqft
Price per Sqft $185
Subdivision Cedarbrook
MLS Listing ID PAPH2184226
Sold Date 02/09/23
Style Colonial
Bedrooms 3
Full Baths 2
Half Baths 1
HOA Y/N N
Abv Grd Liv Area 1,942
Originating Board BRIGHT
Year Built 1950
Annual Tax Amount $4,350
Tax Year 2022
Lot Size 8,326 Sqft
Acres 0.19
Lot Dimensions 64.00 x 130.00
Property Description
Welcome to 8621 Mansfield Ave. A bright and sunny single family home located in the desirable Cedarbrook neighborhood Philadelphia. Pull up into your driveway with two off street parking spaces and attached 1 car garage with interior access. As you approach the front door, note the well maintained brick façade. Enter into your living room with gleaming freshly refinished hardwood floors. The focal feature of the room is the stone front fireplace, great for cold winter gatherings. Go straight into your dining room with sliding doors to great outdoor space with a covered patio, perfect for all your summer parties. To your left is a pass thru window to make any dinner party festive. A large eat in kitchen with newer oak cabinets, tile floor, Corian counters and recessed lighting. A powder room and first floor laundry finish off the first floor with a door leading you to a screened in porch for bug free entertaining on hot summer nights. Upstairs you will find a primary bedroom with on en-suite bath for your privacy. 2 more bedrooms and a hall bath finish the 2nd floor. On to the basement, great for storage or as a potential family room. A big backyard and shed finish off this property for everyone to enjoy throughout the year. Come see this amazing house today! Home is being sold in as-is condition.
Location
State PA
County Philadelphia
Area 19150 (19150)
Zoning RSD3
Rooms
Other Rooms Living Room, Dining Room, Primary Bedroom, Bedroom 2, Kitchen, Bedroom 1, Laundry, Other, Bathroom 2, Half Bath
Basement Full, Interior Access, Unfinished
Interior
Interior Features Primary Bath(s), Kitchen - Island, Stall Shower, Combination Kitchen/Dining, Dining Area, Floor Plan - Traditional, Wood Floors
Hot Water Natural Gas
Heating Hot Water
Cooling Wall Unit
Flooring Wood
Fireplaces Number 1
Fireplaces Type Stone
Equipment Dishwasher, Disposal, Microwave, Refrigerator
Fireplace Y
Window Features Bay/Bow
Appliance Dishwasher, Disposal, Microwave, Refrigerator
Heat Source Natural Gas
Laundry Main Floor
Exterior
Exterior Feature Patio(s), Porch(es)
Parking Features Garage - Front Entry, Inside Access
Garage Spaces 3.0
Fence Other
Water Access N
Roof Type Shingle
Accessibility Mobility Improvements
Porch Patio(s), Porch(es)
Attached Garage 1
Total Parking Spaces 3
Garage Y
Building
Lot Description Front Yard, Rear Yard
Story 2
Foundation Block
Sewer Public Sewer
Water Public
Architectural Style Colonial
Level or Stories 2
Additional Building Above Grade, Below Grade
Structure Type Dry Wall
New Construction N
Schools
School District The School District Of Philadelphia
Others
Senior Community No
Tax ID 502028800
Ownership Fee Simple
SqFt Source Assessor
Acceptable Financing Cash, Conventional, FHA
Horse Property N
Listing Terms Cash, Conventional, FHA
Financing Cash,Conventional,FHA
Special Listing Condition Standard
Read Less Info
Want to know what your home might be worth? Contact us for a FREE valuation!

Our team is ready to help you sell your home for the highest possible price ASAP

Bought with Paul Dougherty • BHHS Fox & Roach-Jenkintown
GET MORE INFORMATION
Licensed Real Estate Broker







