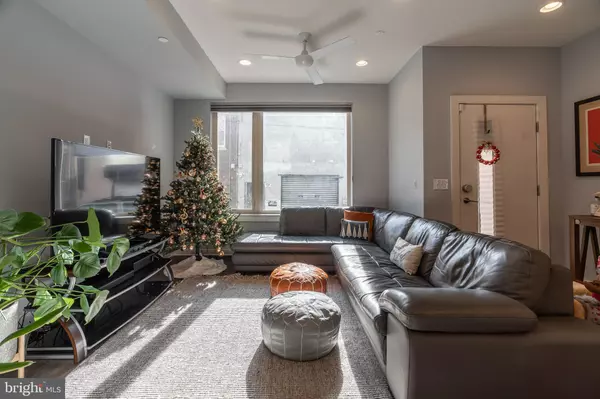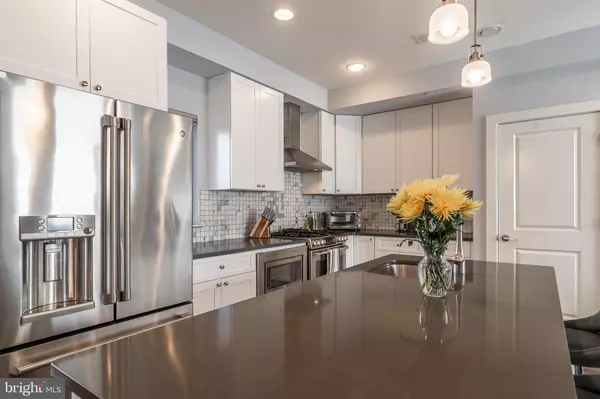$480,000
$480,000
For more information regarding the value of a property, please contact us for a free consultation.
3 Beds
3 Baths
2,494 SqFt
SOLD DATE : 01/27/2023
Key Details
Sold Price $480,000
Property Type Townhouse
Sub Type Interior Row/Townhouse
Listing Status Sold
Purchase Type For Sale
Square Footage 2,494 sqft
Price per Sqft $192
Subdivision Fishtown
MLS Listing ID PAPH2177696
Sold Date 01/27/23
Style Contemporary,Straight Thru
Bedrooms 3
Full Baths 3
HOA Fees $80/mo
HOA Y/N Y
Abv Grd Liv Area 1,871
Originating Board BRIGHT
Year Built 2017
Annual Tax Amount $1,203
Tax Year 2023
Lot Dimensions 25.00 x 55.00
Property Description
Incredible value in this 25 foot wide home featuring 2 car parking, incredible rooftop deck and a remaining tax abatement. This 6 yr young home is part of the gated-community, of Avenue 30. The sunlight filled home features 3 bedrooms, 3 full bathrooms and a finished basement. The first floor features an open concept living, dining, and kitchen space. The over-sized kitchen has plenty of cabinet space in addition to a pantry, and features quartz-countertops, stainless steel appliances, and a great island workspace. The living area is perfect for curling up on the couch for tv nights, and even has a gas hook-up if you want to add a fireplace! A rear door leads right out to your secure parking spaces. Downstairs the full basement is finished and even has a full bathroom, so it could be used as a guest suite. The second level features 2 good-sized bedrooms and a full bathroom. There is also a conveniently placed laundry room on this level. The third level is home to the primary suite with an oversized bedroom area, and a large walk-in closet. The primary bathroom features double-vanities, and separate soaking tub and shower stall. A full rooftop deck rounds out the home. This fantastic space is great for entertaining and showing off the city skyline. Throughout the home you'll find fantastic features like oversized windows, hardwood floors, recessed lighting, and ceiling fans in all of the bedrooms. But the amenities don't stop at your front door. Within walking distance to Frankford Ave you'll find great shops like Cook N' Shaker, Martha's, Hello Donuts and also The Well Yoga Studio. With new construction surrounding you on Lehigh Ave, and easy access to I95 and Center City, this home is the perfect investment. So come check it out today!
____________________________________________________________________________________________________________________ Please note that the City of Philadelphia has conducted a real estate tax reassessment, effective January 1, 2023. If you have any questions or concerns about the impact of this process on the future real estate taxes for any properties in Philadelphia, you should contact the City of Philadelphia.
Location
State PA
County Philadelphia
Area 19125 (19125)
Zoning RSA5
Direction East
Rooms
Other Rooms Living Room, Dining Room, Primary Bedroom, Bedroom 2, Kitchen, Family Room, Bedroom 1, Laundry, Other, Primary Bathroom
Basement Full, Fully Finished
Interior
Interior Features Primary Bath(s), Kitchen - Island, Ceiling Fan(s), Sprinkler System, Stall Shower, Kitchen - Eat-In
Hot Water Natural Gas
Heating Forced Air, Energy Star Heating System, Programmable Thermostat
Cooling Central A/C
Flooring Wood, Tile/Brick
Equipment Dishwasher, Refrigerator, Disposal, Energy Efficient Appliances, Built-In Microwave
Fireplace N
Window Features Energy Efficient
Appliance Dishwasher, Refrigerator, Disposal, Energy Efficient Appliances, Built-In Microwave
Heat Source Natural Gas
Laundry Upper Floor
Exterior
Exterior Feature Roof
Garage Spaces 2.0
Utilities Available Cable TV
Amenities Available None
Water Access N
Accessibility None
Porch Roof
Total Parking Spaces 2
Garage N
Building
Lot Description Rear Yard
Story 4
Foundation Concrete Perimeter
Sewer Public Sewer
Water Public
Architectural Style Contemporary, Straight Thru
Level or Stories 4
Additional Building Above Grade, Below Grade
Structure Type 9'+ Ceilings
New Construction N
Schools
School District The School District Of Philadelphia
Others
HOA Fee Include Common Area Maintenance,Snow Removal,Sewer,Insurance
Senior Community No
Tax ID 311200240
Ownership Condominium
Special Listing Condition Standard
Read Less Info
Want to know what your home might be worth? Contact us for a FREE valuation!

Our team is ready to help you sell your home for the highest possible price ASAP

Bought with Dafni Dimopoulos • Keller Williams Philadelphia
GET MORE INFORMATION
Licensed Real Estate Broker







