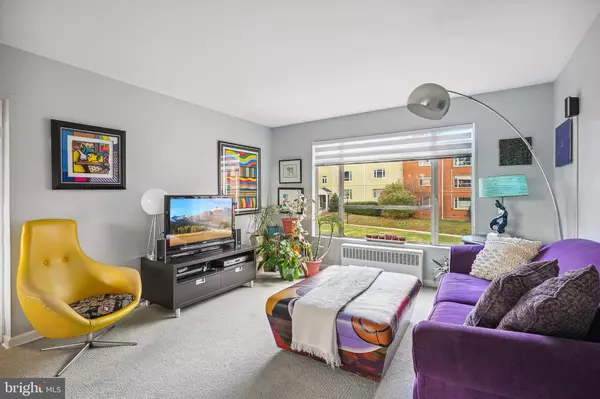$250,000
$265,000
5.7%For more information regarding the value of a property, please contact us for a free consultation.
2 Beds
1 Bath
842 SqFt
SOLD DATE : 01/24/2023
Key Details
Sold Price $250,000
Property Type Condo
Sub Type Condo/Co-op
Listing Status Sold
Purchase Type For Sale
Square Footage 842 sqft
Price per Sqft $296
Subdivision Parkside Condominiums
MLS Listing ID MDMC2078112
Sold Date 01/24/23
Style Traditional
Bedrooms 2
Full Baths 1
Condo Fees $403/mo
HOA Y/N N
Abv Grd Liv Area 842
Originating Board BRIGHT
Year Built 1954
Annual Tax Amount $2,526
Tax Year 2022
Property Description
Welcome home to this wonderfully located 2BR, 1 BA condominium with 3 exposures in the charming Parkside Condominiums community! Home features neutral paint and carpeting, bay window in the living room with custom Hunter Douglas blinds throughout. There is AC throughout, ceiling fans in each room and a gorgeous view of Rock Creek Park, Custom closet in primary bedroom with ample storage space. Plentiful street parking. Situated on a large courtyard, this condo is located away from the main road and surrounded by nature and beautiful landscaping make this a peaceful place to call home. Laundry and bonus private storage in next building. Close proximity to I-270, I-495, NIH, and Grosvenor Metro station make this home a commuters dream! Minutes to downtown Bethesda restaurants and shopping. Easy access to Rock Creek Park trails. Parkside has great amenities, a nice outdoor pool, tennis courts, picnic area, two clubhouses and a tot lot. Walk to Strathmore Music and Arts Centers and Rock Creek Park. Near NIH and Walter Reed Bethesda Medical Center. It's also conveniently located to major commuter routes, local dining, shopping, Pike & Rose, Whole Foods and walking distance to the metro! Condo fees include utilities except for Wifi and Cable. No pets allowed. ELECTRIC CAR CHARGING STATION located in the Parkside community. Updated fuse box. GCAAR contract please.
Location
State MD
County Montgomery
Zoning R30
Rooms
Other Rooms Bedroom 2, Kitchen, Bedroom 1, Bathroom 1
Main Level Bedrooms 2
Interior
Interior Features Built-Ins, Carpet, Ceiling Fan(s), Dining Area, Kitchen - Gourmet, Pantry, Tub Shower, Upgraded Countertops, Window Treatments
Hot Water Natural Gas
Heating Forced Air
Cooling Ceiling Fan(s), Wall Unit
Equipment Oven/Range - Gas, Refrigerator, Six Burner Stove, Oven - Single
Fireplace N
Appliance Oven/Range - Gas, Refrigerator, Six Burner Stove, Oven - Single
Heat Source Electric, Natural Gas
Laundry Common
Exterior
Amenities Available Pool - Outdoor, Common Grounds, Extra Storage, Laundry Facilities, Tennis Courts, Tot Lots/Playground, Picnic Area
Water Access N
View Courtyard
Accessibility None
Garage N
Building
Story 3
Unit Features Garden 1 - 4 Floors
Sewer Public Sewer
Water Public
Architectural Style Traditional
Level or Stories 3
Additional Building Above Grade, Below Grade
New Construction N
Schools
School District Montgomery County Public Schools
Others
Pets Allowed N
HOA Fee Include A/C unit(s),Common Area Maintenance,Electricity,Ext Bldg Maint,Gas,Heat,Lawn Maintenance,Parking Fee,Pool(s),Reserve Funds,Sewer,Snow Removal,Trash,Water,Insurance,Management
Senior Community No
Tax ID 160402076363
Ownership Condominium
Security Features Smoke Detector
Acceptable Financing Cash, Conventional
Horse Property N
Listing Terms Cash, Conventional
Financing Cash,Conventional
Special Listing Condition Standard
Read Less Info
Want to know what your home might be worth? Contact us for a FREE valuation!

Our team is ready to help you sell your home for the highest possible price ASAP

Bought with Engels De Leon • Samson Properties
GET MORE INFORMATION
Licensed Real Estate Broker







