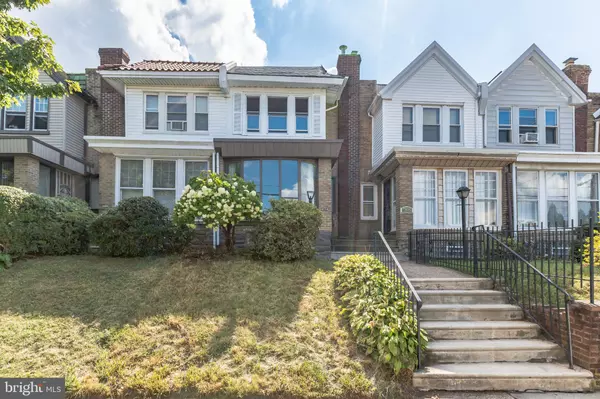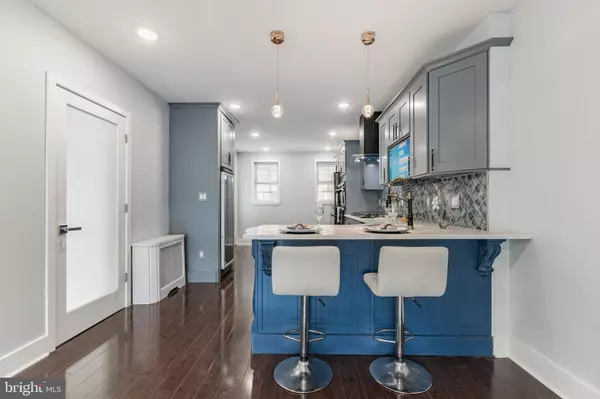$262,900
$264,900
0.8%For more information regarding the value of a property, please contact us for a free consultation.
3 Beds
3 Baths
1,328 SqFt
SOLD DATE : 01/20/2023
Key Details
Sold Price $262,900
Property Type Townhouse
Sub Type Interior Row/Townhouse
Listing Status Sold
Purchase Type For Sale
Square Footage 1,328 sqft
Price per Sqft $197
Subdivision Cedarbrook
MLS Listing ID PAPH2144238
Sold Date 01/20/23
Style AirLite
Bedrooms 3
Full Baths 1
Half Baths 2
HOA Y/N N
Abv Grd Liv Area 1,328
Originating Board BRIGHT
Year Built 1950
Annual Tax Amount $2,413
Tax Year 2023
Lot Size 1,253 Sqft
Acres 0.03
Lot Dimensions 16.00 x 78.00
Property Description
Price IMPROVEMENT! This renovated Cedarbrook row features gleaming hardwood floors, remodeled kitchen with smart appliances, flat screen TV, and wine fridge. The newly installed biofuel fireplace adjoins the kitchen and open floor plan living area giving a warm and cozy feel! The enclosed sun porch with floor to ceiling bay window beams with natural light! The main level also has a half bath, perfect for guests or if you're just too lazy to go upstairs! The second floor has new carpet, 3 bedrooms, and a remodeled, ultra-modern bath with a stand-up shower and soaking tub to relax after a long day! Basement is partially finished with bar, half bath, and laundry hookup.
Location
State PA
County Philadelphia
Area 19150 (19150)
Zoning RSA5
Rooms
Basement Walkout Level
Interior
Interior Features Kitchen - Galley, Recessed Lighting, Upgraded Countertops, Wood Floors, Tub Shower, Stall Shower, Skylight(s), Kitchen - Table Space, Floor Plan - Open, Combination Kitchen/Living
Hot Water Natural Gas
Heating Radiator
Cooling None
Flooring Carpet, Hardwood, Ceramic Tile
Fireplaces Number 1
Fireplaces Type Corner
Fireplace Y
Heat Source Natural Gas
Laundry Basement
Exterior
Water Access N
Accessibility 2+ Access Exits
Garage N
Building
Story 2
Foundation Brick/Mortar
Sewer Public Sewer
Water Public
Architectural Style AirLite
Level or Stories 2
Additional Building Above Grade, Below Grade
New Construction N
Schools
School District The School District Of Philadelphia
Others
Senior Community No
Tax ID 501119900
Ownership Fee Simple
SqFt Source Assessor
Acceptable Financing Cash, Conventional, FHA
Listing Terms Cash, Conventional, FHA
Financing Cash,Conventional,FHA
Special Listing Condition Standard
Read Less Info
Want to know what your home might be worth? Contact us for a FREE valuation!

Our team is ready to help you sell your home for the highest possible price ASAP

Bought with Deneen Thomas • Vylla Home
GET MORE INFORMATION
Licensed Real Estate Broker







