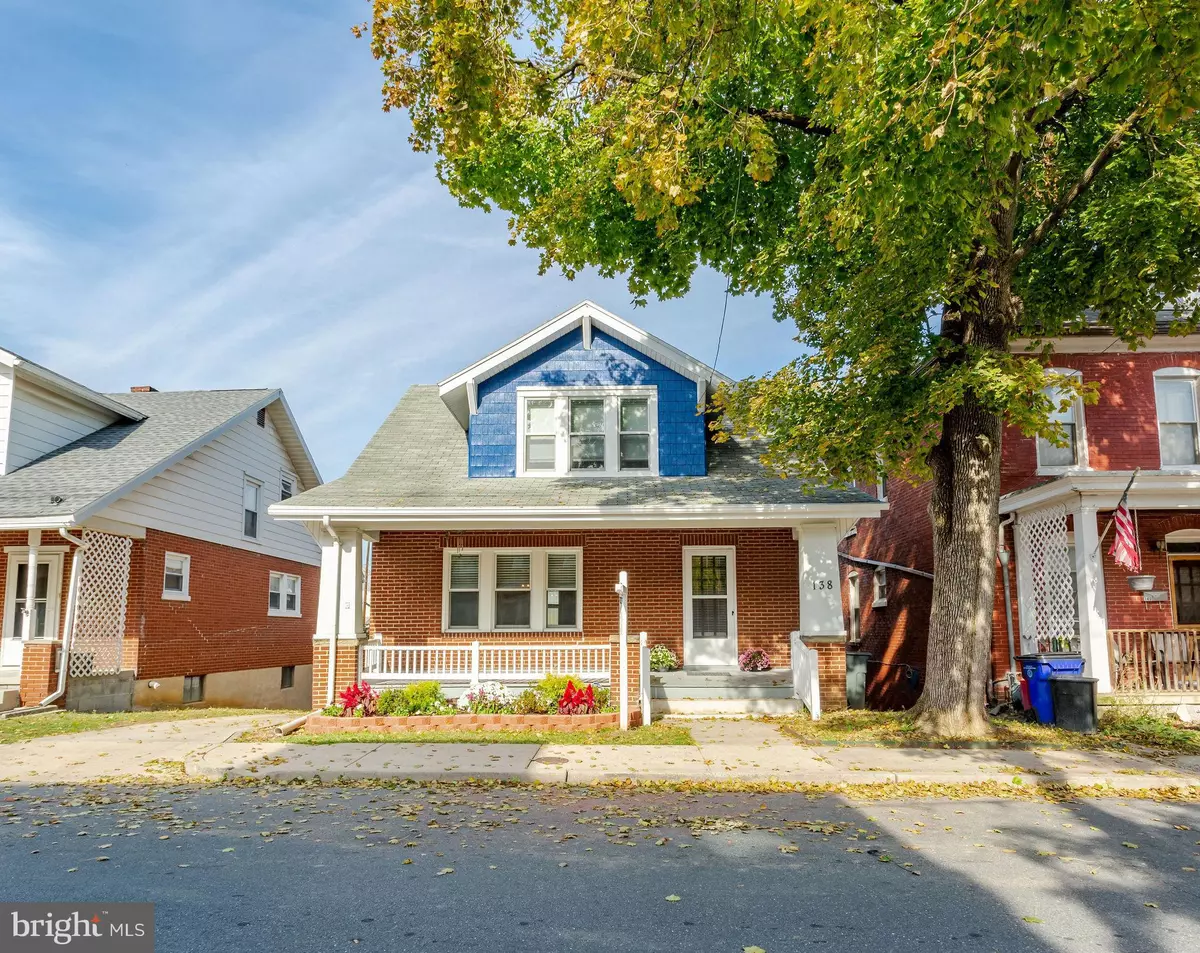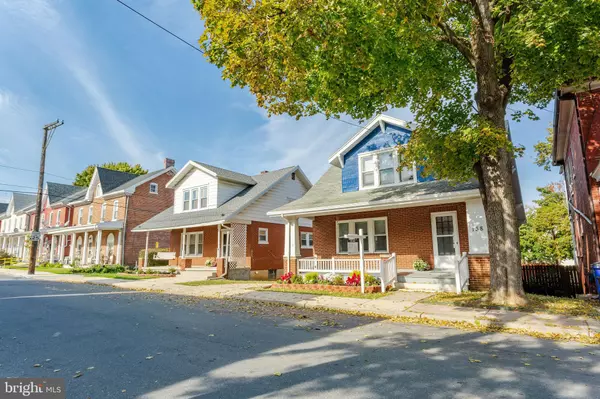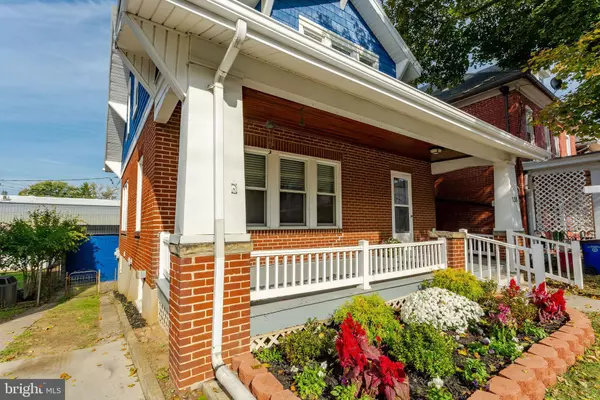$255,000
$265,000
3.8%For more information regarding the value of a property, please contact us for a free consultation.
3 Beds
2 Baths
1,890 SqFt
SOLD DATE : 01/13/2023
Key Details
Sold Price $255,000
Property Type Single Family Home
Sub Type Detached
Listing Status Sold
Purchase Type For Sale
Square Footage 1,890 sqft
Price per Sqft $134
Subdivision None Available
MLS Listing ID MDWA2011376
Sold Date 01/13/23
Style Cape Cod
Bedrooms 3
Full Baths 1
Half Baths 1
HOA Y/N N
Abv Grd Liv Area 1,134
Originating Board BRIGHT
Year Built 1925
Annual Tax Amount $1,944
Tax Year 2022
Lot Size 4,800 Sqft
Acres 0.11
Property Description
BRAND NEW PRICE!!SELLER CONCESSIONS AVAILABLE!! Buy your rate down or closing cost assistance, your choice! FANTASTIC fully updated 3 bedroom, 1.5 bathroom Cape Cod in central Hagerstown. Just steps away from Fairground Park and Pangborn Park lies this beautifully renovated property with detached 1-car garage, finished basement, and fenced in backyard with room to roam. BRAND NEW stainless steel appliances, vinyl flooring, luxury light fixtures, modern paint colors, cabinets, tile backsplash, ceiling fans, metallic marble epoxy countertops, the list goes on and on. Electrical, plumbing, HVAC, all recently updated. On the main floor you will find a large foyer leading to your living room, separate dining room, and kitchen with a huge pantry. Head upstairs for 3 large bedrooms and the full bath. In the finished basement, check out the laundry room, half bathroom, finished spaces that can be used a a separate living area, gym, or movie theater. Skies the limit. Walk-up to your private backyard, setup for the garden enthusiast. Don't miss this move-in ready home, just waiting for you!
Location
State MD
County Washington
Zoning RMED
Rooms
Other Rooms Living Room, Dining Room, Bedroom 2, Bedroom 3, Kitchen, Foyer, Bedroom 1, Laundry, Full Bath, Half Bath
Basement Daylight, Partial, Fully Finished, Full, Improved, Heated, Interior Access, Outside Entrance, Rear Entrance, Walkout Stairs, Windows
Interior
Interior Features Attic, Floor Plan - Traditional, Formal/Separate Dining Room, Tub Shower, Upgraded Countertops, Pantry
Hot Water Natural Gas
Heating Heat Pump(s)
Cooling Central A/C
Equipment Built-In Microwave, Dishwasher, Disposal, Dryer, Exhaust Fan, Refrigerator, Stainless Steel Appliances, Stove, Washer, Water Heater
Fireplace N
Appliance Built-In Microwave, Dishwasher, Disposal, Dryer, Exhaust Fan, Refrigerator, Stainless Steel Appliances, Stove, Washer, Water Heater
Heat Source Natural Gas
Laundry Basement
Exterior
Exterior Feature Porch(es), Patio(s)
Parking Features Garage Door Opener
Garage Spaces 3.0
Water Access N
Accessibility None
Porch Porch(es), Patio(s)
Total Parking Spaces 3
Garage Y
Building
Story 3
Foundation Block
Sewer Public Sewer
Water Public
Architectural Style Cape Cod
Level or Stories 3
Additional Building Above Grade, Below Grade
New Construction N
Schools
School District Washington County Public Schools
Others
Senior Community No
Tax ID 2222008951
Ownership Fee Simple
SqFt Source Assessor
Security Features Smoke Detector
Acceptable Financing FHA, Cash, Conventional, VA
Listing Terms FHA, Cash, Conventional, VA
Financing FHA,Cash,Conventional,VA
Special Listing Condition Standard
Read Less Info
Want to know what your home might be worth? Contact us for a FREE valuation!

Our team is ready to help you sell your home for the highest possible price ASAP

Bought with Matthew C Patterson • Redfin Corp
GET MORE INFORMATION
Licensed Real Estate Broker







