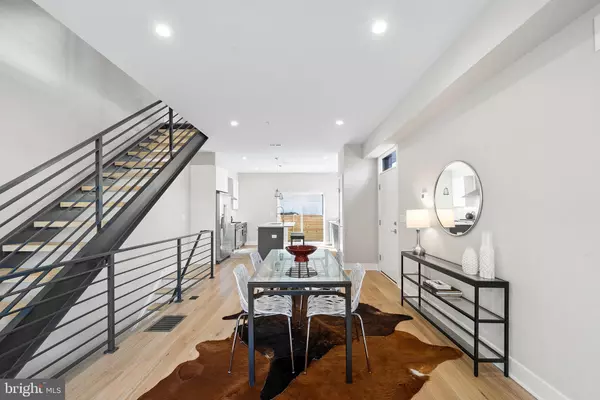$635,000
$649,900
2.3%For more information regarding the value of a property, please contact us for a free consultation.
4 Beds
4 Baths
3,100 SqFt
SOLD DATE : 01/13/2023
Key Details
Sold Price $635,000
Property Type Townhouse
Sub Type End of Row/Townhouse
Listing Status Sold
Purchase Type For Sale
Square Footage 3,100 sqft
Price per Sqft $204
Subdivision Point Breeze
MLS Listing ID PAPH2164304
Sold Date 01/13/23
Style Contemporary,Transitional
Bedrooms 4
Full Baths 3
Half Baths 1
HOA Y/N N
Abv Grd Liv Area 2,350
Originating Board BRIGHT
Year Built 2022
Annual Tax Amount $2,722
Tax Year 2023
Lot Size 960 Sqft
Acres 0.02
Lot Dimensions 16.00 x 60.00
Property Description
Exquisite, One of a Kind, New Construction Corner in a prime Point Breeze location, just a half block from Graduate Hospital! 112 S 24th Street is a roughly 3,100/SF, 4 Bedroom, 3.5 Bathroom high end build with Dual Zone HVAC, 3 OUTDOOR SPACES and a 10 Year Tax Abatement*! Wide plank white oak hardwood flooring is throughout the above ground levels. The first floor has an open floor plan, with plenty of space for you large furniture and a dining room table. The kitchen is off to the right, with two-toned flat panel semi-custom cabinets and quartz countertops on an island that is perfect for eating and entertaining. You will love cooking in this kitchen complete with stainless steel appliances, including a Bosch Professional Range, range hood and a Sharp microwave drawer. Custom steel stringer and oak tread staircase lead up to the 2nd Floor where you will find 2 large bedrooms with tons of closet space, a laundry room and an oversized bathroom! The bathroom has a double vanity, private toilet room and tub shower. At the top of the staircase on the 3rd floor there is a powder room before you enter the Master Suite, for guests using the roof deck. Pocket doors lead into the Master Suite with an oversized bedroom that is able to fit a California King, a sitting area and a wet bar. Next to the wet bar is a private deck off of the Primary that is perfect for a night cap or your morning cup of Joe! Also in the Master Suite is a walk-in closet and a large Master Bath, with a double vanity, private toilet closet and a large 3 piece shower complete with a rain head, shower head and wand. Above the Master Suite is a roof deck with amazing 360 degree view of the city. Downstairs is a fully finished basement with a bedroom, extra living space and a full bathroom! 1124 S 24th Street is conveniently located within a short walk to University City, CHOP, UPenn, Graduate Hospital & a nice stroll down 24th Street too Fitler Square.
Location
State PA
County Philadelphia
Area 19146 (19146)
Zoning RSA5
Rooms
Basement Daylight, Full, Fully Finished, Poured Concrete, Sump Pump, Windows
Interior
Hot Water Electric
Heating Forced Air
Cooling Central A/C, Multi Units
Flooring Wood, Vinyl, Tile/Brick, Stone
Heat Source Natural Gas
Exterior
Water Access N
Roof Type Flat,Fiberglass
Accessibility None
Garage N
Building
Story 3
Foundation Concrete Perimeter
Sewer Public Sewer
Water Public
Architectural Style Contemporary, Transitional
Level or Stories 3
Additional Building Above Grade, Below Grade
New Construction Y
Schools
School District The School District Of Philadelphia
Others
Senior Community No
Tax ID 361369700
Ownership Fee Simple
SqFt Source Assessor
Special Listing Condition Standard
Read Less Info
Want to know what your home might be worth? Contact us for a FREE valuation!

Our team is ready to help you sell your home for the highest possible price ASAP

Bought with Michael R. McCann • KW Philly
GET MORE INFORMATION
Licensed Real Estate Broker







