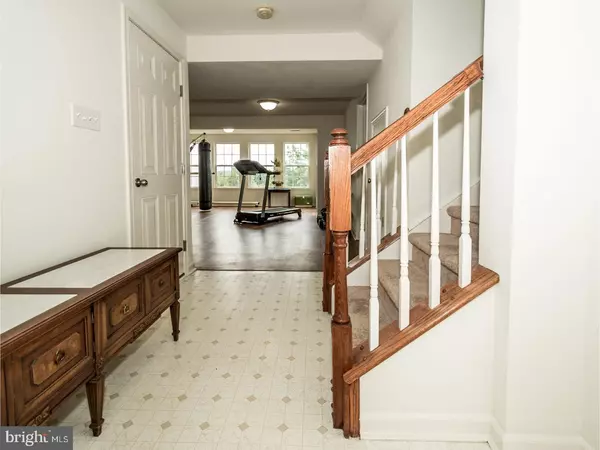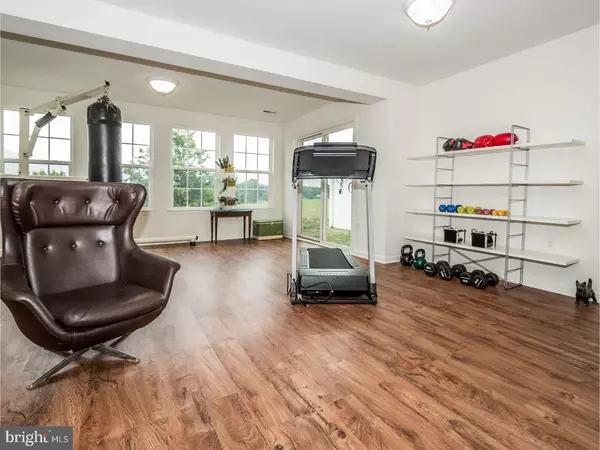$207,500
$200,000
3.8%For more information regarding the value of a property, please contact us for a free consultation.
3 Beds
3 Baths
2,402 SqFt
SOLD DATE : 08/18/2017
Key Details
Sold Price $207,500
Property Type Townhouse
Sub Type Interior Row/Townhouse
Listing Status Sold
Purchase Type For Sale
Square Footage 2,402 sqft
Price per Sqft $86
Subdivision Coventry Glen
MLS Listing ID 1003206525
Sold Date 08/18/17
Style Colonial
Bedrooms 3
Full Baths 2
Half Baths 1
HOA Fees $90/mo
HOA Y/N Y
Abv Grd Liv Area 2,402
Originating Board TREND
Year Built 2008
Annual Tax Amount $5,654
Tax Year 2017
Lot Size 2,760 Sqft
Acres 0.06
Property Description
Welcome home to Coventry Glen! Move right into this spacious and airy three-story townhouse with gorgeous and expansive views. Step through the front door into a sunny, welcoming foyer that leads to a large recreation room highlighted by a wall of windows and new flooring. Step through sliding glass doors into the backyard, where you'll have plenty of space to relax, grill, or entertain while enjoying the pastoral vista. A laundry room, powder room, hall closet, and one-car garage complete the first floor. The main level has an open floor plan beginning with a spacious, newly carpeted living room with an office nook and built-in home theater audio system. Adjacent to the living room, the newly installed floors and abundant natural light give the dining room a warm and inviting feel. The dining room flows into a generous kitchen which boasts plenty of cabinets and counter space. Beyond the kitchen you'll find the perfect place to eat breakfast, enjoying the gorgeous view from the wall of windows that adorn the sunroom. On the third floor you'll find a spacious master suite, with a large walk-in closet and full bathroom with dual sinks. Across the hall is a second full bathroom and two more bedrooms, each with generous closets and new carpets throughout. Each floor contains access to the convenient central vacuum system. Situated in the Owen J. Roberts school district, Coventry Glen features two community playgrounds and several open communal areas. Close to 422 and major shopping areas, this home puts you near everything you desire.
Location
State PA
County Chester
Area East Coventry Twp (10318)
Zoning R3
Rooms
Other Rooms Living Room, Dining Room, Primary Bedroom, Bedroom 2, Kitchen, Family Room, Bedroom 1, Laundry, Other, Attic
Basement Full, Fully Finished
Interior
Interior Features Primary Bath(s), Central Vacuum, Kitchen - Eat-In
Hot Water Electric
Heating Electric, Forced Air
Cooling Central A/C
Flooring Fully Carpeted, Vinyl
Equipment Built-In Range, Oven - Self Cleaning, Dishwasher, Disposal
Fireplace N
Appliance Built-In Range, Oven - Self Cleaning, Dishwasher, Disposal
Heat Source Electric
Laundry Lower Floor, Basement
Exterior
Parking Features Inside Access
Garage Spaces 3.0
Water Access N
Roof Type Pitched,Shingle
Accessibility None
Attached Garage 1
Total Parking Spaces 3
Garage Y
Building
Lot Description Level, Front Yard, Rear Yard
Story 3+
Foundation Concrete Perimeter
Sewer Public Sewer
Water Public
Architectural Style Colonial
Level or Stories 3+
Additional Building Above Grade
Structure Type 9'+ Ceilings
New Construction N
Schools
School District Owen J Roberts
Others
HOA Fee Include Common Area Maintenance
Senior Community No
Tax ID 18-01 -0362
Ownership Fee Simple
Acceptable Financing Conventional, VA, FHA 203(b)
Listing Terms Conventional, VA, FHA 203(b)
Financing Conventional,VA,FHA 203(b)
Read Less Info
Want to know what your home might be worth? Contact us for a FREE valuation!

Our team is ready to help you sell your home for the highest possible price ASAP

Bought with Daniel M Marquette • Providence Real Estate Advisors
GET MORE INFORMATION
Licensed Real Estate Broker







