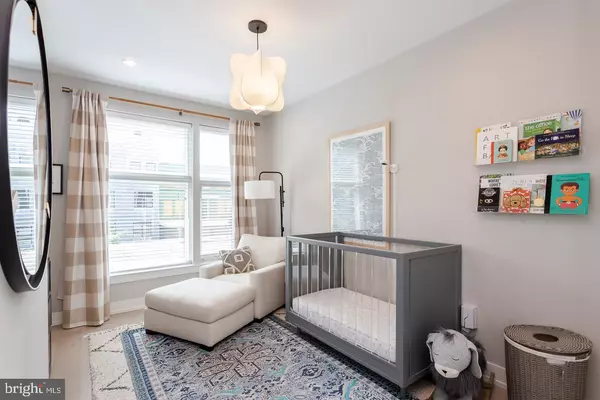$750,000
$749,900
For more information regarding the value of a property, please contact us for a free consultation.
3 Beds
3 Baths
2,400 SqFt
SOLD DATE : 08/03/2022
Key Details
Sold Price $750,000
Property Type Townhouse
Sub Type Interior Row/Townhouse
Listing Status Sold
Purchase Type For Sale
Square Footage 2,400 sqft
Price per Sqft $312
Subdivision Fishtown
MLS Listing ID PAPH2117762
Sold Date 08/03/22
Style Straight Thru
Bedrooms 3
Full Baths 3
HOA Fees $55/mo
HOA Y/N Y
Abv Grd Liv Area 2,400
Originating Board BRIGHT
Year Built 2019
Annual Tax Amount $1,500
Tax Year 2019
Lot Size 714 Sqft
Acres 0.02
Property Description
Welcome to 2008 Blair Street- a stunning townhome located in the eclectic fresh Fishtown neighborhood. One of only 18 newer homes with shared outdoor green space in the gated community called Blair Garden. Everything about this community has been well thought out- the location(walkability is off the charts), to the shared community space, rain gardens & most importantly- the home design with convenience in mind. The first floor entry foyer includes a large bedroom(bedroom #3) with full bath and one car attached garage. The basement includes a private gym with plenty of light but can be flex space as an office or additional living area. The second floor offers wide plank flooring throughout & a smart plan with open kitchen and great room. The kitchen is a dream to cook in & entertain with expansive island & plenty of storage. Sliding barn door is a pantry that could be converted to a workspace area. Balcony off of the kitchen offers a chance to relax & decompress after work and/or grow a container garden. Up the staircase to the 3rd level you'll be greeted by a butler pantry replete with fridge & sink - because, why not? It's great for young and old alike, saves time and is efficient. The third floor includes the second bedroom, hallway bathroom and main bedroom with ensuite. Main bedroom is light filled overlooking the common area of Blair Garden and offers custom built walk in closet with designer bathroom, double sink and envious spa like walk in shower. Grab a drink from the butler's pantry and head up to the roofdeck with outdoor living at its finest. Jaw dropping 360 degree City views greet you as far as the eye can see. Host dinner parties under the trellis or have everyone over to watch the Eagles game on the flat screen tv. There is plenty of room on the new deck to create your own oasis. Let's talk walkability: City Fitness Gym, Front Street Cafe, Steap & Grind, Evil Genius MicroBrew, Whipped Bakeshop, Loco Pez, ReAnimator Coffee, Philly Style Bagels, Frankford Hall, steps from Frankford Avenue, Shissler Recreation Center. Walkable to the Berks Station for the MFL and easy access to Suburban Station, City Hall, and the Frankford Transportation Center. Great grocery shopping can be found at the Fishtown Market & Riverwards Produce Market.
Location
State PA
County Philadelphia
Area 19125 (19125)
Zoning RSA-5
Rooms
Other Rooms Dining Room, Primary Bedroom, Bedroom 2, Family Room
Basement Full, Fully Finished
Main Level Bedrooms 1
Interior
Interior Features Kitchen - Island, Butlers Pantry, Sprinkler System, Stall Shower, Kitchen - Eat-In
Hot Water Electric
Heating Forced Air
Cooling Central A/C
Flooring Wood, Tile/Brick
Equipment Cooktop, Built-In Range, Oven - Self Cleaning, Dishwasher, Refrigerator, Disposal, Energy Efficient Appliances
Furnishings No
Fireplace N
Window Features Energy Efficient
Appliance Cooktop, Built-In Range, Oven - Self Cleaning, Dishwasher, Refrigerator, Disposal, Energy Efficient Appliances
Heat Source Natural Gas
Laundry Upper Floor
Exterior
Exterior Feature Deck(s), Roof
Parking Features Garage - Rear Entry, Garage Door Opener, Inside Access, Oversized
Garage Spaces 1.0
Utilities Available Cable TV
Amenities Available Gated Community, Reserved/Assigned Parking
Water Access N
View City
Roof Type Flat
Accessibility None
Porch Deck(s), Roof
Attached Garage 1
Total Parking Spaces 1
Garage Y
Building
Story 3
Foundation Concrete Perimeter
Sewer Public Sewer
Water Public
Architectural Style Straight Thru
Level or Stories 3
Additional Building Above Grade
Structure Type 9'+ Ceilings
New Construction N
Schools
School District The School District Of Philadelphia
Others
Pets Allowed Y
HOA Fee Include Common Area Maintenance,Lawn Maintenance,Snow Removal,Insurance
Senior Community No
Tax ID 311138800
Ownership Fee Simple
SqFt Source Estimated
Security Features Exterior Cameras,Security Gate
Acceptable Financing Cash, Conventional
Horse Property N
Listing Terms Cash, Conventional
Financing Cash,Conventional
Special Listing Condition Standard
Pets Allowed Case by Case Basis
Read Less Info
Want to know what your home might be worth? Contact us for a FREE valuation!

Our team is ready to help you sell your home for the highest possible price ASAP

Bought with Gina D Wherry • RE/MAX Ready
GET MORE INFORMATION
Licensed Real Estate Broker







