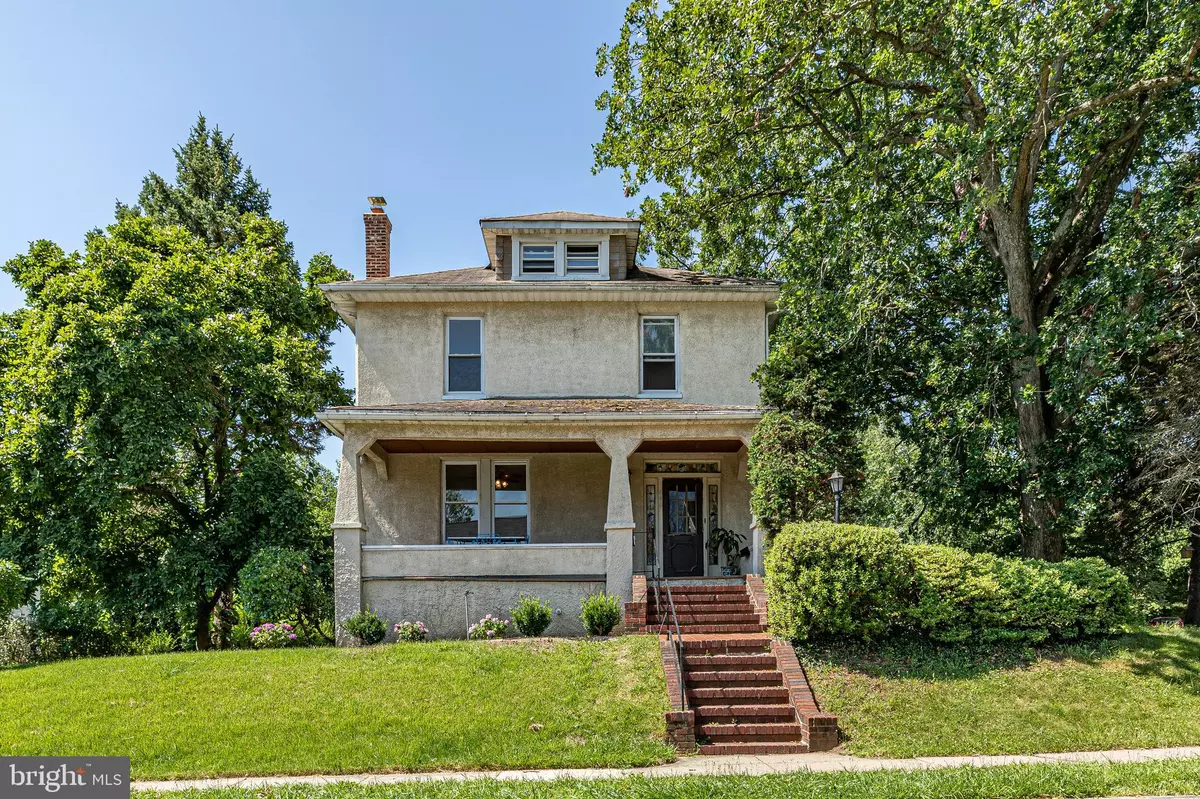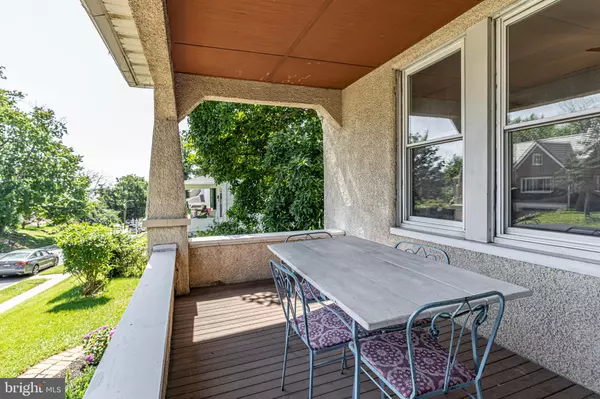$310,000
$310,000
For more information regarding the value of a property, please contact us for a free consultation.
5 Beds
4 Baths
2,838 SqFt
SOLD DATE : 07/26/2022
Key Details
Sold Price $310,000
Property Type Single Family Home
Sub Type Detached
Listing Status Sold
Purchase Type For Sale
Square Footage 2,838 sqft
Price per Sqft $109
Subdivision Westgate
MLS Listing ID MDBC2041756
Sold Date 07/26/22
Style Colonial
Bedrooms 5
Full Baths 2
Half Baths 2
HOA Y/N N
Abv Grd Liv Area 2,288
Originating Board BRIGHT
Year Built 1928
Annual Tax Amount $3,724
Tax Year 2022
Lot Size 0.253 Acres
Acres 0.25
Lot Dimensions 1.00 x
Property Description
The open house has been canceled. Welcome to the Westgate Community! Gorgeous colonial home on a large corner lot. A tasteful blend of original charm and newer updates. Enter through the foyer where you'll be invited by stained glass windows, a decorative staircase, and original inlay hardwood flooring. The cozy living room off the foyer is a great place to relax and entertain with a great view of your Magnolia tree. The foyer leads you to a massive family room with luxury vinyl tile and tons of natural daylight. The owners have enjoyed this area for looking over their butterfly garden and birdwatching while enjoying their morning coffee. The large country kitchen has plenty of cabinet space, a built-in pantry, half bath, and storage nook. Upstairs has 5 bedrooms and 2 full baths. The primary bedroom has an amazing view of Baltimore City's Inner Harbor. You can even see the 4th of July fireworks!!! The fifth bedroom has access to the floored walk-up attic. The walk-out basement includes a large club room with a bar and a separate storage area that includes shelving, tool drawers, and cabinets. The backyard has a basketball hoop with a poured concrete pad. The yard is open and flat with a gorgeous butterfly garden, a baby peach tree, grape vines, and a dogwood tree. There is even a two-car parking pad! Great schools and community. Welcome Home!!
Location
State MD
County Baltimore
Zoning RESIDENTIAL
Rooms
Other Rooms Living Room, Dining Room, Primary Bedroom, Bedroom 2, Bedroom 3, Bedroom 4, Kitchen, Game Room, Family Room, Study
Basement Partially Finished
Interior
Interior Features Breakfast Area, Kitchen - Country, Dining Area, Window Treatments, Wood Floors
Hot Water Natural Gas
Heating Radiator
Cooling Window Unit(s)
Equipment Cooktop, Dishwasher, Disposal, Dryer, Exhaust Fan, Oven - Wall, Refrigerator, Washer
Fireplace N
Appliance Cooktop, Dishwasher, Disposal, Dryer, Exhaust Fan, Oven - Wall, Refrigerator, Washer
Heat Source Natural Gas
Exterior
Water Access N
Accessibility None
Garage N
Building
Story 3
Foundation Block
Sewer Public Sewer
Water Public
Architectural Style Colonial
Level or Stories 3
Additional Building Above Grade, Below Grade
New Construction N
Schools
Elementary Schools Westowne
Middle Schools Catonsville
High Schools Catonsville
School District Baltimore County Public Schools
Others
Senior Community No
Tax ID 04010113200610
Ownership Fee Simple
SqFt Source Assessor
Special Listing Condition Standard
Read Less Info
Want to know what your home might be worth? Contact us for a FREE valuation!

Our team is ready to help you sell your home for the highest possible price ASAP

Bought with Jessica H Dailey • Compass
GET MORE INFORMATION
Licensed Real Estate Broker







