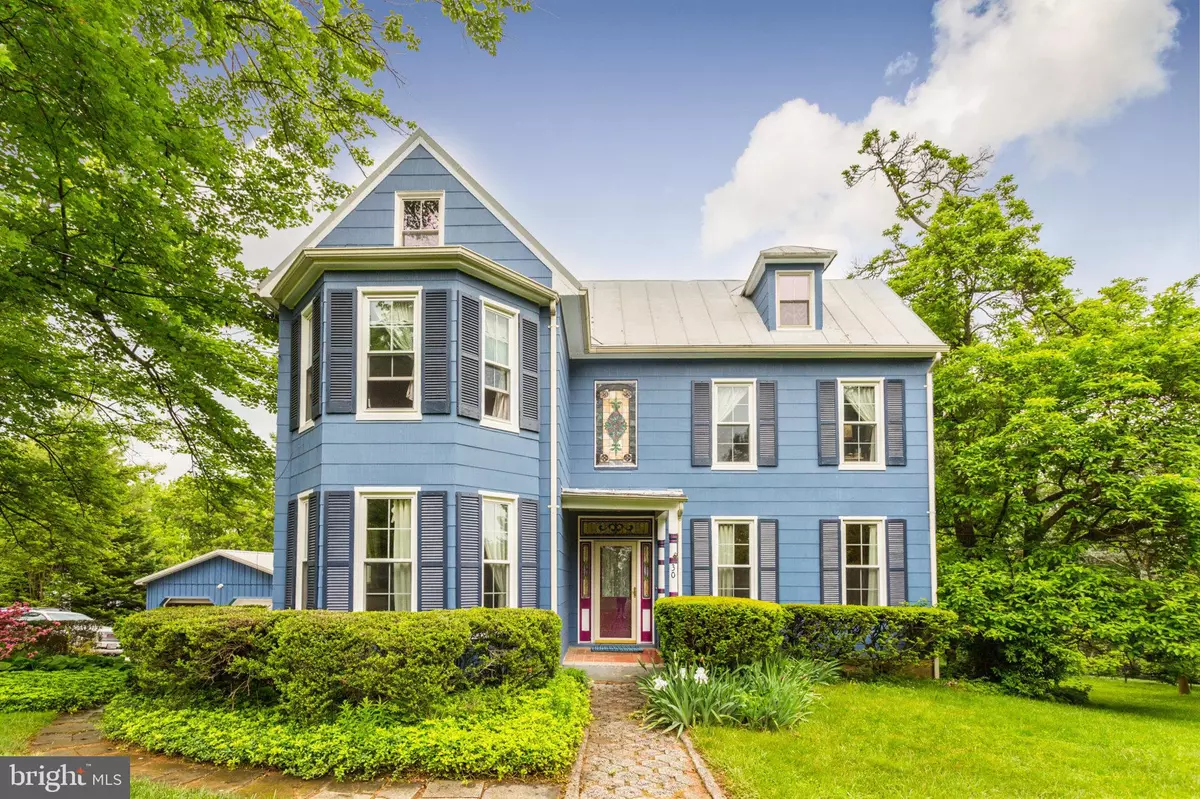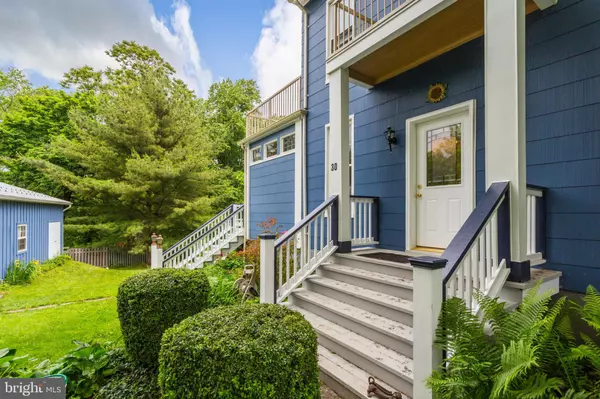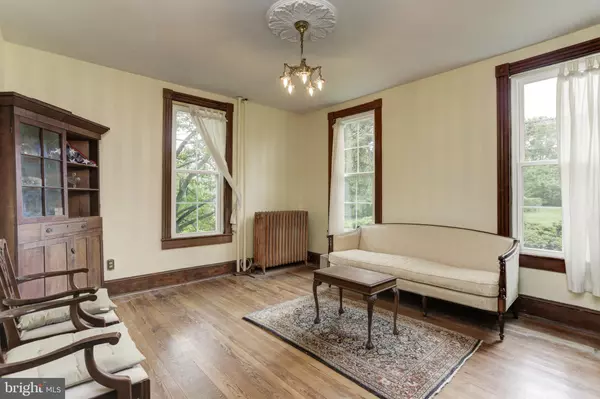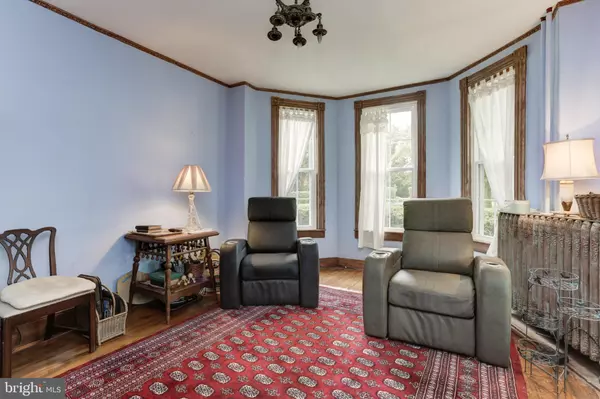$382,500
$399,900
4.4%For more information regarding the value of a property, please contact us for a free consultation.
5 Beds
2 Baths
2,824 SqFt
SOLD DATE : 07/22/2022
Key Details
Sold Price $382,500
Property Type Single Family Home
Sub Type Detached
Listing Status Sold
Purchase Type For Sale
Square Footage 2,824 sqft
Price per Sqft $135
Subdivision Owings Mills
MLS Listing ID MDBC2037256
Sold Date 07/22/22
Style Victorian,Colonial
Bedrooms 5
Full Baths 2
HOA Y/N N
Abv Grd Liv Area 2,824
Originating Board BRIGHT
Year Built 1900
Annual Tax Amount $3,264
Tax Year 2022
Lot Size 0.601 Acres
Acres 0.6
Lot Dimensions 1.00 x
Property Description
Charming and spacious 5 Bed, with the potential for 8 bedrooms / 2 Bath Victorian Farmhouse with hardwood floors. multiple Built ins and intricate stained glass windows, an oversized detached garage with plenty of space for a shop and attached storage shed behind. Main Level has 9 ft ceilings, Family Room with wood burning fireplace, Living Room, Large Kitchen with Breakfast Room area, 4 burner gas cooking and access to huge screened in porch, Office/ Bedroom with access to screened in porch and a hallway full bath. Upper Level 1 features a sitting room/ bedroom with access to a balcony overlooking the backyard, 3 more spacious bedrooms and a hallway full bathroom. Upper Level 2 is highlighted by a large landing area and 2 more bedrooms and a storage room/ bedroom. Outside enjoy the lush, colorful and extensively landscaped yard with mature bushes and trees. Great location near shops, restaurants, and easy access to 795. Schedule your showing today!
Location
State MD
County Baltimore
Zoning R
Rooms
Other Rooms Living Room, Primary Bedroom, Sitting Room, Bedroom 2, Bedroom 3, Bedroom 4, Bedroom 5, Kitchen, Family Room, Office, Storage Room, Full Bath
Basement Full, Outside Entrance, Unfinished
Interior
Interior Features Built-Ins, Ceiling Fan(s), Dining Area, Kitchen - Eat-In, Breakfast Area, Entry Level Bedroom, Family Room Off Kitchen, Floor Plan - Traditional, Kitchen - Table Space, Recessed Lighting, Stain/Lead Glass, Wood Stove
Hot Water Natural Gas
Heating Radiator
Cooling Ceiling Fan(s)
Flooring Hardwood, Ceramic Tile
Fireplaces Number 2
Fireplaces Type Brick, Mantel(s)
Equipment Icemaker, Refrigerator, Stove
Fireplace Y
Appliance Icemaker, Refrigerator, Stove
Heat Source Natural Gas
Exterior
Exterior Feature Balcony, Deck(s)
Parking Features Garage - Front Entry, Garage Door Opener
Garage Spaces 4.0
Fence Partially
Water Access N
View Garden/Lawn, Scenic Vista, Trees/Woods
Accessibility None
Porch Balcony, Deck(s)
Total Parking Spaces 4
Garage Y
Building
Lot Description Backs to Trees
Story 3
Foundation Other
Sewer Public Sewer
Water Public
Architectural Style Victorian, Colonial
Level or Stories 3
Additional Building Above Grade, Below Grade
Structure Type Plaster Walls
New Construction N
Schools
Elementary Schools Owings Mills
Middle Schools Deer Park Middle Magnet School
High Schools Owings Mills
School District Baltimore County Public Schools
Others
Senior Community No
Tax ID 04042300000289
Ownership Fee Simple
SqFt Source Assessor
Special Listing Condition Standard
Read Less Info
Want to know what your home might be worth? Contact us for a FREE valuation!

Our team is ready to help you sell your home for the highest possible price ASAP

Bought with Laura Nicole Livengood • EXP Realty, LLC
GET MORE INFORMATION
Licensed Real Estate Broker







