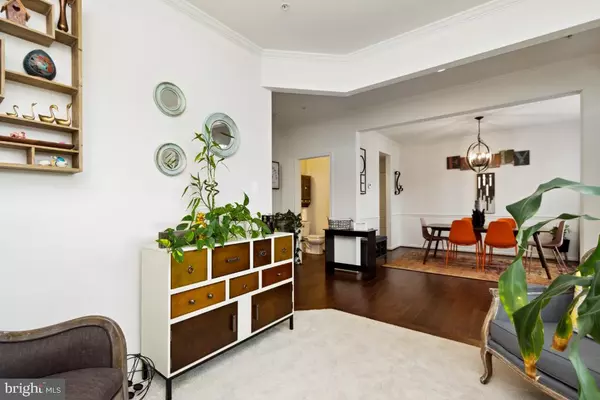$450,000
$450,000
For more information regarding the value of a property, please contact us for a free consultation.
4 Beds
4 Baths
2,758 SqFt
SOLD DATE : 09/16/2022
Key Details
Sold Price $450,000
Property Type Single Family Home
Sub Type Detached
Listing Status Sold
Purchase Type For Sale
Square Footage 2,758 sqft
Price per Sqft $163
Subdivision West Fields
MLS Listing ID MDWA2009238
Sold Date 09/16/22
Style Colonial
Bedrooms 4
Full Baths 3
Half Baths 1
HOA Fees $55/ann
HOA Y/N Y
Abv Grd Liv Area 2,208
Originating Board BRIGHT
Year Built 2020
Annual Tax Amount $3,282
Tax Year 2021
Lot Size 0.330 Acres
Acres 0.33
Property Description
Welcome home to 18134 Alloway Court in the sought after Westfields community! This well- maintained home is only 2 years young!! Come relax on the front porch overlooking an impeccably manicured front yard. Enter the main floor that consists of hardwood flooring throughout the dining room, powder room and kitchen, accompanied by a carpeted family room and sitting room. The eat-in kitchen has hardwood floors, white cabinets, granite countertops, a tiled backsplash, stainless steel appliances, and a large island with spacious seating. Located off the kitchen is a beautiful deck overlooking the large fenced in backyard; a perfect hosting space! The top floor consists of 4 bedrooms and 2 full bathrooms and the laundry room. The primary bedroom has 2 large walk-in closets along with a private en suite. Partially finished basement with a full bathroom and an unfinished room for storage and/or future owners to complete and make their own. Basement has a walk-up providing access to the backyard. Walking distance to the community pool, playgrounds, and walking paths. Close to shopping, dining, and easy access to I-70 and I-80. This home is a MUST SEE!! Don't miss this opportunity and book your showing today!!
Location
State MD
County Washington
Zoning RT
Rooms
Other Rooms Dining Room, Primary Bedroom, Sitting Room, Bedroom 2, Bedroom 3, Bedroom 4, Kitchen, Family Room, Bathroom 1, Bathroom 2, Half Bath
Basement Partially Finished
Interior
Interior Features Carpet, Dining Area, Kitchen - Gourmet, Kitchen - Island, Pantry, Upgraded Countertops, Walk-in Closet(s)
Hot Water Propane
Heating Forced Air
Cooling Central A/C
Flooring Hardwood, Tile/Brick, Engineered Wood
Equipment Built-In Microwave, Dishwasher, Disposal, Dryer, Oven/Range - Gas, Refrigerator, Washer
Fireplace N
Appliance Built-In Microwave, Dishwasher, Disposal, Dryer, Oven/Range - Gas, Refrigerator, Washer
Heat Source Propane - Owned
Exterior
Parking Features Garage - Front Entry
Garage Spaces 2.0
Fence Wood
Water Access N
Roof Type Architectural Shingle
Accessibility None
Attached Garage 2
Total Parking Spaces 2
Garage Y
Building
Story 2
Foundation Concrete Perimeter
Sewer Public Sewer
Water Public
Architectural Style Colonial
Level or Stories 2
Additional Building Above Grade, Below Grade
New Construction N
Schools
Elementary Schools Rockland Woods
Middle Schools E. Russell Hicks School
High Schools South Hagerstown Sr
School District Washington County Public Schools
Others
Senior Community No
Tax ID 2210065851
Ownership Fee Simple
SqFt Source Assessor
Special Listing Condition Standard
Read Less Info
Want to know what your home might be worth? Contact us for a FREE valuation!

Our team is ready to help you sell your home for the highest possible price ASAP

Bought with Patricia A Leaf • Berkshire Hathaway HomeServices PenFed Realty
GET MORE INFORMATION
Licensed Real Estate Broker







