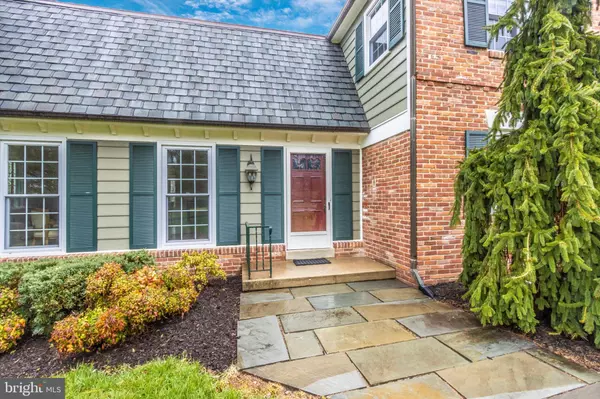$850,000
$825,000
3.0%For more information regarding the value of a property, please contact us for a free consultation.
5 Beds
4 Baths
3,686 SqFt
SOLD DATE : 05/12/2022
Key Details
Sold Price $850,000
Property Type Single Family Home
Sub Type Detached
Listing Status Sold
Purchase Type For Sale
Square Footage 3,686 sqft
Price per Sqft $230
Subdivision Ancient Oak
MLS Listing ID MDMC2045710
Sold Date 05/12/22
Style Traditional
Bedrooms 5
Full Baths 3
Half Baths 1
HOA Y/N N
Abv Grd Liv Area 2,786
Originating Board BRIGHT
Year Built 1967
Annual Tax Amount $7,668
Tax Year 2021
Lot Size 0.875 Acres
Acres 0.88
Property Description
This is the home you've been waiting for! You won't believe it 'till you see it! Starting with a brand new kitchen including custom cabinetry and all new stainless steel appliances, installed just for you. Huge living and dining room areas, with bonus family room featuring exposed beams and wood burning fireplace. The basement provides the perfect space for entertaining, including another wood burning fireplace, beautiful bar and renovated full bath. And if you're not already in love, take a step outside and walk the lot. Not only is it situated on a quiet cu-de-sac, but the backyard is endless green and trees. Your own private oasis.
Location
State MD
County Montgomery
Zoning RE1
Rooms
Basement Daylight, Partial
Main Level Bedrooms 1
Interior
Hot Water Natural Gas
Heating Central
Cooling Central A/C
Fireplaces Number 2
Heat Source Natural Gas
Exterior
Parking Features Garage - Side Entry
Garage Spaces 2.0
Water Access N
Accessibility None
Attached Garage 2
Total Parking Spaces 2
Garage Y
Building
Story 3
Foundation Active Radon Mitigation
Sewer Private Septic Tank
Water Public
Architectural Style Traditional
Level or Stories 3
Additional Building Above Grade, Below Grade
New Construction N
Schools
School District Montgomery County Public Schools
Others
Senior Community No
Tax ID 160600408930
Ownership Fee Simple
SqFt Source Assessor
Special Listing Condition Standard
Read Less Info
Want to know what your home might be worth? Contact us for a FREE valuation!

Our team is ready to help you sell your home for the highest possible price ASAP

Bought with Joie Ashworth • Weichert, REALTORS
GET MORE INFORMATION
Licensed Real Estate Broker







