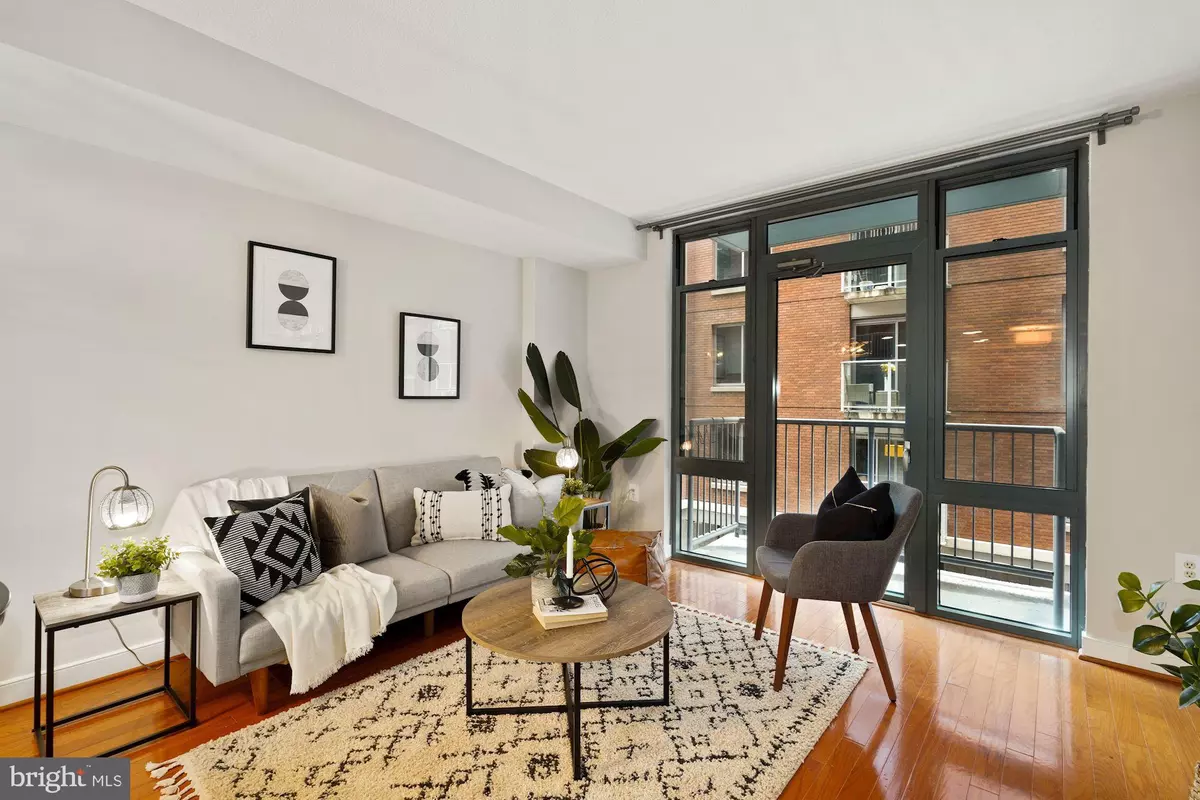$479,000
$479,000
For more information regarding the value of a property, please contact us for a free consultation.
1 Bed
1 Bath
704 SqFt
SOLD DATE : 04/12/2022
Key Details
Sold Price $479,000
Property Type Condo
Sub Type Condo/Co-op
Listing Status Sold
Purchase Type For Sale
Square Footage 704 sqft
Price per Sqft $680
Subdivision Mt Vernon Square
MLS Listing ID DCDC2039310
Sold Date 04/12/22
Style Contemporary
Bedrooms 1
Full Baths 1
Condo Fees $473/mo
HOA Y/N N
Abv Grd Liv Area 704
Originating Board BRIGHT
Year Built 2006
Annual Tax Amount $3,657
Tax Year 2021
Property Description
This sophisticated 1-bedroom home at Quincy Court features a parking space (right next to elevator!), balcony, and washer/dryer in unit. The bathroom was just remodeled, recessed lights added to kitchen and bathroom, new carpet in bedroom, new lighting fixtures, and freshly painted (Dec 2021). The HVAC, refrigerator and dishwasher were all replaced in 2020. Other upgrades include custom closets and hardwood floors.
Only 2 blocks from Metro, Quincy Court was built in 2006 by Carr Companies and is one of the most desired condominiums in Mt. Vernon Square. In addition to its convenient location, this pet-friendly building also offers front desk service, professional management, an expansive rooftop terrace, and a fitness center. Everything you need is at your fingertips, including a cafe & CVS in the building! You can even find some green space at adjacent the fenced 10th Street Community Park and nearby Triangle Park (a/k/a Samual Gompers Memorial Park). With multiple hotels within blocks (Marriott Marquis, Morrison-Clark Inn, The Henley Park, etc), you've also got plenty of options for visiting friends and family. Welcome home!
Location
State DC
County Washington
Zoning CONDOMINIUM
Rooms
Other Rooms Living Room, Primary Bedroom, Kitchen, Full Bath
Main Level Bedrooms 1
Interior
Interior Features Combination Dining/Living, Floor Plan - Open, Walk-in Closet(s), Dining Area, Wood Floors
Hot Water Other
Heating Central
Cooling Central A/C
Flooring Hardwood, Carpet, Ceramic Tile
Equipment Built-In Microwave, Dishwasher, Disposal, Icemaker, Refrigerator, Washer/Dryer Stacked, Oven/Range - Gas
Furnishings No
Fireplace N
Appliance Built-In Microwave, Dishwasher, Disposal, Icemaker, Refrigerator, Washer/Dryer Stacked, Oven/Range - Gas
Heat Source Electric
Laundry Dryer In Unit, Washer In Unit, Has Laundry
Exterior
Exterior Feature Balcony
Parking Features Underground
Garage Spaces 1.0
Parking On Site 1
Amenities Available Concierge, Elevator, Fitness Center, Common Grounds, Other
Water Access N
View City
Accessibility 48\"+ Halls, Elevator
Porch Balcony
Total Parking Spaces 1
Garage N
Building
Story 1
Unit Features Hi-Rise 9+ Floors
Sewer Public Sewer
Water Public
Architectural Style Contemporary
Level or Stories 1
Additional Building Above Grade, Below Grade
New Construction N
Schools
School District District Of Columbia Public Schools
Others
Pets Allowed Y
HOA Fee Include Common Area Maintenance,Ext Bldg Maint,Insurance,Management,Reserve Funds,Sewer,Snow Removal,Trash,Water
Senior Community No
Tax ID 0369//2057
Ownership Condominium
Special Listing Condition Standard
Pets Allowed Cats OK, Dogs OK
Read Less Info
Want to know what your home might be worth? Contact us for a FREE valuation!

Our team is ready to help you sell your home for the highest possible price ASAP

Bought with Camilo A Bermudez • Compass
GET MORE INFORMATION
Licensed Real Estate Broker







