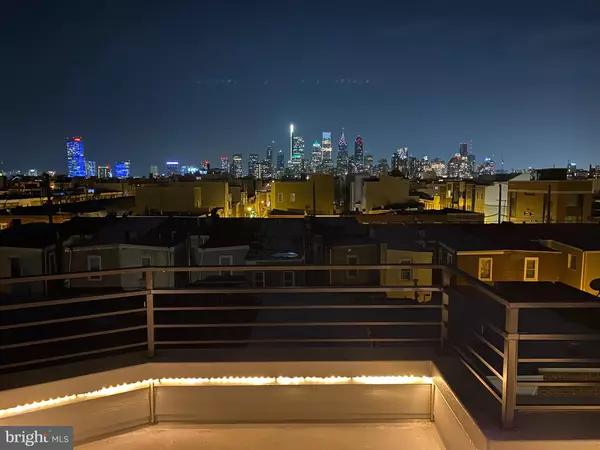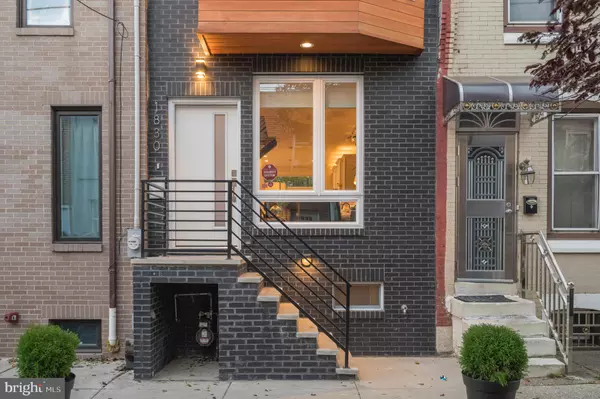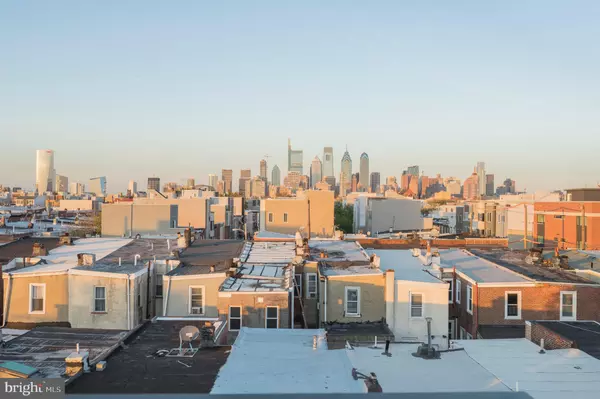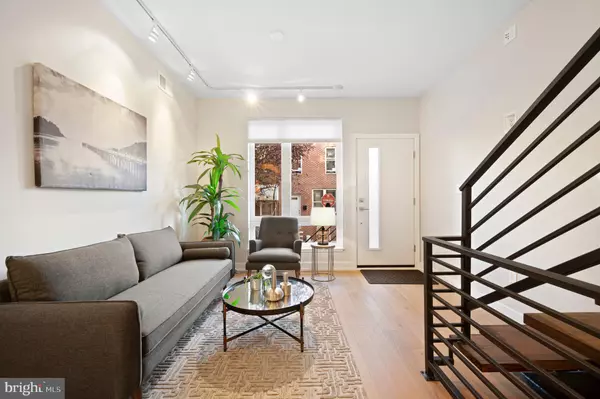$499,900
$499,900
For more information regarding the value of a property, please contact us for a free consultation.
4 Beds
3 Baths
1,945 SqFt
SOLD DATE : 08/18/2022
Key Details
Sold Price $499,900
Property Type Townhouse
Sub Type Interior Row/Townhouse
Listing Status Sold
Purchase Type For Sale
Square Footage 1,945 sqft
Price per Sqft $257
Subdivision Point Breeze
MLS Listing ID PAPH2076388
Sold Date 08/18/22
Style Straight Thru
Bedrooms 4
Full Baths 3
HOA Y/N N
Abv Grd Liv Area 1,945
Originating Board BRIGHT
Year Built 2021
Annual Tax Amount $562
Tax Year 2022
Lot Size 665 Sqft
Acres 0.02
Lot Dimensions 14.00 x 47.50
Property Description
10-YEAR TAX ABATEMENT! Located in the heart of South Philadelphia's Point Breeze neighborhood, this elegant, modern, new-construction home is the perfect blend of form and function. Designed and built with the highest quality construction materials and standards for modern lifestyles and entertaining. Enter nearly 2,000 square feet of luxury and you are immediately immersed by soaring 10 ceilings and gleaming hardwood floors. The first floor is highlighted by the gourmet kitchen featuring top-of-the-line custom cabinetry, Samsung stainless steel appliances, a home-chef favorite gas range, climate controlled wine cabinet and Quartz countertops. Beyond, enjoy your own private, fenced-in backyard patio, complete with a natural gas supply line making it ready to entertain with a fire-pit or grill. Downstairs is a fully finished basement, legal bedroom and the first of three elegantly appointed full baths. Take the floating stairs to the second floor where you will find two ample sized bedrooms complete with large windows and lighted closets, a beautifully designed full bath and laundry room. The third floor presents your very own master suite, where you will enjoy your first glimpse of the Philadelphia center city skyline views and your 3rd luxurious, radiant floor heated, spacious master bath, accented by a BlueTooth enabled Smart Mirror. To top it all off, is the spacious roof deck spanning the entire roof area with spectacular views of the Philadelphia skyline. Additional features include; Samsung large-capacity washer and dryer, high efficiency forced hot air 2-Zone HVAC with Echo Smart Thermostats, high efficiency lighting with Lutron dimming in all rooms, office area and plenty of closet and storage space. 10-Year Tax Abatement.
Location
State PA
County Philadelphia
Area 19145 (19145)
Zoning RSA5
Rooms
Basement Full
Interior
Hot Water Natural Gas
Heating None
Cooling None
Heat Source Natural Gas
Exterior
Water Access N
Accessibility None
Garage N
Building
Story 3
Foundation Concrete Perimeter
Sewer Public Hook/Up Avail
Water Public Hook-up Available
Architectural Style Straight Thru
Level or Stories 3
Additional Building Above Grade, Below Grade
New Construction Y
Schools
School District The School District Of Philadelphia
Others
Senior Community No
Tax ID 363085600
Ownership Fee Simple
SqFt Source Assessor
Special Listing Condition Standard
Read Less Info
Want to know what your home might be worth? Contact us for a FREE valuation!

Our team is ready to help you sell your home for the highest possible price ASAP

Bought with Dafni Dimopoulos • Keller Williams Philadelphia
GET MORE INFORMATION
Licensed Real Estate Broker







