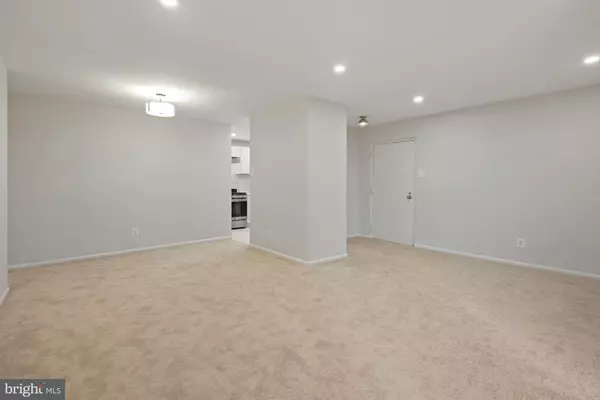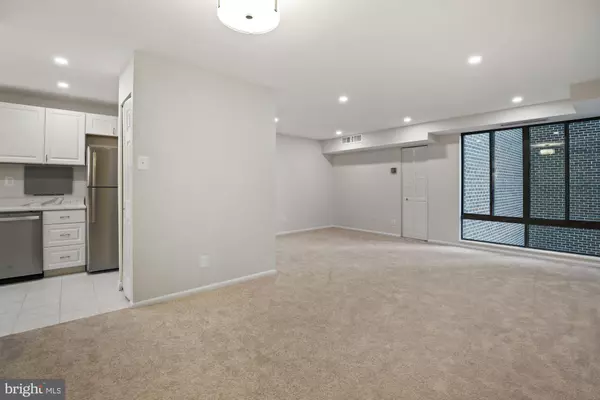$207,000
$215,000
3.7%For more information regarding the value of a property, please contact us for a free consultation.
1 Bed
1 Bath
687 SqFt
SOLD DATE : 02/18/2022
Key Details
Sold Price $207,000
Property Type Condo
Sub Type Condo/Co-op
Listing Status Sold
Purchase Type For Sale
Square Footage 687 sqft
Price per Sqft $301
Subdivision Americana Finmark
MLS Listing ID MDMC2029524
Sold Date 02/18/22
Style Unit/Flat
Bedrooms 1
Full Baths 1
Condo Fees $444/mo
HOA Y/N N
Abv Grd Liv Area 687
Originating Board BRIGHT
Year Built 1969
Annual Tax Amount $1,883
Tax Year 2021
Property Description
RARELY AVAILABLE REMODELED UNIT IN GORGEOUS AMERICANA FINNMARK! Step Inside This Tastefully Updated 1BR/1Bath Condo. Featuring Abundance of Natural Light, Recessed Lighting, Upgraded (NEW) Carpet, Fresh Paint, Decorative Light Fixtures, and More! Enjoy Entirely New Kitchen with GE Stainless Steel Appliance Package, White Calcutta Quartz Countertops, New Custom Cabinetry, Upgraded (NEW) Ceramic Flooring, and Pantry. Spacious Living Area Features NEW Carpet and Incredible Southwest Exposure, Perfect for Excellent Light - All Day! Step to Bathroom and Find NEW Ceramic Tile, Decorator Vanity, Kohler Medicine Cabinet + Light Fixture, Bathtub with Fully Tiled Surround and Showerhead, Plus TOTO Toilet. Bedroom Features Carpet, Walk-In Closet with Built-Ins, and Excellent Natural Light. Views Overlooking Natural Beauty of Americana Finmark and Pool. Property Includes Ample Parking Spaces for Residents and Guests, Community Laundry within Building, Gated Community with Privacy and Security, Pool, Tennis Courts, Basketball Court, Picnic Areas, Dog Park (Pet Friendly Condo Up to 20 Lbs), Walking Paths/Trails, Playground, and More! WALK or DRIVE to FOREST GLEN METRO, BELTWAY/I-495, SHOPPING, RESTAURANTS, PLUS SHORT DISTANCE to DOWNTOWN SILVER SPRING and D.C. *CONDO FEE INCLUDES ALL UTILITIES*
Location
State MD
County Montgomery
Zoning R20
Rooms
Main Level Bedrooms 1
Interior
Interior Features Breakfast Area, Built-Ins, Carpet, Combination Dining/Living, Floor Plan - Open, Kitchen - Gourmet, Recessed Lighting, Tub Shower, Upgraded Countertops, Walk-in Closet(s)
Hot Water Electric
Heating Forced Air
Cooling Central A/C
Flooring Carpet, Ceramic Tile
Equipment Refrigerator, Stove, Dishwasher, Disposal, Exhaust Fan, Stainless Steel Appliances
Furnishings No
Fireplace N
Appliance Refrigerator, Stove, Dishwasher, Disposal, Exhaust Fan, Stainless Steel Appliances
Heat Source Electric
Exterior
Amenities Available Swimming Pool, Tennis Courts, Common Grounds, Elevator, Gated Community, Party Room
Water Access N
View Scenic Vista
Accessibility Other
Garage N
Building
Story 1
Unit Features Mid-Rise 5 - 8 Floors
Sewer Public Sewer
Water Public
Architectural Style Unit/Flat
Level or Stories 1
Additional Building Above Grade, Below Grade
New Construction N
Schools
School District Montgomery County Public Schools
Others
Pets Allowed Y
HOA Fee Include Electricity,Gas,Heat,Sewer,Water,Air Conditioning,Common Area Maintenance,Ext Bldg Maint,Security Gate,Snow Removal,Trash,Pool(s),Management
Senior Community No
Tax ID 161301664878
Ownership Condominium
Horse Property N
Special Listing Condition Standard
Pets Allowed Case by Case Basis
Read Less Info
Want to know what your home might be worth? Contact us for a FREE valuation!

Our team is ready to help you sell your home for the highest possible price ASAP

Bought with Jordan Parker • RLAH @properties
GET MORE INFORMATION
Licensed Real Estate Broker







