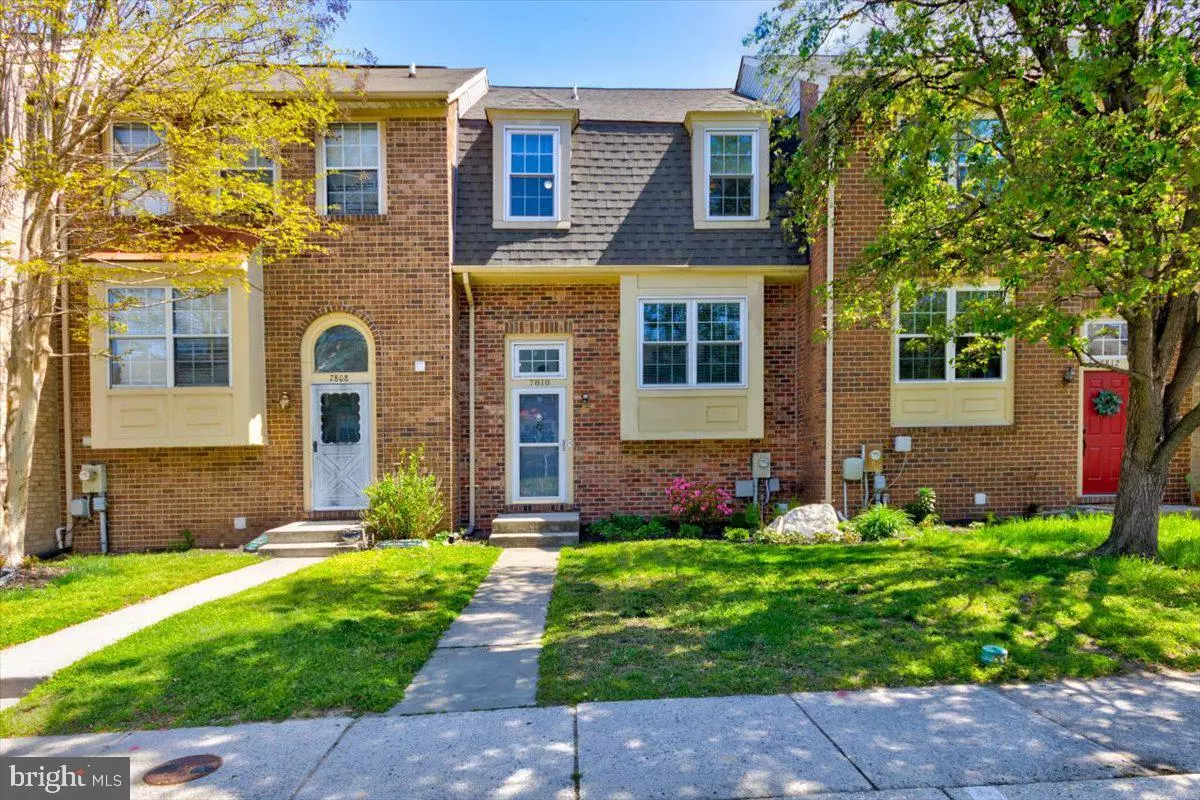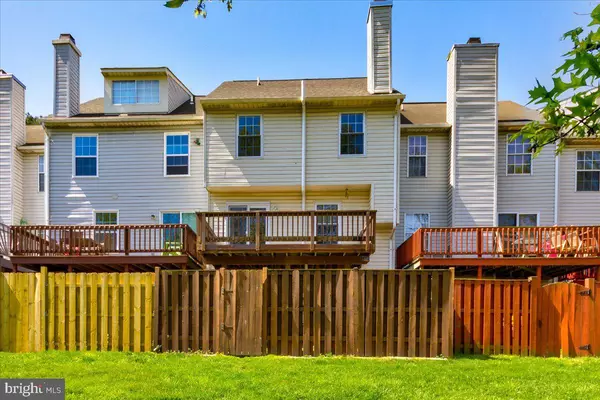$320,250
$309,000
3.6%For more information regarding the value of a property, please contact us for a free consultation.
3 Beds
3 Baths
1,566 SqFt
SOLD DATE : 05/23/2022
Key Details
Sold Price $320,250
Property Type Condo
Sub Type Condo/Co-op
Listing Status Sold
Purchase Type For Sale
Square Footage 1,566 sqft
Price per Sqft $204
Subdivision Stoney Beach
MLS Listing ID MDAA2025980
Sold Date 05/23/22
Style Colonial
Bedrooms 3
Full Baths 2
Half Baths 1
Condo Fees $160/mo
HOA Y/N N
Abv Grd Liv Area 1,266
Originating Board BRIGHT
Year Built 1988
Annual Tax Amount $2,699
Tax Year 2021
Lot Size 606 Sqft
Acres 0.01
Property Description
Welcome to 7810 Hidden Creek Way! This 3 bed/2.5 bath home has been recently updated with new carpet, fresh paint, and a newly rennovated master bathroom. It also includes features such as a fireplace and an unobstructed view of Cox Creek from the deck! Apart from the home, the Stoney Beach Community has several attractive features, including a community pool, tennis courts, dog park, boat ramp, playground, and a boardwalk along the Patapsco River. Come see it for yourself!
Location
State MD
County Anne Arundel
Zoning R5
Direction West
Rooms
Other Rooms Living Room, Bedroom 2, Bedroom 3, Kitchen, Basement, Foyer, Bedroom 1, Laundry, Bathroom 1, Bathroom 2, Bathroom 3
Basement Other, Partially Finished, Sump Pump, Walkout Level
Interior
Interior Features Carpet, Ceiling Fan(s), Combination Dining/Living, Primary Bath(s), Tub Shower, Wood Floors, Attic, Chair Railings, Crown Moldings, Family Room Off Kitchen, Pantry, Upgraded Countertops
Hot Water Electric
Heating Heat Pump(s)
Cooling Heat Pump(s)
Flooring Carpet, Hardwood
Fireplaces Number 1
Fireplaces Type Fireplace - Glass Doors, Mantel(s), Wood, Other
Equipment Dishwasher, Dryer, Exhaust Fan, Oven/Range - Electric, Range Hood, Refrigerator, Stainless Steel Appliances, Washer, Water Heater, Disposal
Fireplace Y
Appliance Dishwasher, Dryer, Exhaust Fan, Oven/Range - Electric, Range Hood, Refrigerator, Stainless Steel Appliances, Washer, Water Heater, Disposal
Heat Source Electric
Laundry Basement
Exterior
Exterior Feature Deck(s), Patio(s)
Fence Wood, Fully
Utilities Available Cable TV
Amenities Available Jog/Walk Path, Pool - Outdoor, Tennis Courts, Tot Lots/Playground, Swimming Pool, Boat Ramp, Other
Water Access Y
Water Access Desc Fishing Allowed,Boat - Powered,Personal Watercraft (PWC),Swimming Allowed,Waterski/Wakeboard,Canoe/Kayak,Private Access
View Water, Creek/Stream
Roof Type Shingle
Accessibility 2+ Access Exits
Porch Deck(s), Patio(s)
Garage N
Building
Story 3
Foundation Block, Active Radon Mitigation
Sewer Public Sewer
Water Public
Architectural Style Colonial
Level or Stories 3
Additional Building Above Grade, Below Grade
Structure Type Dry Wall
New Construction N
Schools
School District Anne Arundel County Public Schools
Others
Pets Allowed Y
HOA Fee Include Pool(s),Lawn Care Rear,Snow Removal
Senior Community No
Tax ID 020377190061628
Ownership Fee Simple
SqFt Source Assessor
Acceptable Financing Cash, Conventional, FHA, VA
Listing Terms Cash, Conventional, FHA, VA
Financing Cash,Conventional,FHA,VA
Special Listing Condition Standard
Pets Allowed No Pet Restrictions
Read Less Info
Want to know what your home might be worth? Contact us for a FREE valuation!

Our team is ready to help you sell your home for the highest possible price ASAP

Bought with Katheryn (Valerie) V Henderson • Coldwell Banker Realty
GET MORE INFORMATION
Licensed Real Estate Broker







