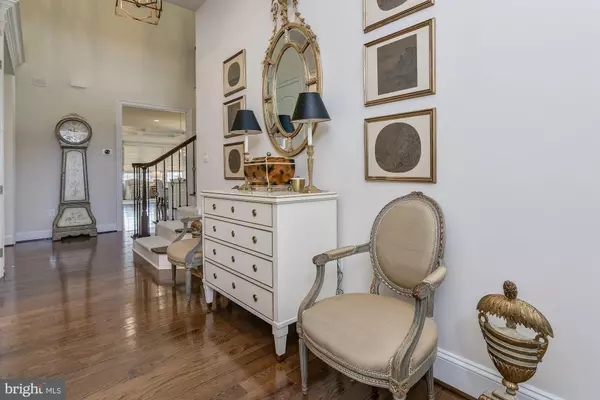$982,000
$969,900
1.2%For more information regarding the value of a property, please contact us for a free consultation.
4 Beds
5 Baths
5,593 SqFt
SOLD DATE : 05/03/2022
Key Details
Sold Price $982,000
Property Type Single Family Home
Sub Type Detached
Listing Status Sold
Purchase Type For Sale
Square Footage 5,593 sqft
Price per Sqft $175
Subdivision Waverly Woods West
MLS Listing ID MDHW2012102
Sold Date 05/03/22
Style Colonial
Bedrooms 4
Full Baths 5
HOA Fees $210/mo
HOA Y/N Y
Abv Grd Liv Area 4,093
Originating Board BRIGHT
Year Built 2016
Annual Tax Amount $11,399
Tax Year 2022
Lot Size 9,243 Sqft
Acres 0.21
Property Description
Exceptional opportunity for the discerning buyer, this sophisticated and elegant NV Bornquist model was built in 2016 and was completed with almost every available option from the builder. Sited on a quiet premium lot with a wooded view to the rear, all to be enjoyed from the screened porch and custom hardscape patio, enhanced by custom landscaping and up lighting. Inside you are greeted with a main level study with built-ins, an expanded formal dining room with a cove ceiling and custom lighting; a main level great room with a gas fireplace flanked by custom built-ins and a coffered ceiling above. The chefs kitchen boasts granite counters, customized cabinetry, marble backsplash, stainless steel appliances including a 5 burner gas cooktop, Advantium microwave, convection oven, refrigerator, and under cabinet wine frig. Escape to the luxury primary suite adorned with a sitting room extension with a soaring vaulted ceiling and a luxury super bath offering his and her vanities, soaking tub and frameless glass shower with added body sprays and seating. Complimented by a large walk-in closet with custom organization. Upstairs youll find a loft, and two additional bedrooms each with an en suite bath (rarely found in this model). The lower level offers plentiful recreation space with a 2nd fireplace, a large custom wet bar with granite counters, ample cabinetry, sink, dishwasher and under cabinet refrigerator. A sprawling fourth bedroom, full bath, ample storage, and a walk up access to the rear exceptional landscaped yard. Whole house generator, multiple ceiling fan prewires, nest programmable thermostats, lawn irrigation system and so much more, all located in the desirable 55+ Waverly Woods West community. This truly remarkable home and awaits your arrival!
Location
State MD
County Howard
Zoning PSC
Direction West
Rooms
Other Rooms Living Room, Dining Room, Primary Bedroom, Sitting Room, Bedroom 2, Bedroom 3, Bedroom 4, Kitchen, Family Room, Foyer, Laundry, Loft, Mud Room, Office, Storage Room, Utility Room, Screened Porch
Basement Connecting Stairway, Fully Finished, Heated, Improved, Interior Access, Outside Entrance, Poured Concrete, Side Entrance, Sump Pump, Walkout Stairs, Windows
Main Level Bedrooms 1
Interior
Interior Features Attic, Bar, Breakfast Area, Built-Ins, Carpet, Ceiling Fan(s), Chair Railings, Combination Kitchen/Living, Crown Moldings, Dining Area, Entry Level Bedroom, Family Room Off Kitchen, Floor Plan - Open, Formal/Separate Dining Room, Kitchen - Eat-In, Kitchen - Gourmet, Kitchen - Island, Kitchen - Table Space, Pantry, Primary Bath(s), Recessed Lighting, Soaking Tub, Sprinkler System, Upgraded Countertops, Wainscotting, Walk-in Closet(s), Wet/Dry Bar, Window Treatments, Wood Floors, Other
Hot Water Natural Gas
Heating Central, Forced Air, Programmable Thermostat
Cooling Ceiling Fan(s), Central A/C, Energy Star Cooling System, Heat Pump(s), Programmable Thermostat
Flooring Carpet, Ceramic Tile, Hardwood, Concrete
Fireplaces Number 2
Fireplaces Type Gas/Propane, Heatilator, Mantel(s), Screen
Equipment Built-In Microwave, Cooktop, Dishwasher, Disposal, Dryer, Dryer - Front Loading, Energy Efficient Appliances, Exhaust Fan, Humidifier, Icemaker, Oven - Self Cleaning, Oven - Single, Oven - Wall, Oven/Range - Gas, Refrigerator, Stainless Steel Appliances, Washer, Washer - Front Loading, Water Dispenser, Water Heater
Fireplace Y
Window Features Atrium,Double Hung,Double Pane,Energy Efficient,Insulated,Palladian,Screens,Transom,Vinyl Clad
Appliance Built-In Microwave, Cooktop, Dishwasher, Disposal, Dryer, Dryer - Front Loading, Energy Efficient Appliances, Exhaust Fan, Humidifier, Icemaker, Oven - Self Cleaning, Oven - Single, Oven - Wall, Oven/Range - Gas, Refrigerator, Stainless Steel Appliances, Washer, Washer - Front Loading, Water Dispenser, Water Heater
Heat Source Natural Gas
Laundry Has Laundry, Main Floor
Exterior
Exterior Feature Patio(s), Porch(es), Screened
Parking Features Garage - Front Entry, Garage Door Opener, Inside Access
Garage Spaces 4.0
Amenities Available Club House, Common Grounds, Exercise Room, Game Room, Jog/Walk Path, Pool - Outdoor
Water Access N
View Garden/Lawn, Trees/Woods
Roof Type Architectural Shingle,Asphalt,Shingle
Accessibility Level Entry - Main, Other
Porch Patio(s), Porch(es), Screened
Attached Garage 2
Total Parking Spaces 4
Garage Y
Building
Lot Description Backs - Open Common Area, Backs to Trees, Front Yard, Landscaping, Premium, Rear Yard, SideYard(s), Trees/Wooded
Story 3
Foundation Slab
Sewer Public Sewer
Water Public
Architectural Style Colonial
Level or Stories 3
Additional Building Above Grade, Below Grade
Structure Type 2 Story Ceilings,9'+ Ceilings,Cathedral Ceilings,Dry Wall,High,Tray Ceilings,Vaulted Ceilings,Other
New Construction N
Schools
School District Howard County Public School System
Others
HOA Fee Include Common Area Maintenance,Lawn Maintenance,Management,Pool(s),Reserve Funds,Snow Removal,Trash
Senior Community Yes
Age Restriction 55
Tax ID 1403596898
Ownership Fee Simple
SqFt Source Assessor
Security Features Fire Detection System,Main Entrance Lock,Security System,Smoke Detector,Sprinkler System - Indoor
Acceptable Financing Cash, Conventional
Horse Property N
Listing Terms Cash, Conventional
Financing Cash,Conventional
Special Listing Condition Standard
Read Less Info
Want to know what your home might be worth? Contact us for a FREE valuation!

Our team is ready to help you sell your home for the highest possible price ASAP

Bought with Tammy Brill • Coldwell Banker Realty
GET MORE INFORMATION
Licensed Real Estate Broker







