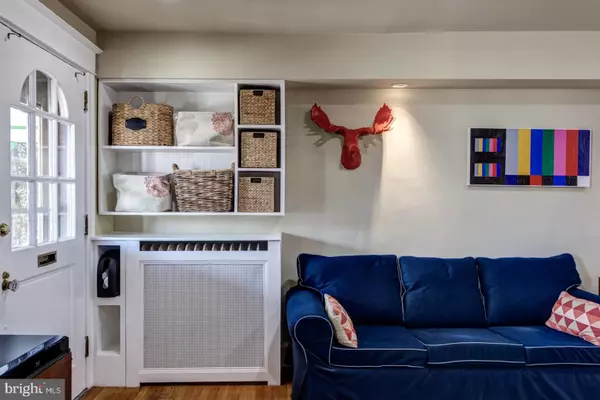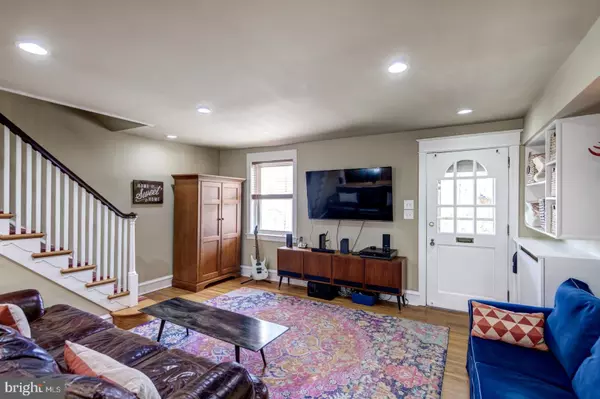$380,000
$339,000
12.1%For more information regarding the value of a property, please contact us for a free consultation.
3 Beds
1 Bath
1,158 SqFt
SOLD DATE : 05/12/2022
Key Details
Sold Price $380,000
Property Type Townhouse
Sub Type Interior Row/Townhouse
Listing Status Sold
Purchase Type For Sale
Square Footage 1,158 sqft
Price per Sqft $328
Subdivision Mt Airy (West)
MLS Listing ID PAPH2094106
Sold Date 05/12/22
Style AirLite
Bedrooms 3
Full Baths 1
HOA Y/N N
Abv Grd Liv Area 1,158
Originating Board BRIGHT
Year Built 1925
Annual Tax Amount $2,932
Tax Year 2022
Lot Size 1,350 Sqft
Acres 0.03
Lot Dimensions 18.00 x 75.00
Property Description
West Mt Airy charmer! Located on a tree-lined popular block, this sunny 3 bedroom front porch row will not disappoint. Enter from the covered porch to a warm and inviting open concept main floor. Original hardwood floors, custom radiator covers, an updated kitchen with built-ins allow for plenty of storage. Step out the expansive sliding glass doors to a large deck with space for relaxing and dining. Upstairs you will find three bedrooms and an updated hall bath. The finished walk-out basement can serve as an office, gym, or family room. Laundry and storage complete the basement. Easy to park street plus a parking spot and a 1 car garage in the back. Lovely perennial landscaping in the front provides low-maintenance curb appeal. This heart of West Mt Airy location is only a short walk to both Allen Lane and Carpenter train stations! Be in Center City in 30 minutes or less. Nearby parks include Ned Wood Park and Carpenter Woods. Local favorites include TIffin, High Point Cafe & Weavers Way, Big Blue Marble, and more! Move right in and enjoy life in this vibrant community.
Location
State PA
County Philadelphia
Area 19119 (19119)
Zoning RSA5
Rooms
Other Rooms Living Room, Dining Room, Bedroom 3, Kitchen, Bedroom 1, Laundry, Office, Bathroom 1, Bathroom 2
Basement Partially Finished
Interior
Hot Water Natural Gas
Heating Radiator
Cooling None
Heat Source Natural Gas
Exterior
Parking Features Garage - Rear Entry
Garage Spaces 2.0
Water Access N
Accessibility None
Attached Garage 1
Total Parking Spaces 2
Garage Y
Building
Story 3
Foundation Stone
Sewer Public Sewer
Water Public
Architectural Style AirLite
Level or Stories 3
Additional Building Above Grade, Below Grade
New Construction N
Schools
School District The School District Of Philadelphia
Others
Senior Community No
Tax ID 092039800
Ownership Fee Simple
SqFt Source Assessor
Special Listing Condition Standard
Read Less Info
Want to know what your home might be worth? Contact us for a FREE valuation!

Our team is ready to help you sell your home for the highest possible price ASAP

Bought with Jeff Chirico • BHHS Fox & Roach-Chestnut Hill
GET MORE INFORMATION
Licensed Real Estate Broker







