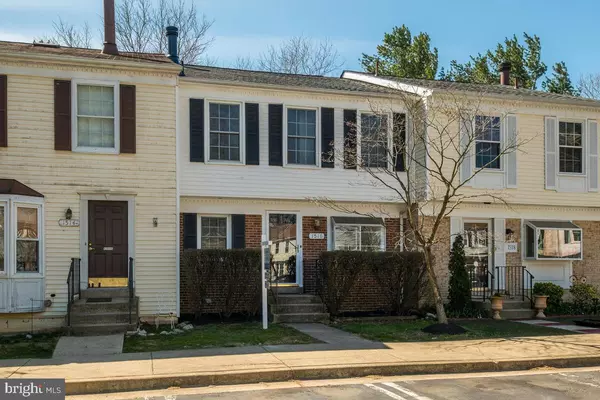$415,000
$394,990
5.1%For more information regarding the value of a property, please contact us for a free consultation.
3 Beds
4 Baths
2,046 SqFt
SOLD DATE : 04/22/2022
Key Details
Sold Price $415,000
Property Type Townhouse
Sub Type Interior Row/Townhouse
Listing Status Sold
Purchase Type For Sale
Square Footage 2,046 sqft
Price per Sqft $202
Subdivision Woodland Hills
MLS Listing ID MDMC2041596
Sold Date 04/22/22
Style Colonial,Traditional
Bedrooms 3
Full Baths 3
Half Baths 1
HOA Fees $90/mo
HOA Y/N Y
Abv Grd Liv Area 1,496
Originating Board BRIGHT
Year Built 1980
Annual Tax Amount $3,880
Tax Year 2022
Lot Size 1,982 Sqft
Acres 0.05
Property Description
****** [OFFER DEADLINE MONDAY at 2:00 pm] ****** Beautiful and renovated large townhome in great neighborhood. Excellent location, minutes to major roads, shopping, dining and public transportation, 3 bedrooms, 3.5 baths. Stainless Steel appliances. Walkout basement with wood fireplace. RECENT RENOVATIONS: NEW Roof (March 2022), Fully Renovated Kitchen Cabinets & Granite Counter-top (March 2022), New Cooking Stove (March 2022), New Carpet, whole house freshly painted, Newly Renovated upper-level bathrooms (March 2022), Hot Water (2020). Washer (2016), Dryer (2021), Microwave (2019), Refrigerator (2020), Laminated Floor Living Room (2016), New Luxury Vinyl Plank (LVP) floor in kitchen, Foyer and powder room (March 2022). Large deck off the kitchen. Large owner suite has vaulted ceilings, 2 large closets. READY TO MOVE-IN. Close to shopping and Highway ... Much More!!
Location
State MD
County Montgomery
Zoning R18
Rooms
Other Rooms Living Room, Dining Room, Primary Bedroom, Bedroom 2, Kitchen, Game Room, Foyer, Breakfast Room, Bedroom 1, Laundry, Primary Bathroom, Full Bath, Half Bath
Basement Rear Entrance, Daylight, Full, Fully Finished, Walkout Level
Interior
Interior Features Breakfast Area, Carpet, Dining Area, Floor Plan - Open, Primary Bath(s), Tub Shower
Hot Water Electric
Heating Forced Air
Cooling Central A/C
Flooring Carpet, Laminate Plank, Luxury Vinyl Plank
Fireplaces Number 1
Fireplaces Type Wood
Equipment Dishwasher, Disposal, Dryer, Microwave, Oven/Range - Electric, Refrigerator, Washer
Furnishings No
Fireplace Y
Appliance Dishwasher, Disposal, Dryer, Microwave, Oven/Range - Electric, Refrigerator, Washer
Heat Source Electric
Laundry Basement
Exterior
Exterior Feature Deck(s)
Utilities Available Cable TV Available, Electric Available, Sewer Available, Water Available
Amenities Available Common Grounds, Pool - Outdoor, Tennis Courts, Tot Lots/Playground
Water Access N
View Trees/Woods
Roof Type Asphalt
Accessibility None
Porch Deck(s)
Garage N
Building
Story 3
Foundation Slab
Sewer Public Sewer
Water Public
Architectural Style Colonial, Traditional
Level or Stories 3
Additional Building Above Grade, Below Grade
New Construction N
Schools
Elementary Schools Watkins Mill
Middle Schools Montgomery Village
High Schools Watkins Mill
School District Montgomery County Public Schools
Others
HOA Fee Include Management,Parking Fee,Pool(s),Snow Removal,Trash,Common Area Maintenance
Senior Community No
Tax ID 160901840823
Ownership Fee Simple
SqFt Source Assessor
Security Features Smoke Detector
Acceptable Financing Cash, VA, Conventional, FHA
Horse Property N
Listing Terms Cash, VA, Conventional, FHA
Financing Cash,VA,Conventional,FHA
Special Listing Condition Standard
Read Less Info
Want to know what your home might be worth? Contact us for a FREE valuation!

Our team is ready to help you sell your home for the highest possible price ASAP

Bought with Meredith Lessey Salita • Weichert, REALTORS
GET MORE INFORMATION
Licensed Real Estate Broker







