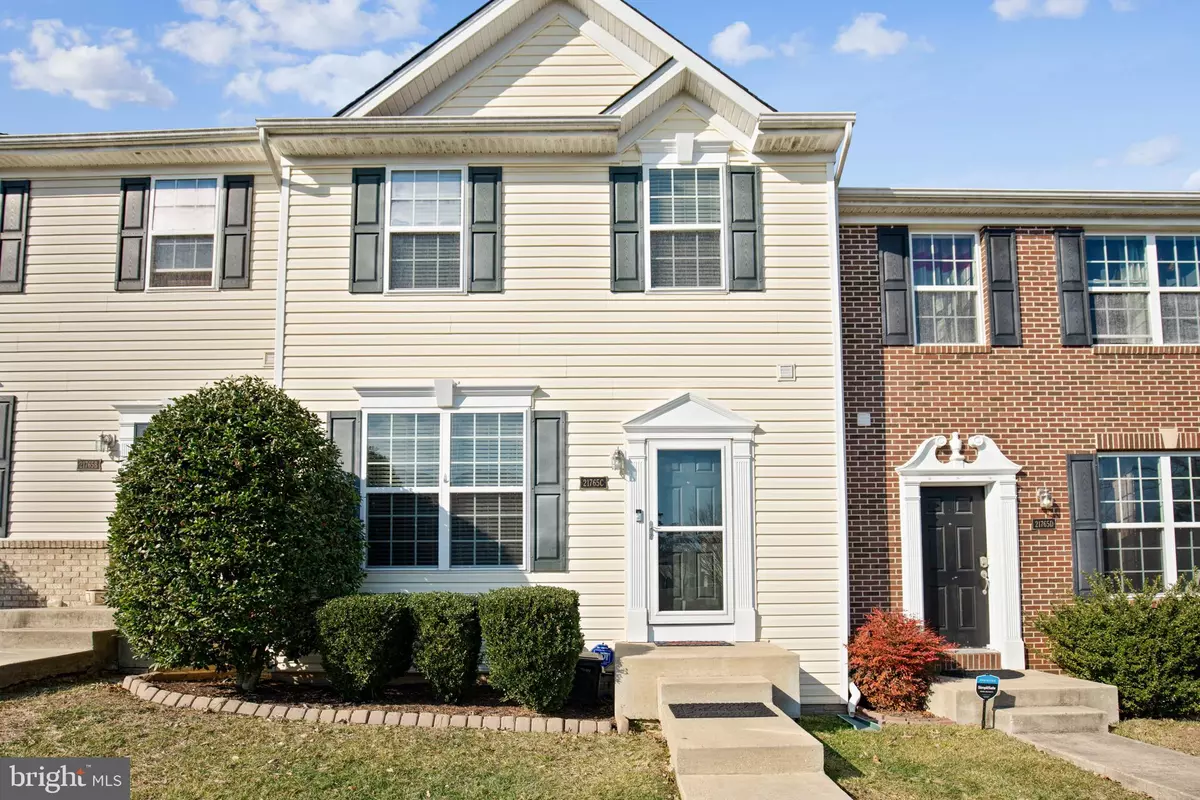$262,000
$259,900
0.8%For more information regarding the value of a property, please contact us for a free consultation.
3 Beds
4 Baths
1,910 SqFt
SOLD DATE : 03/18/2022
Key Details
Sold Price $262,000
Property Type Townhouse
Sub Type Interior Row/Townhouse
Listing Status Sold
Purchase Type For Sale
Square Footage 1,910 sqft
Price per Sqft $137
Subdivision Willowgate
MLS Listing ID MDSM2005288
Sold Date 03/18/22
Style Colonial
Bedrooms 3
Full Baths 3
Half Baths 1
HOA Fees $72/mo
HOA Y/N Y
Abv Grd Liv Area 1,560
Originating Board BRIGHT
Year Built 2011
Annual Tax Amount $2,063
Tax Year 2020
Lot Size 1,887 Sqft
Acres 0.04
Property Description
Le Deal! Three bedroom 3 1/2 bath townhome in the Willowgate community is now ready for a new owner. Great floorplan, with 9 ft ceilings on the main level, a breakfast bar, center island, and eat-in space in the kitchen. The seller improved the home with a 5 burner gas stove, 10 x 10 deck, fenced yard, recessed lighting in LR, basement & MBR w/remotes, and dimmer switches. Ceiling fans in 2 bedrooms, washer, dryer, MBR closet units, a keyless door entry, and sconce lights in the basement family room are just a few more extra touches. The basement has an area for storage and a stairway to walk into the backyard. This three-level townhome is located on a lane that ends just past the home with plenty of open space and a play area nearby. Limited traffic, two assigned parking spaces plus visitor parking across the street. Convenient to PAXNAS, schools. shopping and restaurants. Come see for yourself!
Location
State MD
County Saint Marys
Zoning PUD5
Rooms
Other Rooms Living Room, Primary Bedroom, Bedroom 2, Bedroom 3, Kitchen, Family Room, Laundry, Storage Room, Primary Bathroom, Full Bath, Half Bath
Basement Improved, Outside Entrance, Partially Finished, Rear Entrance, Walkout Stairs
Interior
Interior Features Carpet, Ceiling Fan(s), Combination Kitchen/Dining, Floor Plan - Open, Kitchen - Eat-In, Kitchen - Island, Kitchen - Table Space, Pantry, Recessed Lighting, Tub Shower, Walk-in Closet(s), Wood Floors
Hot Water Natural Gas
Heating Forced Air
Cooling Ceiling Fan(s), Central A/C
Flooring Carpet, Engineered Wood, Vinyl
Equipment Built-In Microwave, Dishwasher, Disposal, Dryer - Electric, Oven/Range - Electric, Range Hood, Refrigerator, Washer, Water Heater, Oven/Range - Gas
Furnishings No
Appliance Built-In Microwave, Dishwasher, Disposal, Dryer - Electric, Oven/Range - Electric, Range Hood, Refrigerator, Washer, Water Heater, Oven/Range - Gas
Heat Source Natural Gas
Laundry Main Floor
Exterior
Exterior Feature Deck(s)
Garage Spaces 2.0
Parking On Site 2
Utilities Available Cable TV, Natural Gas Available
Water Access N
Roof Type Architectural Shingle
Accessibility None
Porch Deck(s)
Total Parking Spaces 2
Garage N
Building
Story 3
Foundation Slab
Sewer Public Sewer
Water Public
Architectural Style Colonial
Level or Stories 3
Additional Building Above Grade, Below Grade
New Construction N
Schools
School District St. Mary'S County Public Schools
Others
Pets Allowed Y
Senior Community No
Tax ID 1908166692
Ownership Fee Simple
SqFt Source Assessor
Special Listing Condition Standard
Pets Allowed No Pet Restrictions
Read Less Info
Want to know what your home might be worth? Contact us for a FREE valuation!

Our team is ready to help you sell your home for the highest possible price ASAP

Bought with Anthony J McMahon • EXP Realty, LLC
GET MORE INFORMATION
Licensed Real Estate Broker







