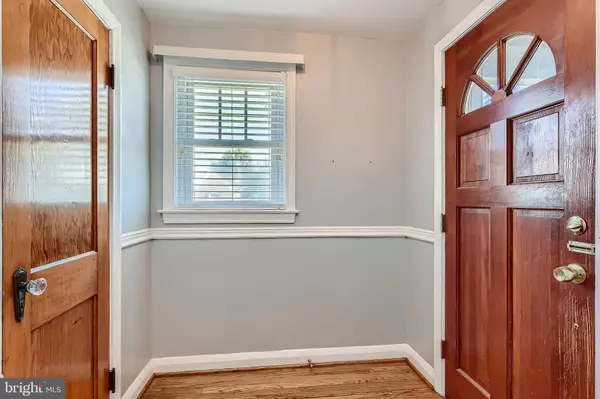$295,000
$299,900
1.6%For more information regarding the value of a property, please contact us for a free consultation.
4 Beds
2 Baths
1,985 SqFt
SOLD DATE : 02/02/2022
Key Details
Sold Price $295,000
Property Type Single Family Home
Sub Type Detached
Listing Status Sold
Purchase Type For Sale
Square Footage 1,985 sqft
Price per Sqft $148
Subdivision Canton
MLS Listing ID MDBC2014206
Sold Date 02/02/22
Style Cape Cod
Bedrooms 4
Full Baths 2
HOA Y/N N
Abv Grd Liv Area 1,385
Originating Board BRIGHT
Year Built 1943
Annual Tax Amount $3,382
Tax Year 2020
Lot Size 6,000 Sqft
Acres 0.14
Property Description
Adorable 4BR/2BA Cape Cod home on a quiet street in Parkville. Park in the private driveway, take the brick steps up to the covered front porch and open the door into your new home. Step into a cozy vestibule featuring an arched entry into the main living space. The spacious living room offers an abundance of natural light and offers an open flow into the dining room with the featured arched entries that are original to the home. The large dining room is open to the kitchen making it convenient when hosting family and friends. Enter the hallway from either the living room or kitchen to a primary bedroom with access to the amazing wrap around deck, a sizable secondary bedroom and a full bath with a linen closet. The wood stairs, tucked behind the kitchen, lead to two identical sized bedrooms with hidden storage. The lower level is finished with knotty pine paneling throughout, a handsome built-in bar, an extra large family room with a wood burning stove, a full bath with a stand alone shower, a large room ideal as an office/playroom, laundry and storage. From the kitchen step out to the side yard onto the wrap around deck overlooking a fully fenced yard with plenty of green space waiting to be transformed into an oasis, a shed and shade tree. This home is ideal for any new homeowner, is move-in ready and is in close proximity to shopping, restaurants, and commuter routes. **New Furnace installed Oct 2021**
Location
State MD
County Baltimore
Zoning R
Rooms
Other Rooms Living Room, Dining Room, Primary Bedroom, Bedroom 2, Bedroom 3, Bedroom 4, Foyer, Utility Room
Basement Sump Pump, Daylight, Partial, Partially Finished, Windows
Main Level Bedrooms 2
Interior
Interior Features Dining Area, Window Treatments, Wood Floors, Floor Plan - Traditional
Hot Water Natural Gas
Heating Forced Air
Cooling Central A/C
Fireplaces Number 1
Equipment Dishwasher, Dryer, Disposal, Exhaust Fan, Extra Refrigerator/Freezer, Oven/Range - Gas, Refrigerator, Washer, Water Heater
Fireplace N
Window Features Double Pane
Appliance Dishwasher, Dryer, Disposal, Exhaust Fan, Extra Refrigerator/Freezer, Oven/Range - Gas, Refrigerator, Washer, Water Heater
Heat Source Natural Gas
Exterior
Garage Spaces 3.0
Water Access N
Roof Type Asphalt
Accessibility None
Total Parking Spaces 3
Garage N
Building
Story 3
Foundation Slab
Sewer Public Sewer
Water Public
Architectural Style Cape Cod
Level or Stories 3
Additional Building Above Grade, Below Grade
Structure Type Dry Wall
New Construction N
Schools
School District Baltimore County Public Schools
Others
Senior Community No
Tax ID 04090914100530
Ownership Fee Simple
SqFt Source Assessor
Special Listing Condition Standard
Read Less Info
Want to know what your home might be worth? Contact us for a FREE valuation!

Our team is ready to help you sell your home for the highest possible price ASAP

Bought with David Michael Pittman • Samson Properties
GET MORE INFORMATION
Licensed Real Estate Broker







