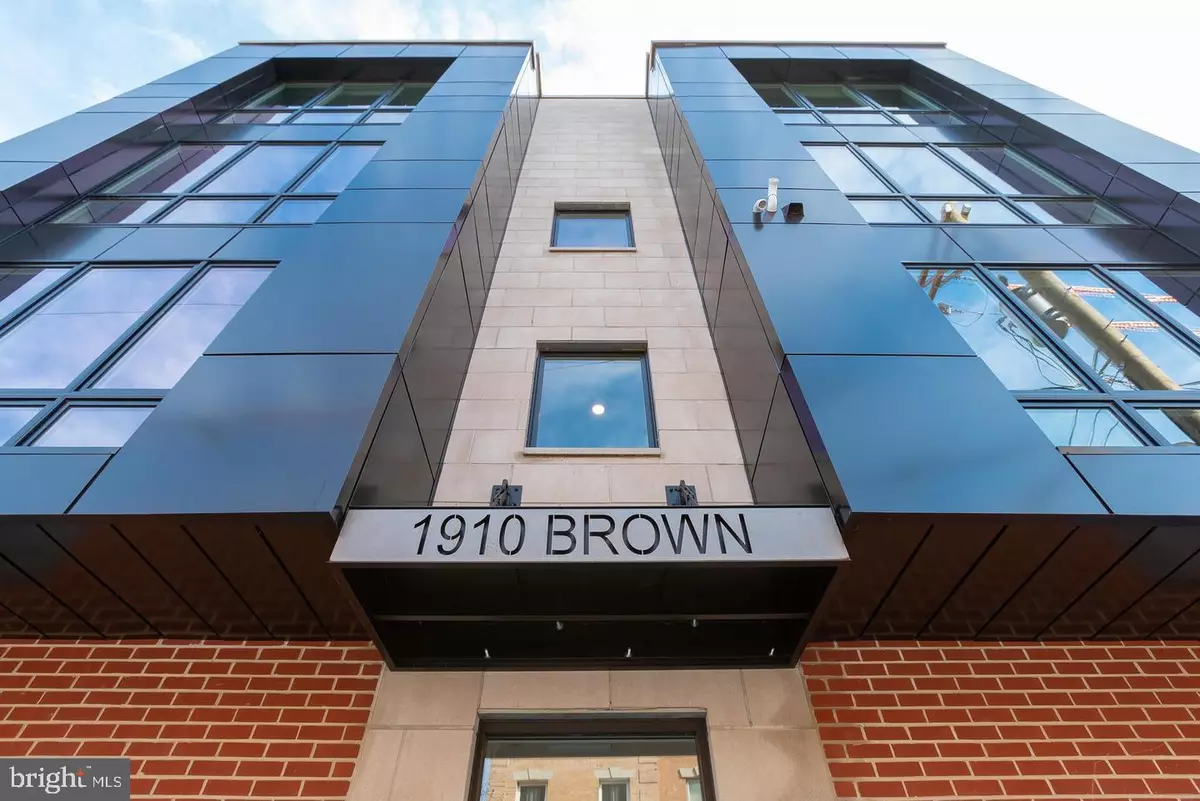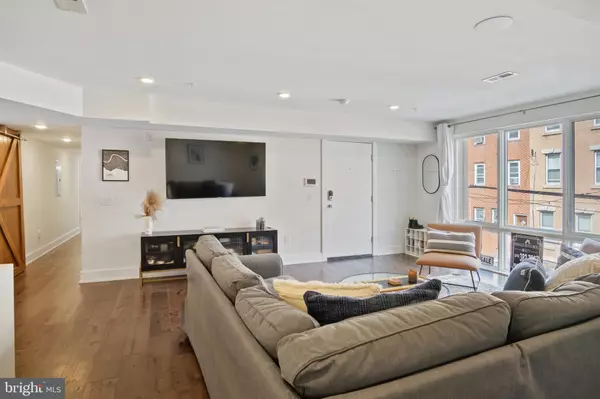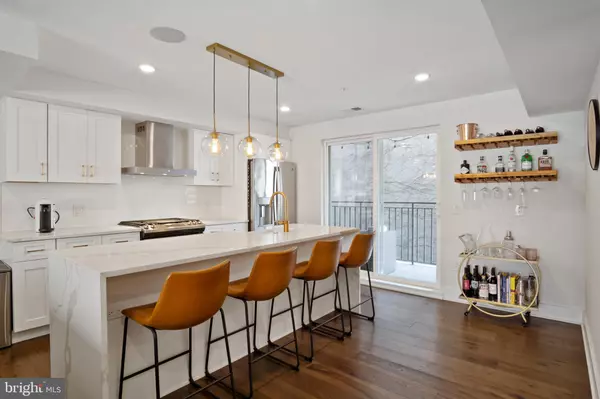$500,000
$500,000
For more information regarding the value of a property, please contact us for a free consultation.
3 Beds
2 Baths
1,450 SqFt
SOLD DATE : 04/22/2022
Key Details
Sold Price $500,000
Property Type Condo
Sub Type Condo/Co-op
Listing Status Sold
Purchase Type For Sale
Square Footage 1,450 sqft
Price per Sqft $344
Subdivision Francisville
MLS Listing ID PAPH2087798
Sold Date 04/22/22
Style Unit/Flat
Bedrooms 3
Full Baths 2
Condo Fees $200/mo
HOA Y/N N
Abv Grd Liv Area 1,450
Originating Board BRIGHT
Year Built 2020
Annual Tax Amount $872
Tax Year 2022
Lot Dimensions 0.00 x 0.00
Property Description
OPEN HOUSE 3/20 CANCELLED DUE TO ACCEPTED OFFER.
2 Years New, Unit 3 is now available for sale at NineteenTen, a boutique 5-residence luxury condo building. The attention to detail starts on the outside with a brick, stone, and metal faade that gives an updated take on the classic Philadelphia style home while exuding modern design with its large windows and commercial store-front glass door. Inside this 3 bed, 2 bath, unit you are greeted by a large, open concept entertaining space with bright floor-to-ceiling PELLA windows and a beautiful engineered hardwood floor that runs throughout. The modern chef's kitchen is adorned with stainless steel GE appliances with a gas range, white shaker style cabinets, offset by a luxurious Carrara marble backsplash. White quartz waterfall countertops extend to a large island and convenient breakfast bar, illuminated by large pendant lights. First you will find a spacious bedroom with wall to wall closets. At the end of the hall you will find the second bedroom with a custom walk-in closet along with a full bathroom with white cabinetry, quartz counters and a tiled tub shower. The Owners suite comprises a HUGE bedroom with floor to ceiling PELLA windows with a custom walk-in closet. The monochrome ensuite has white cabinetry, a double vanity with quartz counters, hexagon tile floors, and glass shower doors. This home is finished off with a laundry closet and covered balcony. This home has plenty of modern conveniences including a SONOS Sound system, NEST thermostat, and an AIphone Intercom security system with exterior cameras. Every floor is lined with gypcrete concrete and AcoustiCORK Flooring to prevent sound penetration between each floor. This prime Francisville location is steps away from Fairmount and has a Walk Score of 92. Nearby dining includes Telas, Bar Hygge, Rybread Cafe, Thirsty Dice, iPHO and Engimono Sushi. Nearby shopping includes Whole Foods, Target, and Fine Wines & Good Spirits. All of this plus 8 years left on the tax abatement. Schedule a tour today!
Location
State PA
County Philadelphia
Area 19130 (19130)
Zoning RM1
Rooms
Other Rooms Living Room, Primary Bedroom, Bedroom 2, Bedroom 3, Kitchen, Bathroom 2, Primary Bathroom
Main Level Bedrooms 3
Interior
Interior Features Combination Kitchen/Living, Entry Level Bedroom, Flat, Floor Plan - Open, Intercom, Kitchen - Eat-In, Kitchen - Gourmet, Kitchen - Island, Primary Bath(s), Recessed Lighting, Sprinkler System, Stall Shower, Upgraded Countertops, Window Treatments, Wood Floors
Hot Water Natural Gas
Heating Forced Air
Cooling Central A/C
Flooring Engineered Wood
Equipment Built-In Microwave, Dishwasher, Disposal, Dryer, Exhaust Fan, Oven/Range - Gas, Range Hood, Refrigerator, Stainless Steel Appliances, Washer, Water Heater
Fireplace N
Appliance Built-In Microwave, Dishwasher, Disposal, Dryer, Exhaust Fan, Oven/Range - Gas, Range Hood, Refrigerator, Stainless Steel Appliances, Washer, Water Heater
Heat Source Natural Gas
Laundry Has Laundry, Dryer In Unit, Washer In Unit, Main Floor
Exterior
Utilities Available Electric Available, Natural Gas Available, Sewer Available, Water Available
Amenities Available Security
Water Access N
Accessibility None
Garage N
Building
Story 1
Unit Features Garden 1 - 4 Floors
Sewer Public Sewer
Water Public
Architectural Style Unit/Flat
Level or Stories 1
Additional Building Above Grade, Below Grade
New Construction N
Schools
School District The School District Of Philadelphia
Others
Pets Allowed Y
HOA Fee Include Common Area Maintenance,Ext Bldg Maint,Alarm System,Insurance,Snow Removal,Trash,Water
Senior Community No
Tax ID 888155054
Ownership Condominium
Security Features 24 hour security,Exterior Cameras,Fire Detection System,Intercom,Main Entrance Lock,Security System,Sprinkler System - Indoor
Acceptable Financing Cash, Conventional, FHA
Horse Property N
Listing Terms Cash, Conventional, FHA
Financing Cash,Conventional,FHA
Special Listing Condition Standard
Pets Allowed No Pet Restrictions
Read Less Info
Want to know what your home might be worth? Contact us for a FREE valuation!

Our team is ready to help you sell your home for the highest possible price ASAP

Bought with Scott C Frith • Compass RE
GET MORE INFORMATION
Licensed Real Estate Broker







