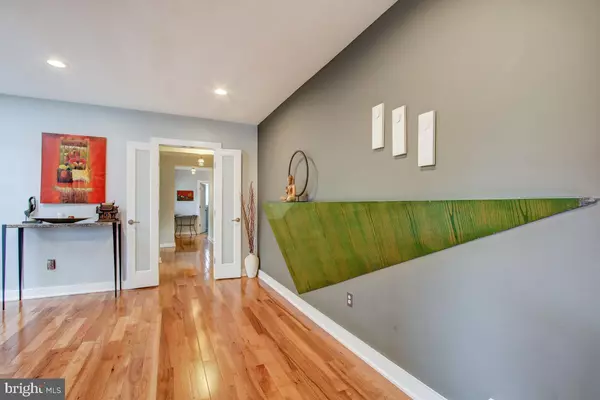$1,314,500
$1,180,000
11.4%For more information regarding the value of a property, please contact us for a free consultation.
4 Beds
4 Baths
3,928 SqFt
SOLD DATE : 04/06/2022
Key Details
Sold Price $1,314,500
Property Type Single Family Home
Sub Type Detached
Listing Status Sold
Purchase Type For Sale
Square Footage 3,928 sqft
Price per Sqft $334
Subdivision English Village
MLS Listing ID MDMC2038198
Sold Date 04/06/22
Style Ranch/Rambler
Bedrooms 4
Full Baths 4
HOA Y/N N
Abv Grd Liv Area 2,256
Originating Board BRIGHT
Year Built 1951
Annual Tax Amount $11,216
Tax Year 2021
Lot Size 0.360 Acres
Acres 0.36
Property Description
OFFERS DUE TUESDAY AT 6PM. A RARE FIND--ONE LEVEL LIVING!! Fully RENOVATED and EXPANDED Contemporary Rambler approx 1 mile from downtown Bethesda, in beautiful English Village. Situated at the corner of Radnor & Bradley on an almost 16,000 sq ft lot w/majority of land in the backyard overlooking Radnor Rd. Serene and quiet backyard on Radnor is ideal for indoor/outdoor parties! GORGEOUS CONTEMPORARY w/LARGE WINDOWS, NEW KITCH & BATHS, NEW FLOORS, SKYLIGHTSLight and Bright, deceivingly large 4 Bedroom, 4 Bath home w/Office. Welcome guests by way of the front circular driveway PLUS a 2nd Driveway from Radnor Rd for easy access into the Kitchen. The Kitchen-Breakfast Room with large picture window overlooks & open out to the Backyard & flagstone patio. HUGE LOWER-LEVEL w/outside entrance. Plantings in the Spring/Summer/Fall are lovely.
Location
State MD
County Montgomery
Zoning R90
Rooms
Basement Connecting Stairway, Improved, Outside Entrance, Workshop, Fully Finished
Main Level Bedrooms 4
Interior
Interior Features Skylight(s), Recessed Lighting, Kitchen - Table Space, Kitchen - Eat-In, Floor Plan - Open
Hot Water Natural Gas
Heating Forced Air, Zoned
Cooling Zoned, Central A/C
Fireplaces Number 2
Fireplaces Type Wood
Fireplace Y
Heat Source Natural Gas
Exterior
Garage Spaces 9.0
Water Access N
Accessibility Level Entry - Main, Roll-in Shower
Total Parking Spaces 9
Garage N
Building
Story 1
Foundation Block
Sewer Public Sewer
Water Public
Architectural Style Ranch/Rambler
Level or Stories 1
Additional Building Above Grade, Below Grade
New Construction N
Schools
Elementary Schools Bradley Hills
Middle Schools Thomas W. Pyle
High Schools Walt Whitman
School District Montgomery County Public Schools
Others
Pets Allowed Y
Senior Community No
Tax ID 160700492352
Ownership Fee Simple
SqFt Source Assessor
Special Listing Condition Standard
Pets Allowed No Pet Restrictions
Read Less Info
Want to know what your home might be worth? Contact us for a FREE valuation!

Our team is ready to help you sell your home for the highest possible price ASAP

Bought with Cecelia S Leake • Compass
GET MORE INFORMATION
Licensed Real Estate Broker







