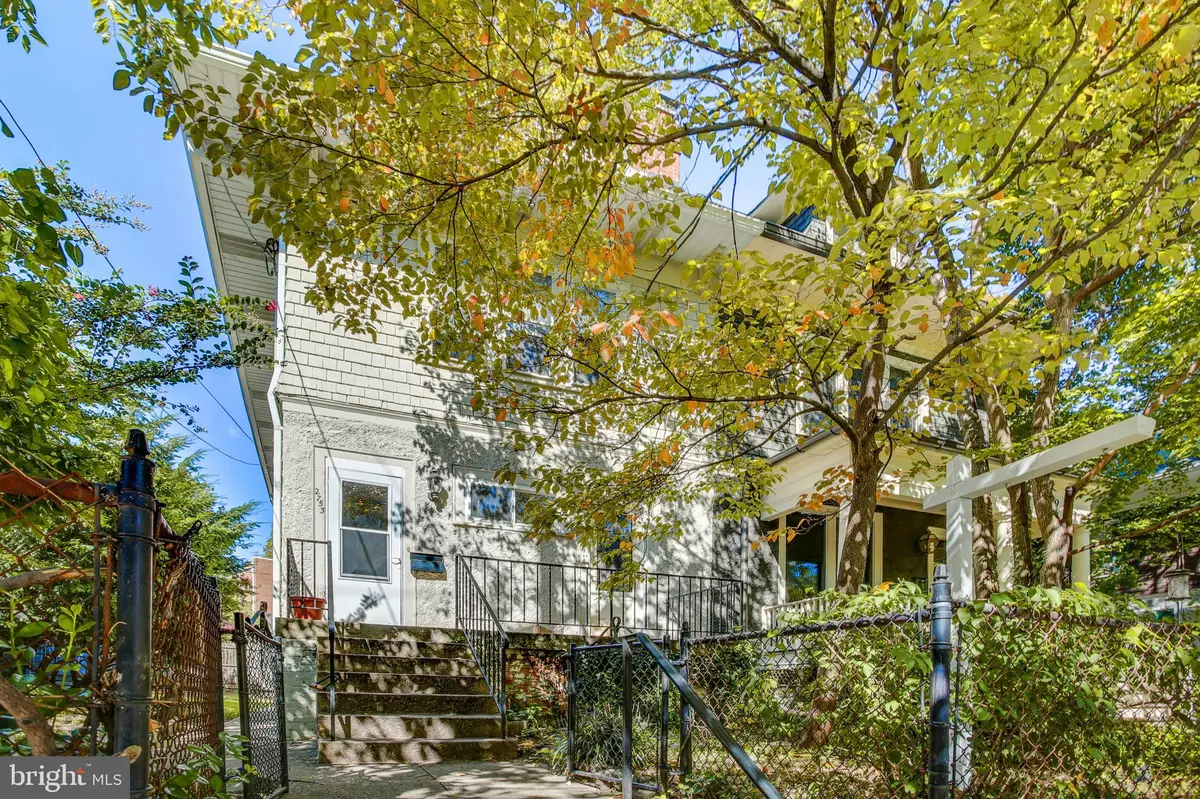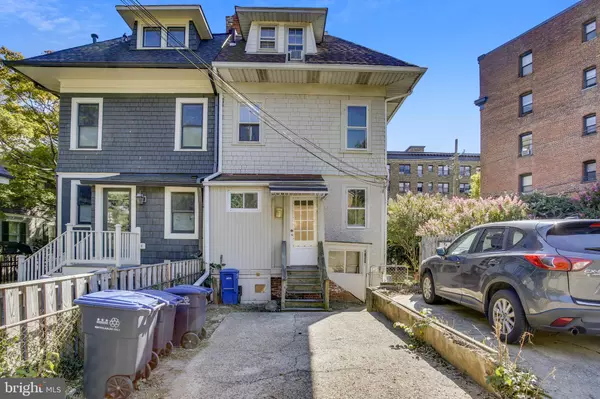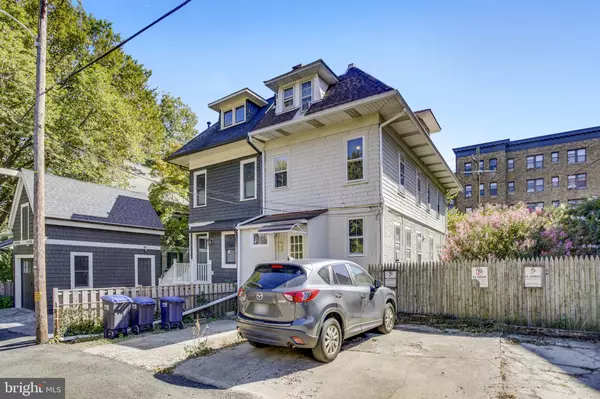$1,350,000
$1,450,000
6.9%For more information regarding the value of a property, please contact us for a free consultation.
3,511 SqFt
SOLD DATE : 01/14/2022
Key Details
Sold Price $1,350,000
Property Type Single Family Home
Sub Type Twin/Semi-Detached
Listing Status Sold
Purchase Type For Sale
Square Footage 3,511 sqft
Price per Sqft $384
Subdivision Forest Hills
MLS Listing ID DCDC2016754
Sold Date 01/14/22
Style Other
Abv Grd Liv Area 2,647
Originating Board BRIGHT
Year Built 1908
Annual Tax Amount $8,164
Tax Year 2021
Lot Size 4,356 Sqft
Acres 0.1
Property Description
property is sold "as is, where is, no warranties expressed or intended.
Welcome to convenient Cleveland Park!
Located one block south of the Cleveland Park Metro station, and across Connecticut Avenue from the contemporary Cleveland Park Public Library, this property has it all. The versatility of this offering is striking: It has 3 apartments, presently with 2 BR and 1 FB and an English basement, or it could be a wonderful four floor property or some other configuration, earned by permit from the District of Columbia. At present, it offers a 3 unit building in historic Cleveland Park.
There are 7 independent and rentable parking spaces in the rear, earmarked and numbered. At present, there are 5 rented. The apartments are presently vacant.
An ample fenced side yard offers great entertainment possibilities, cook outs, patio parties.
Some of the neighborhood amenities include historic 13 acre Tregaron Conservancy park, a delightful Woodland wonderland at 3100 Macomb Street, the Uptown theater, a truly historic and LARGE screen theater for the movies that demand a large screen and dining choices that make some mouth watering options. You can almost hear the Pandas gnawing on their bamboo from their safe confines at the National Zoo, several blocks away. The walkability index puts this address as an 84 and a chance to park the car and just walk.
Water heater doesn't currently work.
All offers must include current financial statements with contact information for verification. Credit reports must be included.
Location
State DC
County Washington
Zoning R5A
Rooms
Basement Outside Entrance, Rear Entrance, Fully Finished
Interior
Interior Features 2nd Kitchen, Floor Plan - Open, Kitchen - Eat-In, Wood Floors
Hot Water Natural Gas
Heating Radiator
Cooling Window Unit(s)
Flooring Wood
Fireplace N
Heat Source Natural Gas
Exterior
Garage Spaces 7.0
Utilities Available Natural Gas Available
Water Access N
View City, Street
Accessibility None
Total Parking Spaces 7
Garage N
Building
Lot Description Landscaping, Non-Tidal Wetland
Foundation Stone
Sewer Public Sewer
Water Public
Architectural Style Other
Additional Building Above Grade, Below Grade
Structure Type Plaster Walls
New Construction N
Schools
Elementary Schools Eaton
Middle Schools Deal
High Schools Jackson-Reed
School District District Of Columbia Public Schools
Others
Tax ID 2218//0004
Ownership Fee Simple
SqFt Source Estimated
Acceptable Financing Cash, Conventional
Listing Terms Cash, Conventional
Financing Cash,Conventional
Special Listing Condition Standard
Read Less Info
Want to know what your home might be worth? Contact us for a FREE valuation!

Our team is ready to help you sell your home for the highest possible price ASAP

Bought with Jennifer A Angotti • Compass
GET MORE INFORMATION
Licensed Real Estate Broker







