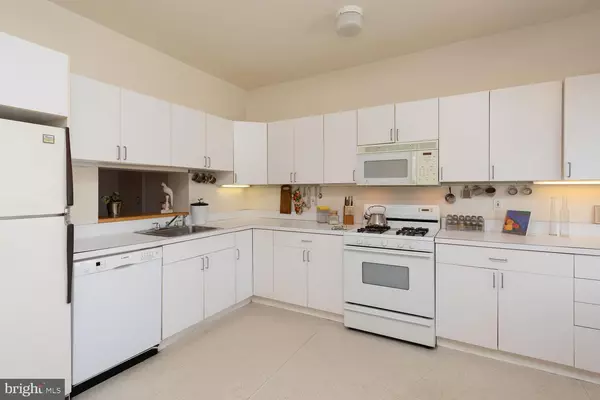$525,000
$415,000
26.5%For more information regarding the value of a property, please contact us for a free consultation.
4 Beds
3 Baths
2,193 SqFt
SOLD DATE : 04/07/2022
Key Details
Sold Price $525,000
Property Type Single Family Home
Sub Type Twin/Semi-Detached
Listing Status Sold
Purchase Type For Sale
Square Footage 2,193 sqft
Price per Sqft $239
Subdivision Mt Airy (West)
MLS Listing ID PAPH2084098
Sold Date 04/07/22
Style Colonial
Bedrooms 4
Full Baths 2
Half Baths 1
HOA Y/N N
Abv Grd Liv Area 2,193
Originating Board BRIGHT
Year Built 1925
Annual Tax Amount $4,276
Tax Year 2022
Lot Size 3,027 Sqft
Acres 0.07
Lot Dimensions 20.00 x 149.00
Property Description
Come and see this classic end-pattern Brick, porch front 2.5 story twin home in the heart of the very desirable West Mt. Airy neighborhoodin NW Philadelphia. Offering 4 Bedrooms and 2 Full baths plus first floor powder room in over 2,000 sqft of delightful light filled living space this home is situated in a garden oasis. Once, not long ago,this property was certified as an "All Native Plant" natural habitat and devoted to birds. A birders paradise can be enjoyed by observing the happy activity around the little pond and many feeders in the fenced back yard through a large picture window in the expanded kitchen. The architects drawings for the 1999 expansion are gone but the huge kitchen space that was created certainly enhances easy entertaining. Warmth of exposed wood floors throughout the three levels plus high ceilings and tall windows brighten the calm ivory color interior. Second floor: Three bedrooms and one full bath with tub/shower. Third floor: One large bedroom and full bath with tub/shower. Basement is unfinished and houses the utilities and the laundry area plus shelving and the four window a/c units (stored for spring install). Ideally located near CW Henry School, the Co-Op, and Fairmount Park trail system. Commuter rail station and bus closeby. Make an appointment soon!
Location
State PA
County Philadelphia
Area 19119 (19119)
Zoning RSA3
Direction East
Rooms
Basement Full, Unfinished, Shelving
Main Level Bedrooms 4
Interior
Interior Features Breakfast Area, Built-Ins, Ceiling Fan(s), Dining Area, Formal/Separate Dining Room, Kitchen - Country, Kitchen - Eat-In, Kitchen - Table Space, Pantry, Tub Shower, Wood Floors
Hot Water Natural Gas
Heating Hot Water, Radiator
Cooling Window Unit(s)
Flooring Vinyl, Wood, Ceramic Tile
Equipment Built-In Range, Dryer, Oven/Range - Gas, Refrigerator, Washer, Water Heater
Furnishings No
Fireplace N
Window Features Wood Frame
Appliance Built-In Range, Dryer, Oven/Range - Gas, Refrigerator, Washer, Water Heater
Heat Source Natural Gas
Laundry Basement, Washer In Unit, Dryer In Unit
Exterior
Exterior Feature Porch(es), Patio(s)
Fence Rear, Wood
Utilities Available Natural Gas Available, Electric Available, Sewer Available, Water Available
Water Access N
Street Surface Black Top,Paved
Accessibility None
Porch Porch(es), Patio(s)
Garage N
Building
Lot Description Landscaping, Level, Pond, Rear Yard
Story 2.5
Foundation Stone
Sewer Public Sewer
Water Public
Architectural Style Colonial
Level or Stories 2.5
Additional Building Above Grade, Below Grade
Structure Type 9'+ Ceilings,Plaster Walls
New Construction N
Schools
Elementary Schools Charles W Henry School
High Schools Germantown
School District The School District Of Philadelphia
Others
Senior Community No
Tax ID 223148600
Ownership Fee Simple
SqFt Source Assessor
Acceptable Financing Cash, Conventional
Listing Terms Cash, Conventional
Financing Cash,Conventional
Special Listing Condition Standard
Read Less Info
Want to know what your home might be worth? Contact us for a FREE valuation!

Our team is ready to help you sell your home for the highest possible price ASAP

Bought with Patrick D Joos • Keller Williams Real Estate-Blue Bell
GET MORE INFORMATION
Licensed Real Estate Broker







