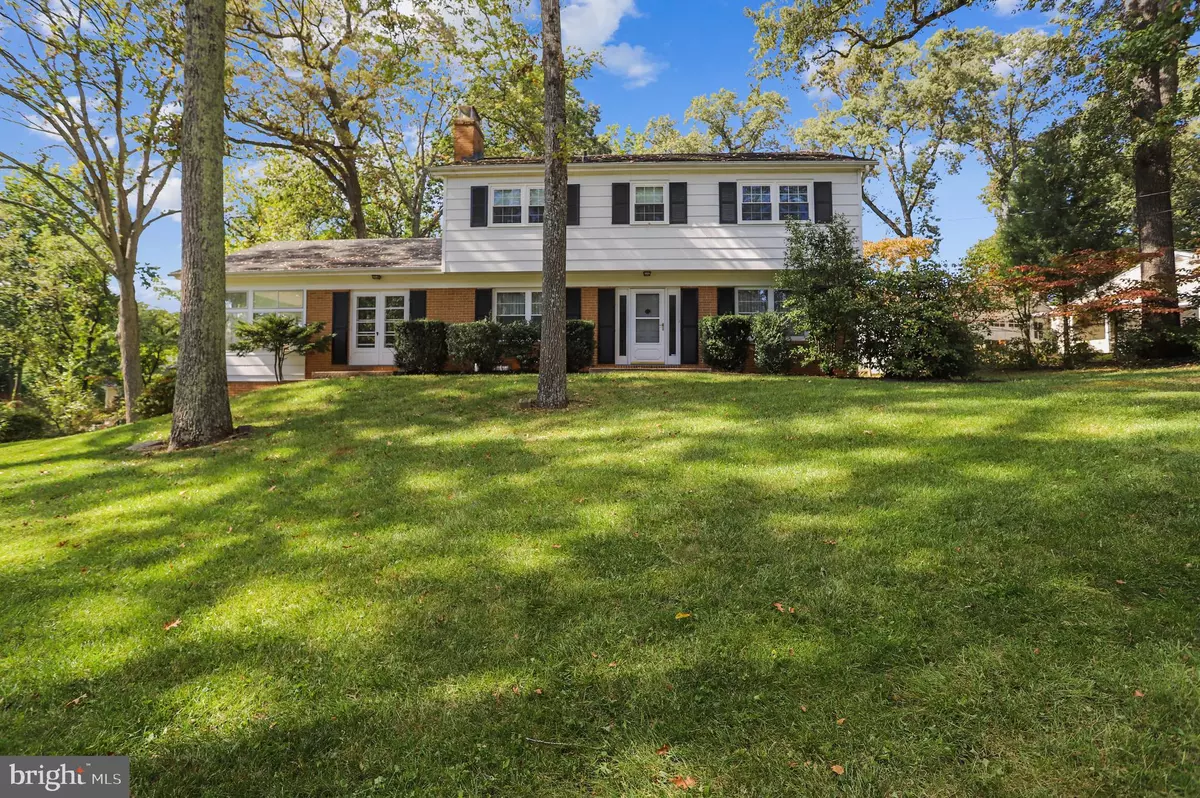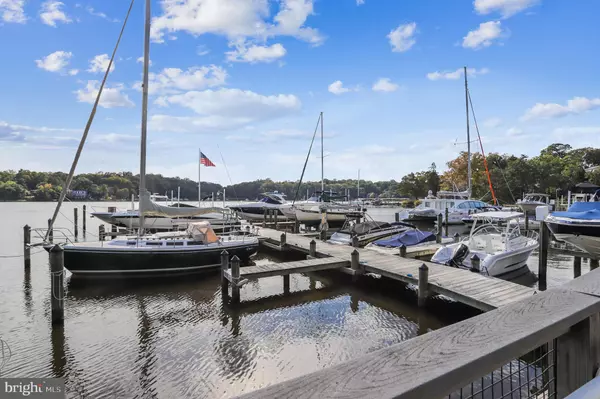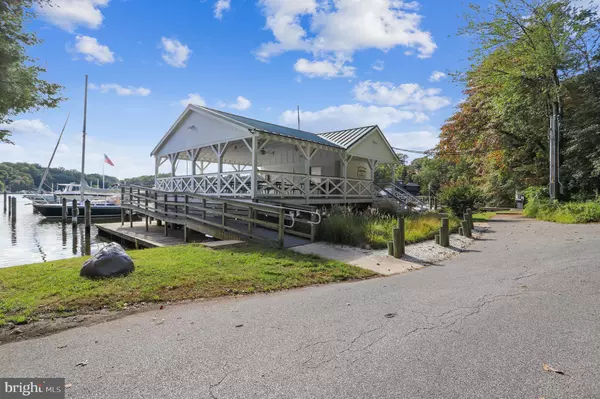$715,000
$715,000
For more information regarding the value of a property, please contact us for a free consultation.
4 Beds
2 Baths
3,122 SqFt
SOLD DATE : 11/19/2021
Key Details
Sold Price $715,000
Property Type Single Family Home
Sub Type Detached
Listing Status Sold
Purchase Type For Sale
Square Footage 3,122 sqft
Price per Sqft $229
Subdivision Fairwinds On Severn
MLS Listing ID MDAA2000247
Sold Date 11/19/21
Style Colonial
Bedrooms 4
Full Baths 2
HOA Fees $62/ann
HOA Y/N Y
Abv Grd Liv Area 2,632
Originating Board BRIGHT
Year Built 1961
Annual Tax Amount $8,344
Tax Year 2021
Lot Size 0.614 Acres
Acres 0.61
Property Description
Vacation where you live in Fairwinds on the Severn! The community offers a waterfront lifestyle with private beach, pavilion, pool, grills, boat launch and a marina with available slips. Situated on the hill in the sought after waterfront community of Fairwinds is 3 Westerly Way. From the moment you walk through the front door the traditional plan welcomes you home. The large living room is perfect for gatherings or head to the family room or sunroom with a good book to relax in front of the fireplace or look out to the lush landscaping and mature trees, shading the backyard. Plan dinners in the eat in kitchen or brunch in the formal dining room. There is plenty of space in this home. Head upstairs to find the primary bedroom with ensuite bath and three other bedrooms and hall bath. The basement is partially finished with access to the large two car garage and storage. Windows were updated to double pane. Hardwood floors throughout the main and second floors which have been protected by wall to wall carpet in hallways and stairs. Make this your own and enjoy the lifestyle! Benfield Elementary and Severna Park Middle Schools nearby. Fairwinds is conveniently located to routes 97, 10 and 100.
Location
State MD
County Anne Arundel
Zoning R2
Rooms
Other Rooms Living Room, Dining Room, Primary Bedroom, Bedroom 2, Bedroom 3, Kitchen, Family Room, Basement, Bedroom 1, Sun/Florida Room, Laundry, Half Bath
Basement Garage Access, Partially Finished
Interior
Interior Features Formal/Separate Dining Room, Kitchen - Table Space, Family Room Off Kitchen, Primary Bath(s), Wood Floors
Hot Water Electric
Heating Baseboard - Hot Water
Cooling Central A/C
Flooring Hardwood
Fireplaces Number 1
Fireplaces Type Wood
Equipment Built-In Microwave, Cooktop, Dishwasher, Disposal, Dryer - Electric, Oven - Double, Oven - Wall, Oven/Range - Electric, Refrigerator, Washer, Water Heater
Fireplace Y
Window Features Double Pane
Appliance Built-In Microwave, Cooktop, Dishwasher, Disposal, Dryer - Electric, Oven - Double, Oven - Wall, Oven/Range - Electric, Refrigerator, Washer, Water Heater
Heat Source Oil
Exterior
Parking Features Garage - Side Entry
Garage Spaces 2.0
Amenities Available Beach, Boat Dock/Slip, Boat Ramp, Club House, Common Grounds, Gated Community, Marina/Marina Club, Mooring Area, Picnic Area, Pier/Dock, Pool - Outdoor, Tot Lots/Playground, Water/Lake Privileges
Water Access Y
Water Access Desc Boat - Powered,Canoe/Kayak,Fishing Allowed,Personal Watercraft (PWC),Private Access,Sail,Swimming Allowed,Waterski/Wakeboard
Accessibility None
Attached Garage 2
Total Parking Spaces 2
Garage Y
Building
Lot Description Cul-de-sac
Story 3
Foundation Block, Crawl Space
Sewer Public Sewer
Water Public
Architectural Style Colonial
Level or Stories 3
Additional Building Above Grade, Below Grade
New Construction N
Schools
Elementary Schools Benfield
Middle Schools Severna Park
High Schools Severna Park
School District Anne Arundel County Public Schools
Others
HOA Fee Include Common Area Maintenance,Insurance,Pier/Dock Maintenance,Reserve Funds,Security Gate
Senior Community No
Tax ID 020326700469010
Ownership Fee Simple
SqFt Source Assessor
Security Features Motion Detectors
Special Listing Condition Standard
Read Less Info
Want to know what your home might be worth? Contact us for a FREE valuation!

Our team is ready to help you sell your home for the highest possible price ASAP

Bought with David Orso • Compass (Urban Compass Inc)
GET MORE INFORMATION
Licensed Real Estate Broker







