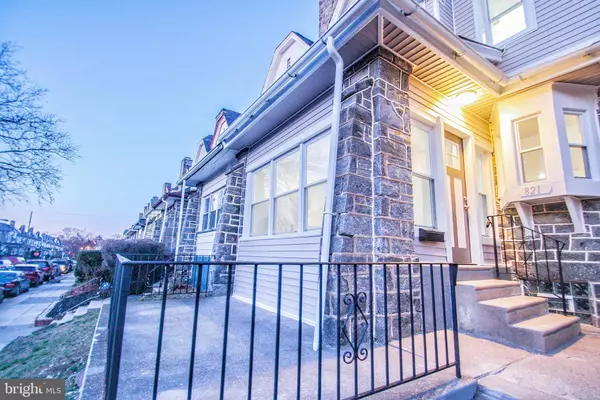$237,000
$249,900
5.2%For more information regarding the value of a property, please contact us for a free consultation.
3 Beds
3 Baths
1,563 SqFt
SOLD DATE : 07/07/2020
Key Details
Sold Price $237,000
Property Type Townhouse
Sub Type Interior Row/Townhouse
Listing Status Sold
Purchase Type For Sale
Square Footage 1,563 sqft
Price per Sqft $151
Subdivision Overbrook Park
MLS Listing ID PAPH874850
Sold Date 07/07/20
Style Straight Thru
Bedrooms 3
Full Baths 2
Half Baths 1
HOA Y/N N
Abv Grd Liv Area 1,563
Originating Board BRIGHT
Year Built 1925
Annual Tax Amount $1,961
Tax Year 2020
Lot Size 1,600 Sqft
Acres 0.04
Lot Dimensions 20.00 x 80.00
Property Description
* Back on the Market* This type of charming stone front home is what makes Overbrook the crown jewel of the West Philadelphia Community. Your new home is a short distance to walking trails, neighborhood cafe's and fine eateries. This location provides easy access to points of interest along the Main Line but also offers the excitement and entertainment options of the city. Introducing 821 Marlyn Rd, this beautiful 3 bedroom 3 bath home has been fully renovated and awaits your personal touch. Property features newly installed hardwood wood floors, recess lighting with crown molding and a stone front fire place. A designer kitchen with Ivory colored cabinets, granite counter tops ,stainless steel appliance with a large center island and that's just the first floor...821 Marlyn Rd has been meticulously renovated and await's it's new owner so schedule your private showing today! Disclosure: Seller is a PA Licensed Associate Broker.
Location
State PA
County Philadelphia
Area 19151 (19151)
Zoning RM1
Rooms
Other Rooms Living Room, Dining Room, Kitchen
Basement Partial
Interior
Heating Forced Air
Cooling Ceiling Fan(s), Central A/C
Heat Source Natural Gas
Exterior
Water Access N
Accessibility None
Garage N
Building
Story 2
Sewer Public Sewer
Water Public
Architectural Style Straight Thru
Level or Stories 2
Additional Building Above Grade, Below Grade
New Construction N
Schools
School District The School District Of Philadelphia
Others
Senior Community No
Tax ID 344265200
Ownership Fee Simple
SqFt Source Assessor
Special Listing Condition Standard
Read Less Info
Want to know what your home might be worth? Contact us for a FREE valuation!

Our team is ready to help you sell your home for the highest possible price ASAP

Bought with Katiyah Whitaker • Domain Real Estate Group, LLC
GET MORE INFORMATION
Licensed Real Estate Broker







